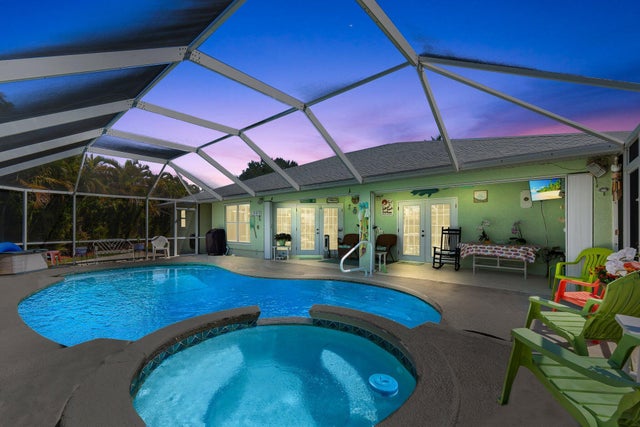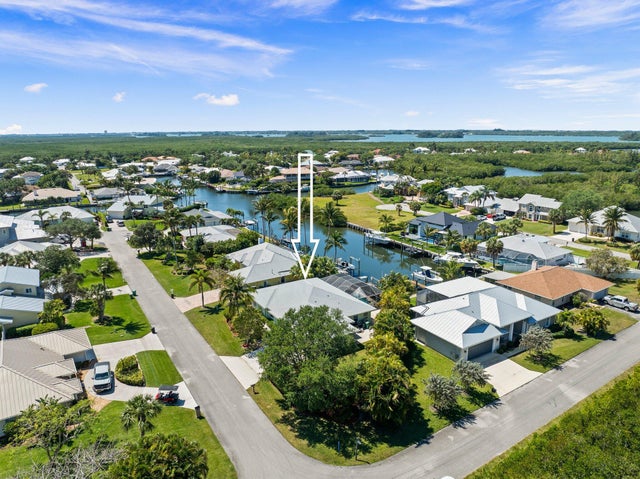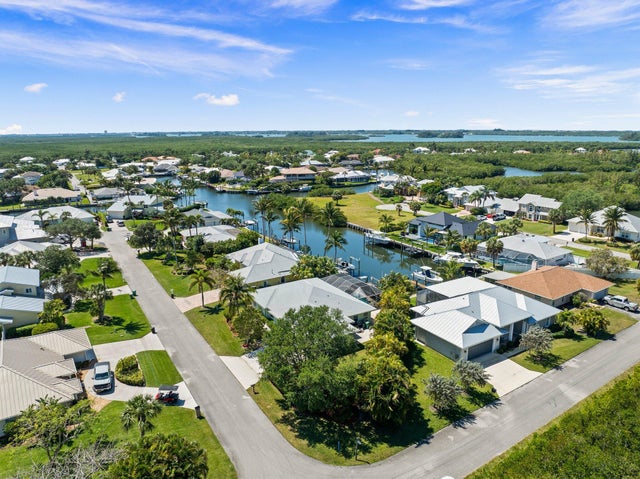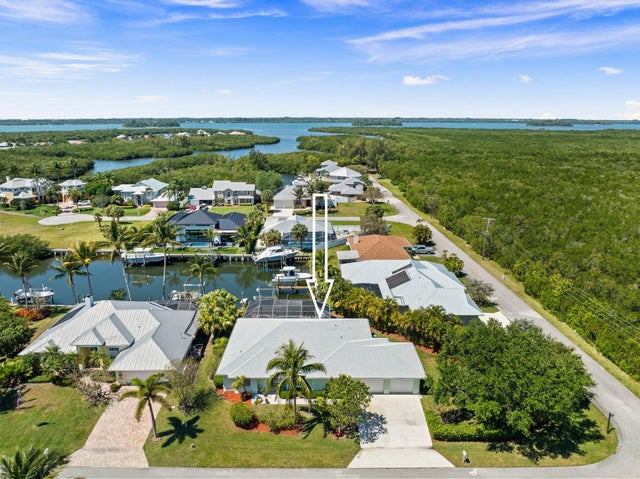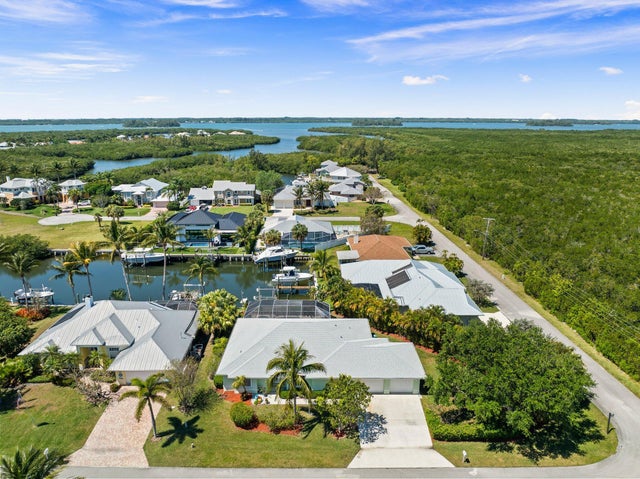About 139 Commonwealth Court
TAKE A LOOK AT THE VALUE PER SQ FT ! Welcome to this stunning one-owner custom-built home in the desirable Queens Cove on Hutchinson Island. Boasting 3 spacious bedrooms and 2 baths, this pool home offers a large floor plan perfect for entertaining.Enjoy 50 feet of water frontage for your boat and deeded beach access just moments away. Don't miss out on this water front gem!
Features of 139 Commonwealth Court
| MLS® # | RX-11077515 |
|---|---|
| USD | $829,900 |
| CAD | $1,164,964 |
| CNY | 元5,918,930 |
| EUR | €717,378 |
| GBP | £622,390 |
| RUB | ₽67,345,223 |
| HOA Fees | $83 |
| Bedrooms | 3 |
| Bathrooms | 2.00 |
| Full Baths | 2 |
| Total Square Footage | 3,534 |
| Living Square Footage | 2,318 |
| Square Footage | Tax Rolls |
| Acres | 0.23 |
| Year Built | 2002 |
| Type | Residential |
| Sub-Type | Single Family Detached |
| Restrictions | Comercial Vehicles Prohibited, Lease OK w/Restrict |
| Style | Traditional |
| Unit Floor | 0 |
| Status | Price Change |
| HOPA | No Hopa |
| Membership Equity | No |
Community Information
| Address | 139 Commonwealth Court |
|---|---|
| Area | 7020 |
| Subdivision | QUEEN'S COVE UNIT 1 |
| City | Hutchinson Island |
| County | St. Lucie |
| State | FL |
| Zip Code | 34949 |
Amenities
| Amenities | Boating, Beach Access by Easement |
|---|---|
| Utilities | Cable, 3-Phase Electric, Public Water, Underground, Septic |
| Parking | Driveway, Garage - Attached |
| # of Garages | 2 |
| View | Pool, Canal |
| Is Waterfront | Yes |
| Waterfront | Interior Canal, No Fixed Bridges, Navigable, Ocean Access, Canal Width 81 - 120 |
| Has Pool | Yes |
| Pool | Inground, Screened, Spa, Child Gate, Concrete |
| Boat Services | Private Dock, Electric Available, Water Available |
| Pets Allowed | Yes |
| Subdivision Amenities | Boating, Beach Access by Easement |
| Security | Gate - Unmanned |
Interior
| Interior Features | Ctdrl/Vault Ceilings, French Door, Split Bedroom, Walk-in Closet, Pantry, Foyer, Entry Lvl Lvng Area |
|---|---|
| Appliances | Dishwasher, Disposal, Dryer, Microwave, Range - Electric, Refrigerator, Storm Shutters, Washer, Water Heater - Elec, Smoke Detector, Auto Garage Open, Washer/Dryer Hookup |
| Heating | Central, Electric |
| Cooling | Central, Electric |
| Fireplace | No |
| # of Stories | 1 |
| Stories | 1.00 |
| Furnished | Unfurnished |
| Master Bedroom | Dual Sinks, Separate Shower, Separate Tub, Mstr Bdrm - Ground |
Exterior
| Exterior Features | Screened Patio, Auto Sprinkler |
|---|---|
| Lot Description | < 1/4 Acre, Corner Lot, Private Road, Paved Road, East of US-1 |
| Windows | Blinds |
| Roof | Comp Shingle |
| Construction | CBS, Concrete, Frame/Stucco |
| Front Exposure | East |
Additional Information
| Date Listed | April 2nd, 2025 |
|---|---|
| Days on Market | 194 |
| Zoning | RS-4Co |
| Foreclosure | No |
| Short Sale | No |
| RE / Bank Owned | No |
| HOA Fees | 82.5 |
| Parcel ID | 141470101240001 |
| Waterfront Frontage | 50 |
Room Dimensions
| Master Bedroom | 19 x 18 |
|---|---|
| Bedroom 2 | 13 x 13 |
| Bedroom 3 | 12 x 15 |
| Dining Room | 16 x 12 |
| Living Room | 13 x 12 |
| Kitchen | 14 x 10 |
Listing Details
| Office | Compass Real Estate Group, Inc |
|---|---|
| mcneillrealtor@gmail.com |

