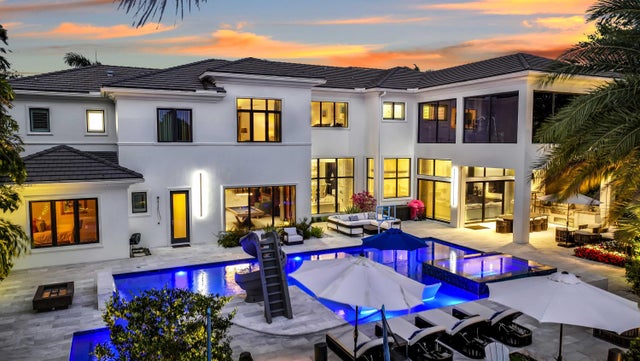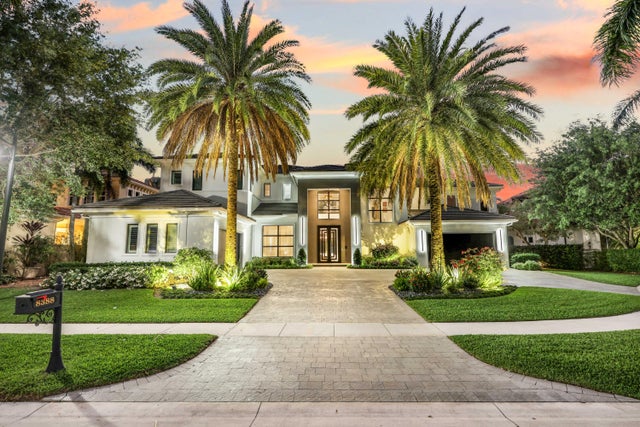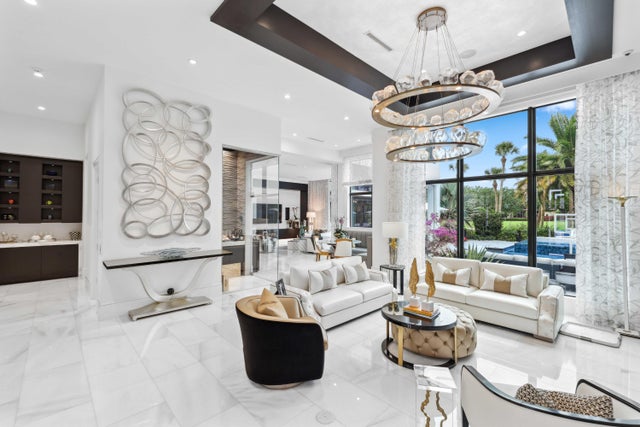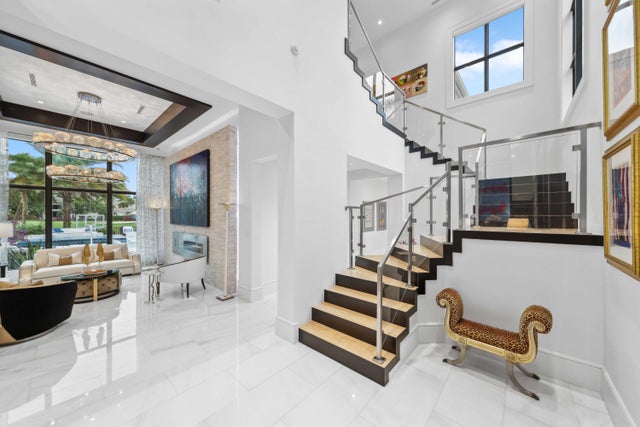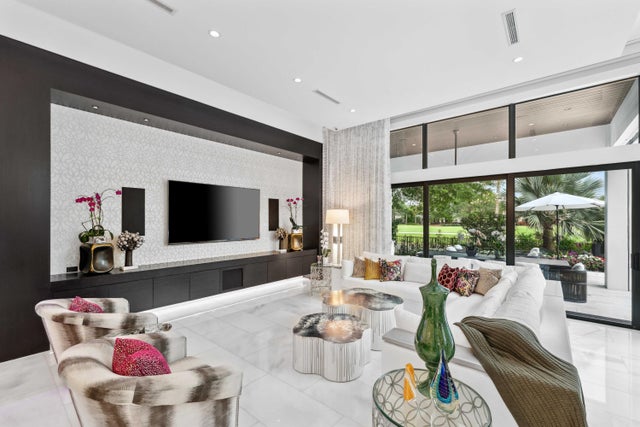About 8388 Del Prado Drive
Rare opportunity to own a luxury custom estate with full golf equity membership available in prestigious Mizner Country Club. This exceptional property offers 6 bedrooms, plus two offices/club rooms and a home theatre. Marble floors, soaring ceilings, a chef's kitchen, elevator, and Lutron & Savant smart home systems. Enjoy a completely rebuilt custom theatre whole-house HEPA air filtration, and a 2nd floor gym overlooking the golf course from the primary suite for breathtaking views while you exercise.Designed for both relaxation and recreation, the estate features two elegant club rooms--one on each level--ideal for entertaining, lounging, or creating additional versatile living spaces.Outdoors, indulge in a resort-style backyard featuring a covered lanai with outdoor kitchen, luslandscaping, and expansive usable outdoor space with impeccable golf course views. Enjoy the oversized swimming pool and spa, complemented by a pool slide, mosquito misting system, and full-house generator providing unmatched luxury and convenience.
Features of 8388 Del Prado Drive
| MLS® # | RX-11077466 |
|---|---|
| USD | $5,750,000 |
| CAD | $8,093,873 |
| CNY | 元41,057,875 |
| EUR | €4,976,780 |
| GBP | £4,334,862 |
| RUB | ₽460,050,025 |
| HOA Fees | $809 |
| Bedrooms | 6 |
| Bathrooms | 9.00 |
| Full Baths | 7 |
| Half Baths | 2 |
| Total Square Footage | 9,837 |
| Living Square Footage | 8,313 |
| Square Footage | Owner |
| Acres | 0.39 |
| Year Built | 2014 |
| Type | Residential |
| Sub-Type | Single Family Detached |
| Restrictions | Buyer Approval, Comercial Vehicles Prohibited, Interview Required, Tenant Approval, No Lease 1st Year |
| Style | Contemporary, Multi-Level |
| Unit Floor | 0 |
| Status | Pending |
| HOPA | No Hopa |
| Membership Equity | Yes |
Community Information
| Address | 8388 Del Prado Drive |
|---|---|
| Area | 4740 |
| Subdivision | Mizner Country Club - Del Prado |
| Development | Mizner Country Club |
| City | Delray Beach |
| County | Palm Beach |
| State | FL |
| Zip Code | 33446 |
Amenities
| Amenities | Cafe/Restaurant, Clubhouse, Exercise Room, Game Room, Manager on Site, Pickleball, Pool, Sidewalks, Street Lights, Golf Course, Tennis, Bike - Jog, Basketball, Sauna, Spa-Hot Tub, Putting Green, Playground |
|---|---|
| Utilities | Cable, 3-Phase Electric, Public Sewer, Public Water |
| Parking | 2+ Spaces, Drive - Circular, Driveway, Garage - Attached, Golf Cart, Vehicle Restrictions |
| # of Garages | 4 |
| View | Garden, Pool, Golf |
| Is Waterfront | No |
| Waterfront | None |
| Has Pool | Yes |
| Pool | Heated, Inground, Spa, Salt Water |
| Pets Allowed | Yes |
| Unit | On Golf Course |
| Subdivision Amenities | Cafe/Restaurant, Clubhouse, Exercise Room, Game Room, Manager on Site, Pickleball, Pool, Sidewalks, Street Lights, Golf Course Community, Community Tennis Courts, Bike - Jog, Basketball, Sauna, Spa-Hot Tub, Putting Green, Playground |
| Security | Gate - Manned |
| Guest House | No |
Interior
| Interior Features | Bar, Built-in Shelves, Closet Cabinets, Ctdrl/Vault Ceilings, Elevator, Entry Lvl Lvng Area, Fireplace(s), Foyer, Cook Island, Laundry Tub, Pantry, Roman Tub, Split Bedroom, Upstairs Living Area, Volume Ceiling, Walk-in Closet, Wet Bar |
|---|---|
| Appliances | Auto Garage Open, Cooktop, Dishwasher, Disposal, Dryer, Generator Whle House, Microwave, Range - Gas, Refrigerator, Smoke Detector, Wall Oven, Washer, Water Heater - Elec |
| Heating | Central, Electric |
| Cooling | Central, Electric, Zoned |
| Fireplace | Yes |
| # of Stories | 2 |
| Stories | 2.00 |
| Furnished | Furniture Negotiable, Unfurnished |
| Master Bedroom | Dual Sinks, Mstr Bdrm - Sitting, Mstr Bdrm - Upstairs, Separate Shower, Separate Tub |
Exterior
| Exterior Features | Built-in Grill, Covered Patio, Custom Lighting, Fence, Open Patio, Summer Kitchen, Screened Patio, Auto Sprinkler |
|---|---|
| Lot Description | 1/4 to 1/2 Acre, Sidewalks, Treed Lot, West of US-1 |
| Windows | Blinds, Hurricane Windows, Impact Glass |
| Roof | Concrete Tile, S-Tile |
| Construction | CBS |
| Front Exposure | North |
School Information
| Elementary | Sunrise Park Elementary School |
|---|---|
| Middle | Eagles Landing Middle School |
| High | Olympic Heights Community High |
Additional Information
| Date Listed | April 2nd, 2025 |
|---|---|
| Days on Market | 195 |
| Zoning | AGR-PU |
| Foreclosure | No |
| Short Sale | No |
| RE / Bank Owned | No |
| HOA Fees | 809.33 |
| Parcel ID | 00424629050000220 |
Room Dimensions
| Master Bedroom | 23 x 15 |
|---|---|
| Bedroom 2 | 16 x 14 |
| Bedroom 3 | 16 x 14 |
| Bedroom 4 | 16 x 14 |
| Bedroom 5 | 14.6 x 14 |
| Den | 18 x 15 |
| Dining Room | 15 x 12.6 |
| Family Room | 20 x 17 |
| Living Room | 19 x 22 |
| Kitchen | 17 x 18 |
| Bonus Room | 18 x 14, 13 x 9, 22 x 13.3, 27 x 16, 18 x 15 |
Listing Details
| Office | Compass Florida LLC |
|---|---|
| brokerfl@compass.com |

