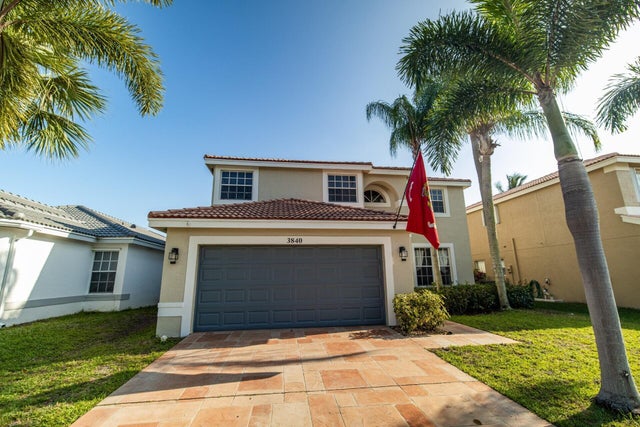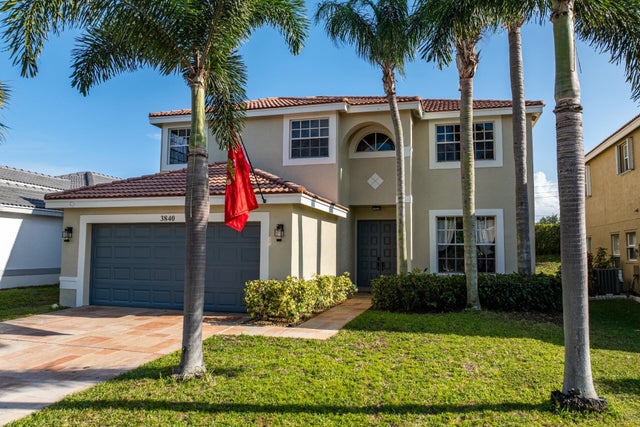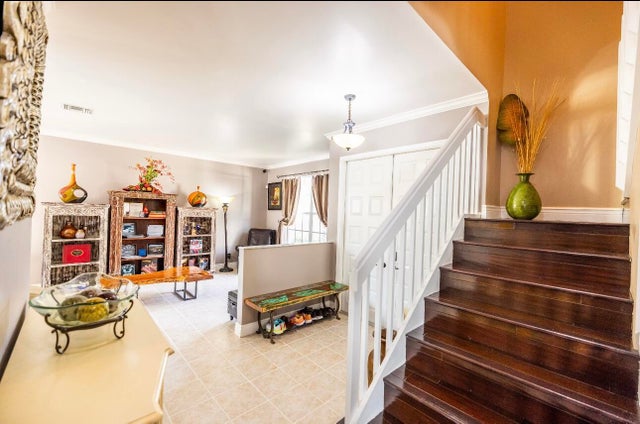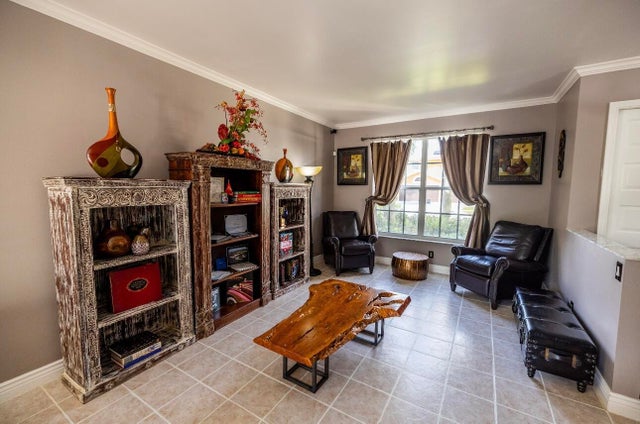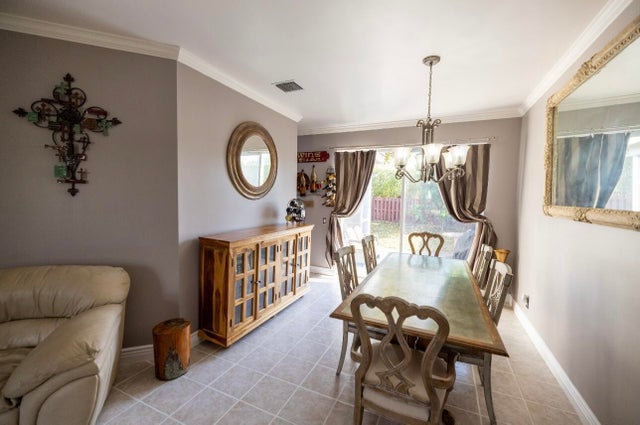About 3840 Newport Avenue
Welcome to this beautifully maintained 4-bed, 2.5-bath home in the gated community of Nautica Sound. This spacious two-story home features a bright layout, gourmet kitchen with stainless steel appliances, formal living/dining, and a large family room. The main level has tile floors; upstairs showcases Brazilian cherry wood. The primary suite offers a tray ceiling and custom bath. Enjoy a covered, screened patio and open paver patio in the fenced backyard. Community amenities include a clubhouse, resort-style pool, gym, courts, playground, and more. Pride of ownership throughout--schedule your showing today!
Features of 3840 Newport Avenue
| MLS® # | RX-11077449 |
|---|---|
| USD | $629,500 |
| CAD | $884,038 |
| CNY | 元4,486,069 |
| EUR | €541,729 |
| GBP | £471,461 |
| RUB | ₽49,572,496 |
| HOA Fees | $258 |
| Bedrooms | 4 |
| Bathrooms | 3.00 |
| Full Baths | 2 |
| Half Baths | 1 |
| Total Square Footage | 3,433 |
| Living Square Footage | 2,565 |
| Square Footage | Other |
| Acres | 0.00 |
| Year Built | 1998 |
| Type | Residential |
| Sub-Type | Single Family Detached |
| Restrictions | Buyer Approval, No Lease First 2 Years |
| Style | Multi-Level, Mediterranean |
| Unit Floor | 0 |
| Status | Active |
| HOPA | No Hopa |
| Membership Equity | No |
Community Information
| Address | 3840 Newport Avenue |
|---|---|
| Area | 4490 |
| Subdivision | NAUTICA SOUND |
| City | Boynton Beach |
| County | Palm Beach |
| State | FL |
| Zip Code | 33436 |
Amenities
| Amenities | Pool, Tennis, Bike - Jog, Basketball, Exercise Room, Street Lights |
|---|---|
| Utilities | Cable |
| # of Garages | 2 |
| Is Waterfront | No |
| Waterfront | None |
| Has Pool | No |
| Pets Allowed | Yes |
| Subdivision Amenities | Pool, Community Tennis Courts, Bike - Jog, Basketball, Exercise Room, Street Lights |
| Guest House | No |
Interior
| Interior Features | Pantry, Foyer, Walk-in Closet, Roman Tub, Cook Island, French Door |
|---|---|
| Appliances | Washer, Dryer, Dishwasher, Microwave, Smoke Detector, Cooktop |
| Heating | Central, Electric |
| Cooling | Electric, Ceiling Fan, Central |
| Fireplace | No |
| # of Stories | 2 |
| Stories | 2.00 |
| Furnished | Furniture Negotiable |
| Master Bedroom | Separate Shower, Separate Tub |
Exterior
| Construction | CBS |
|---|---|
| Front Exposure | North |
School Information
| Elementary | Freedom Shores Elementary School |
|---|---|
| Middle | Tradewinds Middle School |
| High | Santaluces Community High |
Additional Information
| Date Listed | April 2nd, 2025 |
|---|---|
| Days on Market | 196 |
| Zoning | Residential |
| Foreclosure | No |
| Short Sale | No |
| RE / Bank Owned | No |
| HOA Fees | 258 |
| Parcel ID | 08434507160000510 |
Room Dimensions
| Master Bedroom | 17 x 17 |
|---|---|
| Bedroom 2 | 10 x 13 |
| Bedroom 3 | 10 x 13 |
| Bedroom 4 | 10 x 13 |
| Dining Room | 11 x 13 |
| Family Room | 15 x 21 |
| Living Room | 12 x 15 |
| Kitchen | 12 x 10 |
Listing Details
| Office | Triple 8 Real Estate Inc |
|---|---|
| roe@triple8realestate.com |

