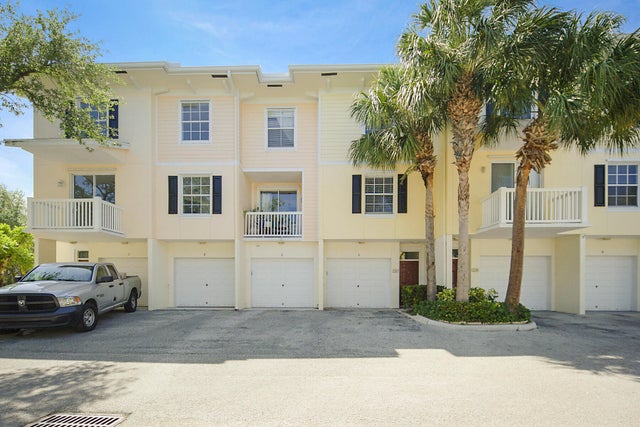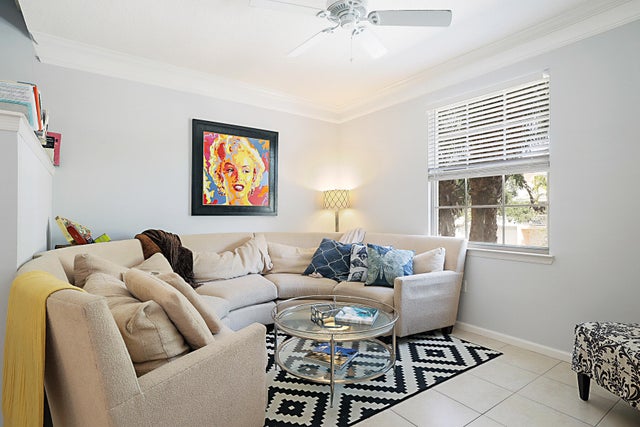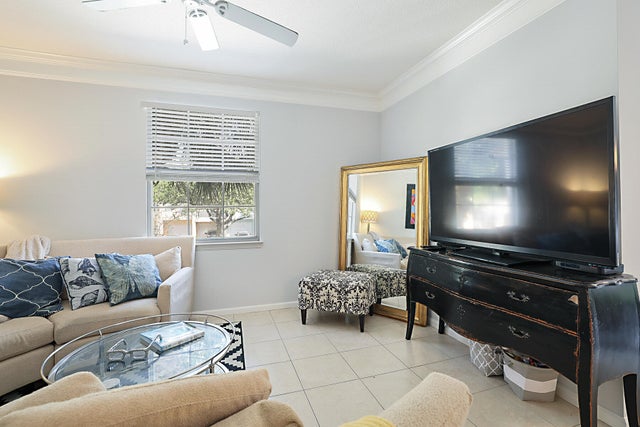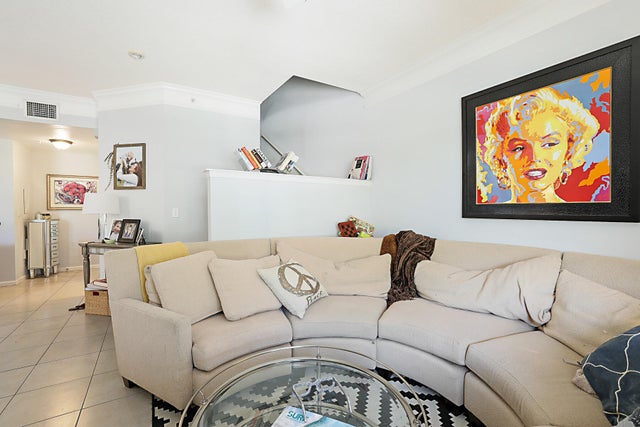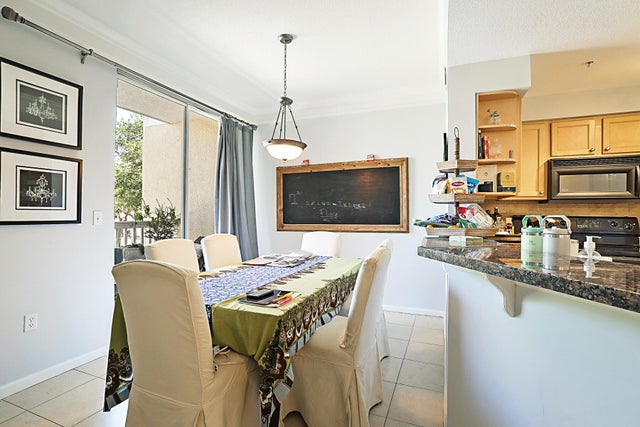About 175 Galicia Way #210
Great Community - Lots of kids - Great Schools - Townhome with 2 bedrooms, 2 1/2 bathrooms, and a 1 car garage. This property has been fully painted. Bathroom cabinet doors and drawer fronts have just been replaced. Open kitchen with granite countertops, spacious living and dining rooms, master suite has large walk-in closet, large soaking tubs, 2nd bedroom has on suite bathroom, 1/2 bath on living level and unit has hurricane panel shutters. The community has a resort style pool, gym, BBQ grills, playground, and walking distance to some schools. Great as an investment or as a primary residence. Two dogs up to 45lbs for primary owners, no pets for tenants. Tenant Leased to February 28, 2026.
Features of 175 Galicia Way #210
| MLS® # | RX-11077429 |
|---|---|
| USD | $380,000 |
| CAD | $533,421 |
| CNY | 元2,710,198 |
| EUR | €328,478 |
| GBP | £284,984 |
| RUB | ₽30,836,468 |
| HOA Fees | $662 |
| Bedrooms | 2 |
| Bathrooms | 3.00 |
| Full Baths | 2 |
| Half Baths | 1 |
| Total Square Footage | 1,344 |
| Living Square Footage | 1,344 |
| Square Footage | Tax Rolls |
| Acres | 0.00 |
| Year Built | 2004 |
| Type | Residential |
| Sub-Type | Condo or Coop |
| Restrictions | Buyer Approval, Lease OK w/Restrict, Tenant Approval, Comercial Vehicles Prohibited |
| Style | Key West |
| Unit Floor | 1 |
| Status | Active |
| HOPA | No Hopa |
| Membership Equity | No |
Community Information
| Address | 175 Galicia Way #210 |
|---|---|
| Area | 5100 |
| Subdivision | Somerset at Abacoa |
| City | Jupiter |
| County | Palm Beach |
| State | FL |
| Zip Code | 33458 |
Amenities
| Amenities | Clubhouse, Exercise Room, Manager on Site, Picnic Area, Pool, Putting Green, Sidewalks, Street Lights, Bike - Jog |
|---|---|
| Utilities | Cable, 3-Phase Electric, Public Sewer, Public Water |
| Parking | Driveway, Garage - Attached, Open |
| # of Garages | 1 |
| Is Waterfront | No |
| Waterfront | None |
| Has Pool | No |
| Pets Allowed | Restricted |
| Unit | Multi-Level |
| Subdivision Amenities | Clubhouse, Exercise Room, Manager on Site, Picnic Area, Pool, Putting Green, Sidewalks, Street Lights, Bike - Jog |
Interior
| Interior Features | Pantry, Stack Bedrooms, Upstairs Living Area, Walk-in Closet |
|---|---|
| Appliances | Dishwasher, Dryer, Refrigerator, Washer |
| Heating | Central |
| Cooling | Central |
| Fireplace | No |
| # of Stories | 3 |
| Stories | 3.00 |
| Furnished | Unfurnished |
| Master Bedroom | Combo Tub/Shower, Mstr Bdrm - Upstairs |
Exterior
| Exterior Features | Covered Balcony |
|---|---|
| Windows | Blinds |
| Roof | Comp Shingle |
| Construction | Concrete |
| Front Exposure | East |
School Information
| Elementary | Lighthouse Elementary School |
|---|---|
| Middle | Jupiter Middle School |
| High | Jupiter High School |
Additional Information
| Date Listed | April 2nd, 2025 |
|---|---|
| Days on Market | 194 |
| Zoning | MXD - MIXED USE |
| Foreclosure | No |
| Short Sale | No |
| RE / Bank Owned | No |
| HOA Fees | 662 |
| Parcel ID | 30424113220062100 |
Room Dimensions
| Master Bedroom | 13 x 12 |
|---|---|
| Bedroom 2 | 11 x 11 |
| Dining Room | 10 x 8 |
| Living Room | 14 x 11 |
| Kitchen | 11 x 7 |
| Balcony | 8 x 5 |
Listing Details
| Office | NV Realty Group, LLC |
|---|---|
| info@nvrealtygroup.com |

