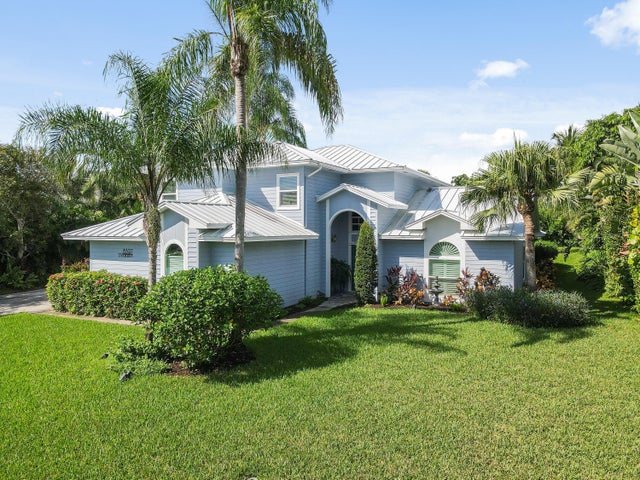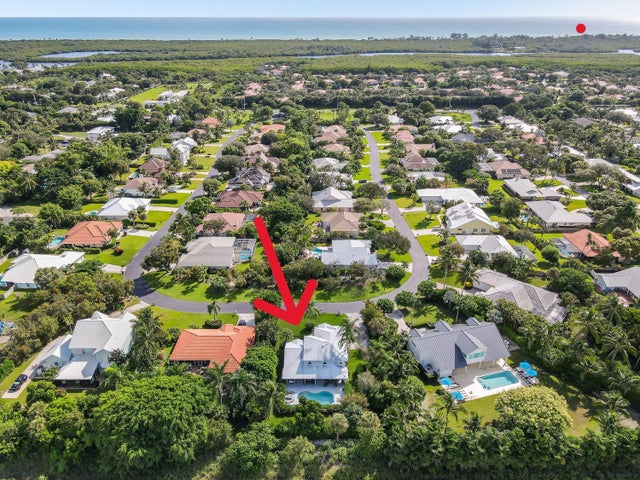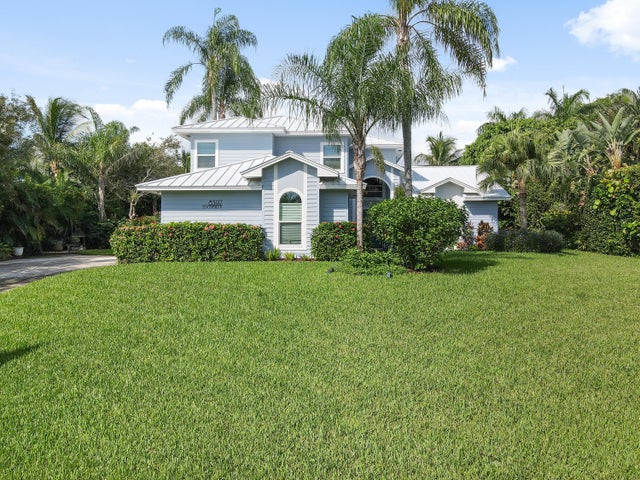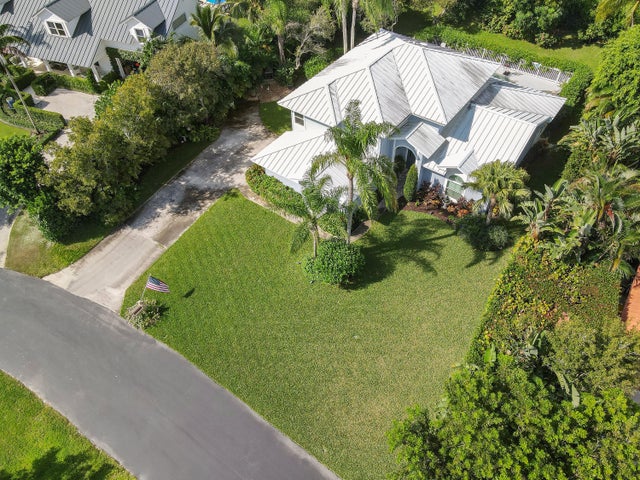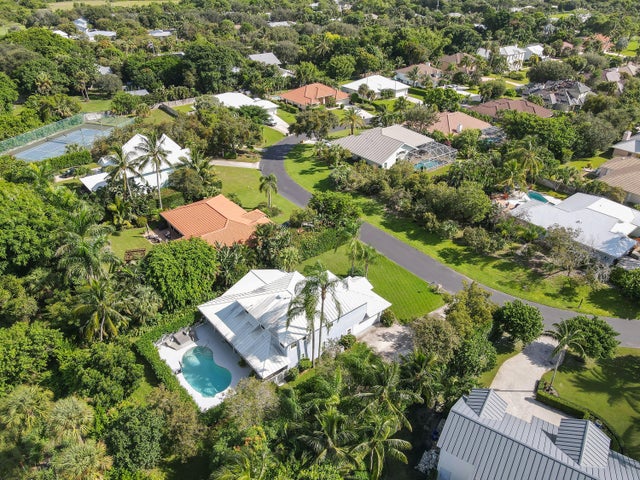About 8397 Se Woodcrest Place
Price reduction!! Meticulous 4 bdrm, 2 1/2 bath, 2 car garage, pool home in desirable Sablewood Community. Metal roof, impact windows, luxurious vinyl flooring throughout, new sprinkler pump and refrigerator. Wood-like tile in baths. The spacious living & dining areas are perfect for hosting gatherings or enjoying family time. Plantation shutters allow the flow of natural light. French doors lead to the beautiful pool & outdoor area. Fruit trees and pineapple plants are part of the lush landscaping. Enjoy a book on the large custom daybed swing. Entertain or enjoy a lazy afternoon by the pool or grilling. Only 1.7 mi to the stunning beaches of Hobe Sound/Jupiter Island. Plenty of local restaurants & shopping nearby, as well as parks and preserves. A must see!
Features of 8397 Se Woodcrest Place
| MLS® # | RX-11077413 |
|---|---|
| USD | $775,000 |
| CAD | $1,090,913 |
| CNY | 元5,533,888 |
| EUR | €670,783 |
| GBP | £584,264 |
| RUB | ₽62,006,743 |
| HOA Fees | $133 |
| Bedrooms | 4 |
| Bathrooms | 3.00 |
| Full Baths | 2 |
| Half Baths | 1 |
| Total Square Footage | 3,434 |
| Living Square Footage | 2,563 |
| Square Footage | Floor Plan |
| Acres | 0.31 |
| Year Built | 1990 |
| Type | Residential |
| Sub-Type | Single Family Detached |
| Restrictions | Comercial Vehicles Prohibited, Lease OK w/Restrict, No Motorcycle, Other |
| Style | Key West |
| Unit Floor | 0 |
| Status | Active |
| HOPA | No Hopa |
| Membership Equity | No |
Community Information
| Address | 8397 Se Woodcrest Place |
|---|---|
| Area | 14 - Hobe Sound/Stuart - South of Cove Rd |
| Subdivision | SABLEWOOD |
| City | Hobe Sound |
| County | Martin |
| State | FL |
| Zip Code | 33455 |
Amenities
| Amenities | Street Lights, Tennis, Playground |
|---|---|
| Utilities | Cable, Public Sewer, Public Water |
| Parking | Garage - Attached, 2+ Spaces |
| # of Garages | 2 |
| Is Waterfront | No |
| Waterfront | None |
| Has Pool | Yes |
| Pool | Inground |
| Pets Allowed | Yes |
| Subdivision Amenities | Street Lights, Community Tennis Courts, Playground |
| Security | Gate - Unmanned |
| Guest House | No |
Interior
| Interior Features | Entry Lvl Lvng Area, Laundry Tub, Pull Down Stairs, Walk-in Closet, Foyer, Stack Bedrooms, French Door |
|---|---|
| Appliances | Auto Garage Open, Dishwasher, Dryer, Microwave, Range - Electric, Refrigerator, Washer, Water Heater - Elec, Central Vacuum |
| Heating | Central |
| Cooling | Ceiling Fan, Central, Attic Fan |
| Fireplace | No |
| # of Stories | 2 |
| Stories | 2.00 |
| Furnished | Furniture Negotiable |
| Master Bedroom | Dual Sinks, Spa Tub & Shower, Mstr Bdrm - Upstairs |
Exterior
| Exterior Features | Covered Patio, Fruit Tree(s), Fence, Open Porch |
|---|---|
| Lot Description | 1/4 to 1/2 Acre, Paved Road |
| Windows | Plantation Shutters, Impact Glass |
| Roof | Metal |
| Construction | Frame, Fiber Cement Siding |
| Front Exposure | East |
School Information
| Elementary | Hobe Sound Elementary School |
|---|---|
| Middle | Murray Middle School |
| High | South Fork High School |
Additional Information
| Date Listed | April 2nd, 2025 |
|---|---|
| Days on Market | 194 |
| Zoning | Res |
| Foreclosure | No |
| Short Sale | No |
| RE / Bank Owned | No |
| HOA Fees | 133.33 |
| Parcel ID | 343842326000001203 |
Room Dimensions
| Master Bedroom | 17 x 12 |
|---|---|
| Bedroom 2 | 10 x 11 |
| Bedroom 3 | 12 x 9 |
| Bedroom 4 | 10 x 10 |
| Living Room | 31 x 16 |
| Kitchen | 12 x 16 |
Listing Details
| Office | Premier Brokers International |
|---|---|
| support@premierbrokersinternational.com |

