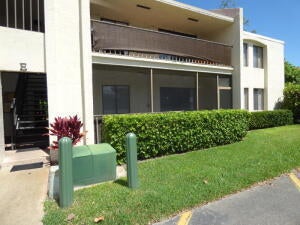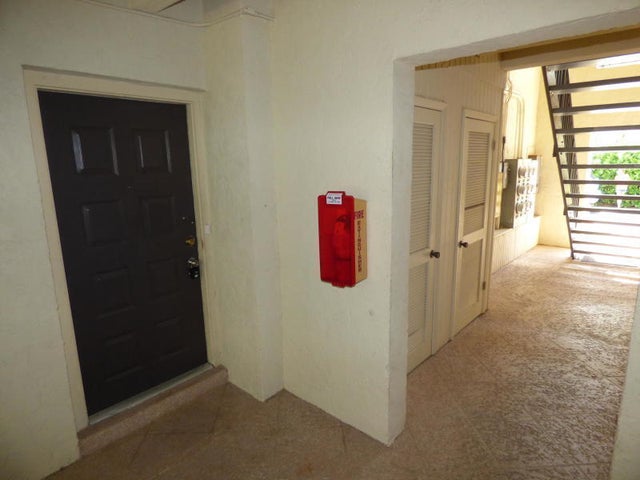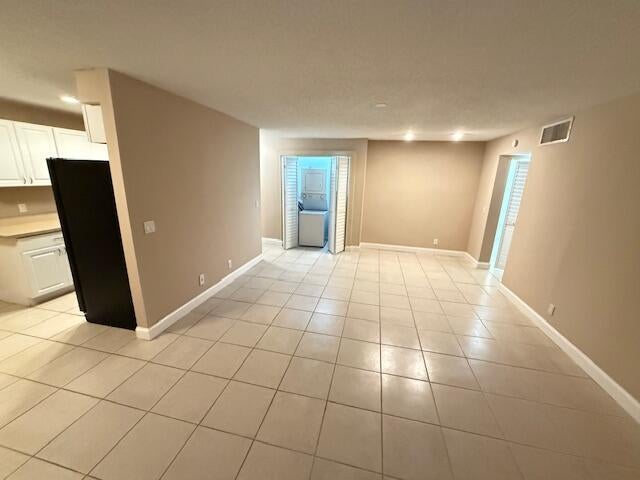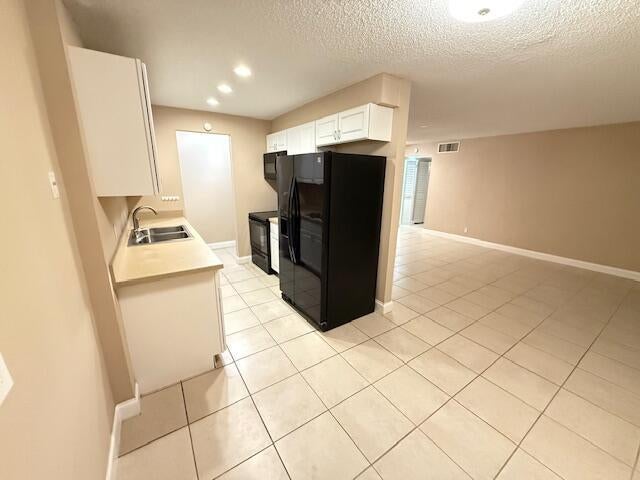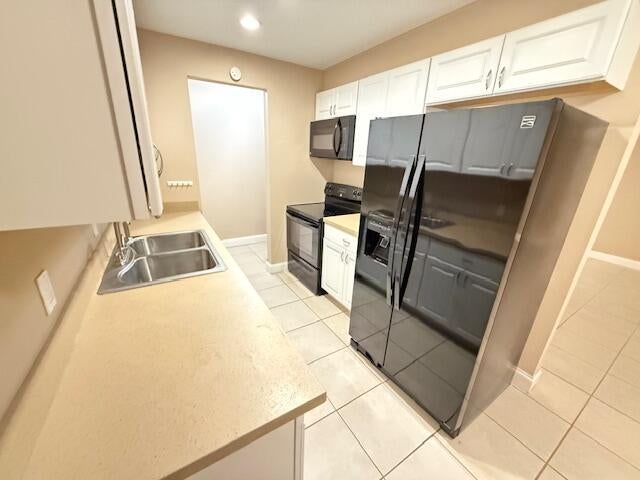About 150 Pineview Road #e3
New Roof , 2-bedroom, 2-bath located in the heart of Jupiter close to shopping, schools and more! This first floor unit with all neutral colors and tile in the main area. Bedrooms currently consist of laminate flooring.First floor, 2 bedroom, 2 bath renovated condo in the heart of Tequesta. NEW ROOF. Freshly painted, window treatments, ceiling fans, washer, dryer, AC system are 2 years new. Great open floorplan that shows light and bright. The community pool and clubhouse is just steps from your condo and surrounded by lush, tropical landscaping. Just minutes to the beaches, schools, shopping, restaurants, medical facilities and 30 minutes to the Palm Beach International Airport.
Features of 150 Pineview Road #e3
| MLS® # | RX-11077247 |
|---|---|
| USD | $209,900 |
| CAD | $295,462 |
| CNY | 元1,498,791 |
| EUR | €181,674 |
| GBP | £158,241 |
| RUB | ₽16,793,826 |
| HOA Fees | $642 |
| Bedrooms | 2 |
| Bathrooms | 2.00 |
| Full Baths | 2 |
| Total Square Footage | 1,100 |
| Living Square Footage | 1,100 |
| Square Footage | Tax Rolls |
| Acres | 0.01 |
| Year Built | 1979 |
| Type | Residential |
| Sub-Type | Condo or Coop |
| Restrictions | Tenant Approval |
| Unit Floor | 1 |
| Status | Active |
| HOPA | No Hopa |
| Membership Equity | No |
Community Information
| Address | 150 Pineview Road #e3 |
|---|---|
| Area | 5060 |
| Subdivision | PINES OF JUPITER/TEQUESTA CONDO |
| City | Jupiter |
| County | Palm Beach |
| State | FL |
| Zip Code | 33469 |
Amenities
| Amenities | None |
|---|---|
| Utilities | Cable |
| Is Waterfront | No |
| Waterfront | None |
| Has Pool | No |
| Pets Allowed | Restricted |
| Subdivision Amenities | None |
Interior
| Interior Features | None |
|---|---|
| Appliances | Dishwasher, Dryer, Refrigerator, Washer |
| Heating | Central, Electric |
| Cooling | Electric |
| Fireplace | No |
| # of Stories | 2 |
| Stories | 2.00 |
| Furnished | Unfurnished |
| Master Bedroom | None |
Exterior
| Exterior Features | None |
|---|---|
| Construction | CBS |
| Front Exposure | West |
Additional Information
| Date Listed | April 1st, 2025 |
|---|---|
| Days on Market | 196 |
| Zoning | R3--LIMITED MULT |
| Foreclosure | No |
| Short Sale | No |
| RE / Bank Owned | No |
| HOA Fees | 641.67 |
| Parcel ID | 30434031160000053 |
Room Dimensions
| Master Bedroom | 17 x 13 |
|---|---|
| Living Room | 13 x 13 |
| Kitchen | 14 x 8 |
Listing Details
| Office | Sainaam Realty & Investment |
|---|---|
| rmohanka@sainaamrealty.com |

