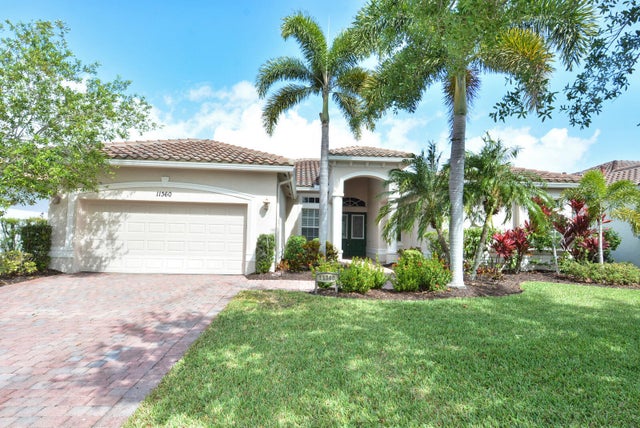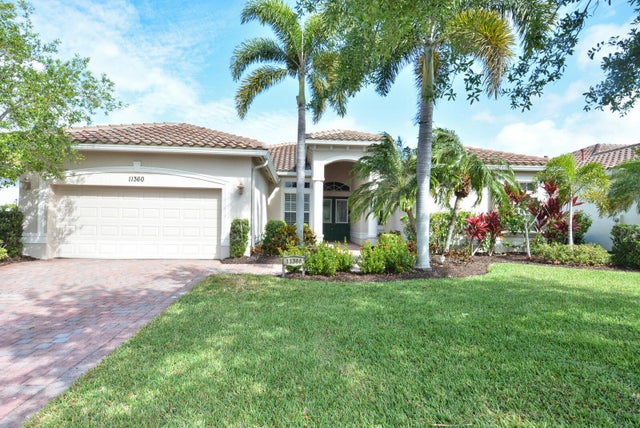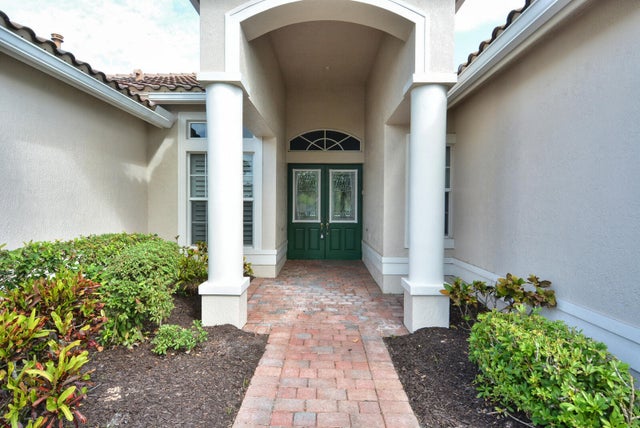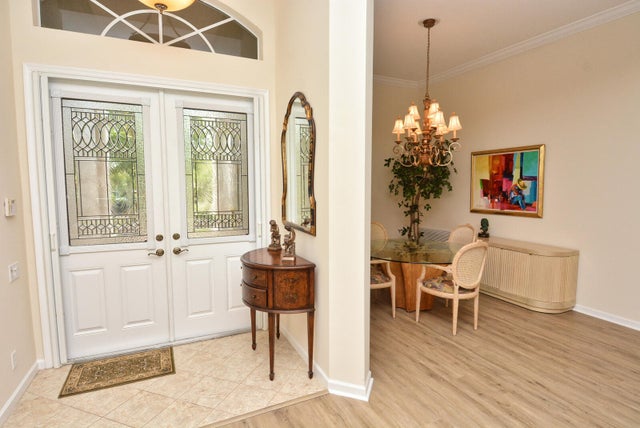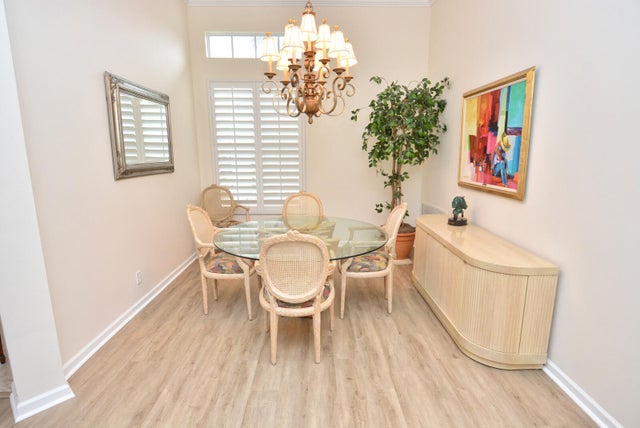About 11360 Sw Aspen Lane
Beautiful 3-bedroom,3-bath pool home in desirable Vitalia Tradition. Welcome home to the spacious living room with volume ceilings, a view of the private pool area and stunning water view. Enjoy time with friends and family in your oversized family room leading out to the patio and pool. The huge master suite includes a separate den, loads of closet space, and a spacious bath. Take advantage of the amenities that Vitalia has to offer including a pool, pickleball, tennis, gym and so much more.
Features of 11360 Sw Aspen Lane
| MLS® # | RX-11077186 |
|---|---|
| USD | $538,000 |
| CAD | $755,540 |
| CNY | 元3,834,003 |
| EUR | €462,987 |
| GBP | £402,932 |
| RUB | ₽42,366,962 |
| HOA Fees | $572 |
| Bedrooms | 3 |
| Bathrooms | 3.00 |
| Full Baths | 2 |
| Half Baths | 1 |
| Total Square Footage | 3,423 |
| Living Square Footage | 2,531 |
| Square Footage | Tax Rolls |
| Acres | 0.18 |
| Year Built | 2007 |
| Type | Residential |
| Sub-Type | Single Family Detached |
| Style | < 4 Floors |
| Unit Floor | 0 |
| Status | Active |
| HOPA | Yes-Verified |
| Membership Equity | No |
Community Information
| Address | 11360 Sw Aspen Lane |
|---|---|
| Area | 7800 |
| Subdivision | VITALIA TRADITION PLAT 28 |
| City | Port Saint Lucie |
| County | St. Lucie |
| State | FL |
| Zip Code | 34987 |
Amenities
| Amenities | Clubhouse, Pickleball, Pool, Shuffleboard, Sidewalks, Street Lights, Tennis, Bike - Jog, Basketball, Lobby, Exercise Room, Community Room, Game Room, Library, Picnic Area, Manager on Site, Putting Green |
|---|---|
| Utilities | Cable, 3-Phase Electric, Public Sewer, Public Water, Gas Natural |
| Parking | Garage - Attached |
| # of Garages | 2 |
| View | Pond |
| Is Waterfront | Yes |
| Waterfront | Pond |
| Has Pool | Yes |
| Pool | Inground, Screened |
| Pets Allowed | Restricted |
| Subdivision Amenities | Clubhouse, Pickleball, Pool, Shuffleboard, Sidewalks, Street Lights, Community Tennis Courts, Bike - Jog, Basketball, Lobby, Exercise Room, Community Room, Game Room, Library, Picnic Area, Manager on Site, Putting Green |
| Security | Gate - Manned |
Interior
| Interior Features | Entry Lvl Lvng Area, Split Bedroom, Walk-in Closet, Volume Ceiling |
|---|---|
| Appliances | Auto Garage Open, Dishwasher, Disposal, Dryer, Microwave, Refrigerator, Washer, Water Heater - Elec, Smoke Detector, Wall Oven, Cooktop |
| Heating | Central |
| Cooling | Ceiling Fan, Central |
| Fireplace | No |
| # of Stories | 1 |
| Stories | 1.00 |
| Furnished | Furniture Negotiable |
| Master Bedroom | Dual Sinks, Separate Shower, Separate Tub, Mstr Bdrm - Ground |
Exterior
| Exterior Features | Covered Patio, Screened Patio, Zoned Sprinkler |
|---|---|
| Lot Description | < 1/4 Acre |
| Windows | Blinds, Plantation Shutters |
| Roof | Barrel |
| Construction | CBS, Block |
| Front Exposure | Southeast |
Additional Information
| Date Listed | April 1st, 2025 |
|---|---|
| Days on Market | 197 |
| Zoning | Master |
| Foreclosure | No |
| Short Sale | No |
| RE / Bank Owned | No |
| HOA Fees | 572 |
| Parcel ID | 430450301410009 |
Room Dimensions
| Master Bedroom | 17 x 14 |
|---|---|
| Bedroom 2 | 10 x 11 |
| Bedroom 3 | 10 x 11 |
| Dining Room | 13 x 10 |
| Family Room | 15 x 20 |
| Living Room | 22 x 15 |
| Kitchen | 15 x 12 |
Listing Details
| Office | AlexusRealty.com |
|---|---|
| alexusrealty.com@gmail.com |

