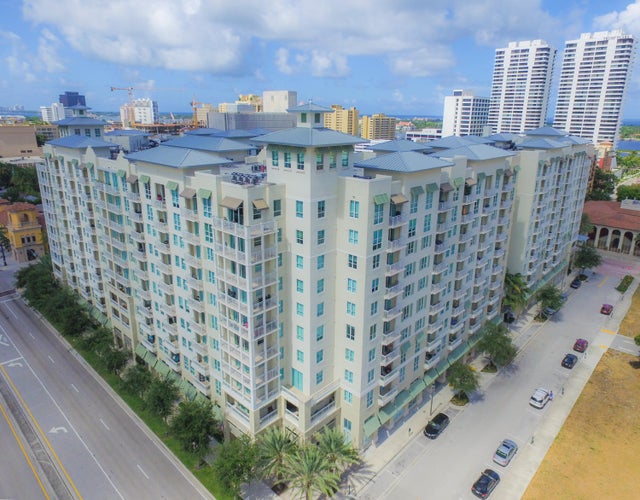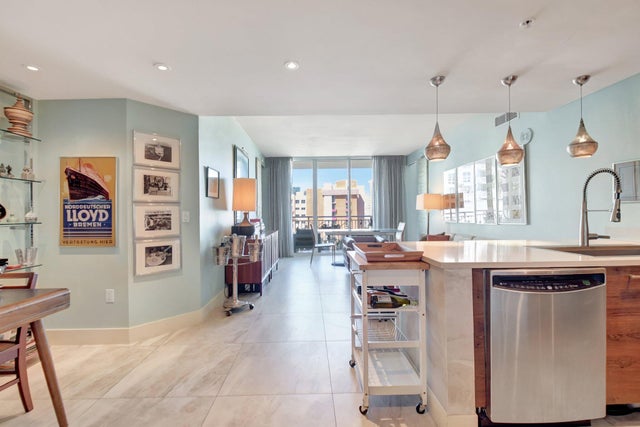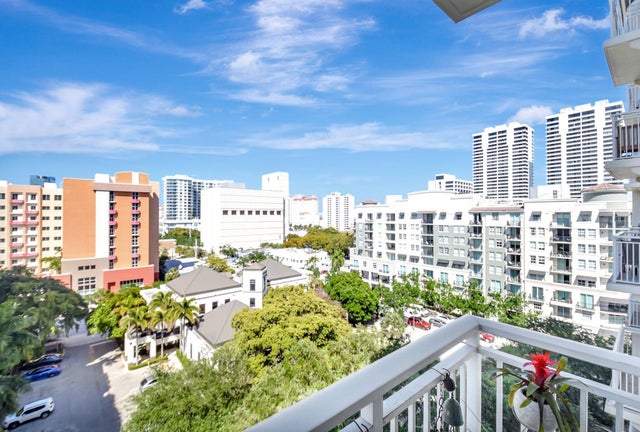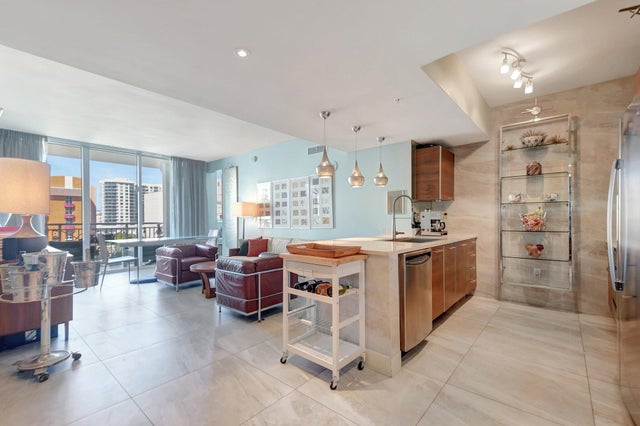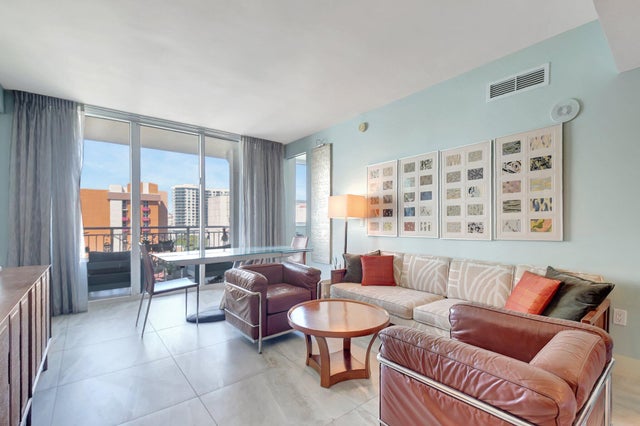About 480 Hibiscus Street #736
A must see unique renovated 2 Bedroom/2 Bath at City Palm's Condominium.This Unit has been upgraded and remodeled allowing for a complete transformation from the standard B1 Floor-plan with upgrades including Built-in Cabinetry with Storage,Seating, upgraded Lighting, Appliances, Restaurant style sink and cutting board combo, Porcelain tile added too kitchen island,Cermic tile added on Balcony and much much more.The AC is 2024 and Water Heater is 2019.
Features of 480 Hibiscus Street #736
| MLS® # | RX-11077174 |
|---|---|
| USD | $615,000 |
| CAD | $865,692 |
| CNY | 元4,391,408 |
| EUR | €532,299 |
| GBP | £463,642 |
| RUB | ₽49,205,351 |
| HOA Fees | $769 |
| Bedrooms | 2 |
| Bathrooms | 2.00 |
| Full Baths | 2 |
| Total Square Footage | 1,117 |
| Living Square Footage | 1,045 |
| Square Footage | Tax Rolls |
| Acres | 0.00 |
| Year Built | 2008 |
| Type | Residential |
| Sub-Type | Condo or Coop |
| Restrictions | Lease OK w/Restrict |
| Style | 4+ Floors, Key West |
| Unit Floor | 7 |
| Status | Active |
| HOPA | No Hopa |
| Membership Equity | No |
Community Information
| Address | 480 Hibiscus Street #736 |
|---|---|
| Area | 5420 |
| Subdivision | CITY PALMS CONDO |
| City | West Palm Beach |
| County | Palm Beach |
| State | FL |
| Zip Code | 33401 |
Amenities
| Amenities | Billiards, Clubhouse, Community Room, Dog Park, Exercise Room, Manager on Site, Pool, Sauna, Elevator, Lobby, Trash Chute, Bike Storage |
|---|---|
| Utilities | Cable, Public Sewer, Public Water |
| Parking | Assigned, Guest, Garage - Building, Covered, Under Building, Deeded |
| # of Garages | 1 |
| View | City |
| Is Waterfront | No |
| Waterfront | None |
| Has Pool | No |
| Pets Allowed | Yes |
| Unit | Multi-Level, Interior Hallway, Lobby |
| Subdivision Amenities | Billiards, Clubhouse, Community Room, Dog Park, Exercise Room, Manager on Site, Pool, Sauna, Elevator, Lobby, Trash Chute, Bike Storage |
| Security | Entry Card, Doorman, Lobby |
Interior
| Interior Features | Entry Lvl Lvng Area, Fire Sprinkler, Split Bedroom, Walk-in Closet, Elevator |
|---|---|
| Appliances | Dishwasher, Disposal, Dryer, Freezer, Ice Maker, Microwave, Range - Electric, Refrigerator, Smoke Detector, Washer, Water Heater - Elec |
| Heating | Central, Electric |
| Cooling | Central, Electric |
| Fireplace | No |
| # of Stories | 10 |
| Stories | 10.00 |
| Furnished | Unfurnished |
| Master Bedroom | Dual Sinks, Separate Shower, Separate Tub, Spa Tub & Shower |
Exterior
| Exterior Features | Covered Balcony |
|---|---|
| Windows | Impact Glass |
| Roof | Aluminum |
| Construction | CBS, Concrete |
| Front Exposure | North |
Additional Information
| Date Listed | April 1st, 2025 |
|---|---|
| Days on Market | 196 |
| Zoning | QGD-10 |
| Foreclosure | No |
| Short Sale | No |
| RE / Bank Owned | No |
| HOA Fees | 768.81 |
| Parcel ID | 74434321290000736 |
Room Dimensions
| Master Bedroom | 116 x 152 |
|---|---|
| Bedroom 2 | 112 x 11 |
| Living Room | 128 x 1,810 |
| Kitchen | 9 x 10 |
Listing Details
| Office | Frater Realty LLC |
|---|---|
| timfrater@gmail.com |

