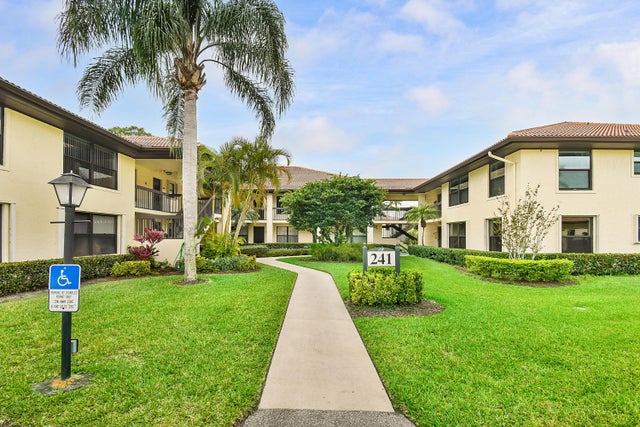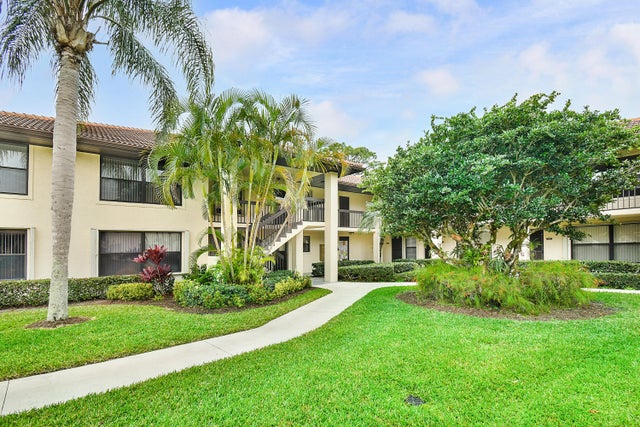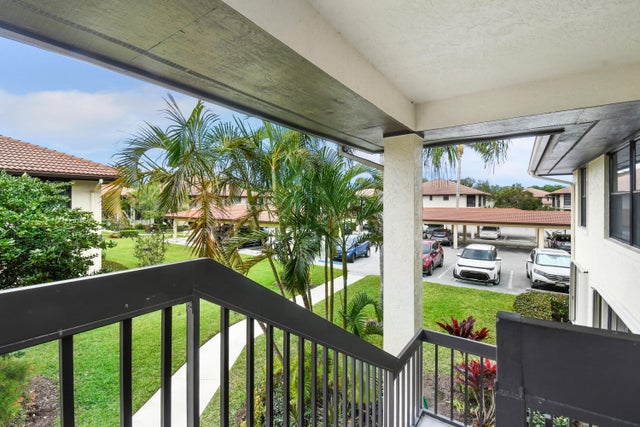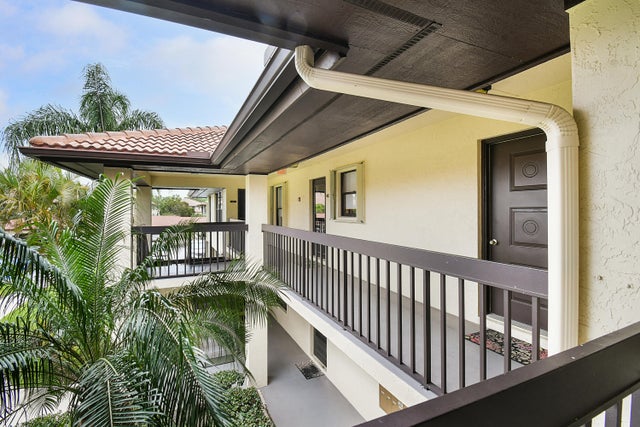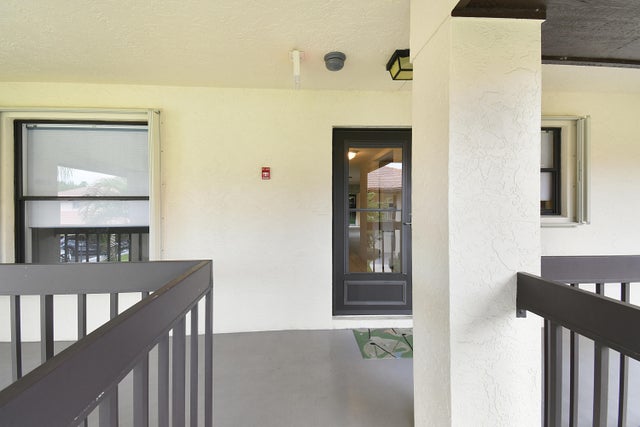About 241 Sw South River Drive #206
SOUTH RIVER - Gated, 55+ Community with Resort-Style Amenities!This second-floor condo offers the perfect opportunity to personalize your space and enjoy peaceful lake and garden views, all within a short stroll to the community clubhouse and vibrant social scene. Move-in Ready with Room to Make it Yours: This well-located unit offers an renovated kitchen and both bathrooms have already been updated, providing a modern foundation to build upon. Priced to allow for your custom touches -- update the flooring and paint to match your unique taste! Whether you're searching for a full-time residence or a warm winter escape, South River delivers a vibrant, active lifestyle in one of the Treasure Coast's most desirable locations.
Features of 241 Sw South River Drive #206
| MLS® # | RX-11077137 |
|---|---|
| USD | $219,000 |
| CAD | $308,271 |
| CNY | 元1,563,770 |
| EUR | €189,550 |
| GBP | £165,102 |
| RUB | ₽17,521,905 |
| HOA Fees | $570 |
| Bedrooms | 2 |
| Bathrooms | 2.00 |
| Full Baths | 2 |
| Total Square Footage | 1,107 |
| Living Square Footage | 1,107 |
| Square Footage | Tax Rolls |
| Acres | 0.00 |
| Year Built | 1983 |
| Type | Residential |
| Sub-Type | Condo or Coop |
| Style | < 4 Floors |
| Unit Floor | 206 |
| Status | Active |
| HOPA | Yes-Verified |
| Membership Equity | No |
Community Information
| Address | 241 Sw South River Drive #206 |
|---|---|
| Area | 7 - Stuart - South of Indian St |
| Subdivision | SOUTH RIVER VILLAGE CONDO |
| City | Stuart |
| County | Martin |
| State | FL |
| Zip Code | 34997 |
Amenities
| Amenities | Bike Storage, Clubhouse, Game Room, Library, Pool, Tennis, Exercise Room, Shuffleboard, Picnic Area, Sidewalks, Billiards, Manager on Site, Workshop, Street Lights, Internet Included, Pickleball, Bocce Ball |
|---|---|
| Utilities | Cable, 3-Phase Electric, Public Sewer, Public Water |
| Parking Spaces | 1 |
| Parking | Carport - Detached, Assigned, Guest, Deeded, RV/Boat, Vehicle Restrictions |
| View | Other |
| Is Waterfront | No |
| Waterfront | Pond, Lake |
| Has Pool | No |
| Boat Services | Water Available |
| Pets Allowed | No |
| Subdivision Amenities | Bike Storage, Clubhouse, Game Room, Library, Pool, Community Tennis Courts, Exercise Room, Shuffleboard, Picnic Area, Sidewalks, Billiards, Manager on Site, Workshop, Street Lights, Internet Included, Pickleball, Bocce Ball |
| Security | Gate - Unmanned |
| Guest House | No |
Interior
| Interior Features | Entry Lvl Lvng Area, Walk-in Closet |
|---|---|
| Appliances | Dishwasher, Dryer, Range - Electric, Refrigerator, Smoke Detector, Washer, Washer/Dryer Hookup, Water Heater - Elec |
| Heating | Electric, Central Individual |
| Cooling | Electric, Central Individual |
| Fireplace | No |
| # of Stories | 2 |
| Stories | 2.00 |
| Furnished | Unfurnished |
| Master Bedroom | Combo Tub/Shower, Mstr Bdrm - Ground |
Exterior
| Exterior Features | Tennis Court, Zoned Sprinkler |
|---|---|
| Windows | Single Hung Metal |
| Roof | S-Tile |
| Construction | CBS, Concrete |
| Front Exposure | Southwest |
School Information
| Elementary | J. D. Parker Elementary |
|---|---|
| Middle | Dr. David L. Anderson Middle School |
| High | Martin County High School |
Additional Information
| Date Listed | April 1st, 2025 |
|---|---|
| Days on Market | 196 |
| Zoning | R-3 |
| Foreclosure | No |
| Short Sale | No |
| RE / Bank Owned | No |
| HOA Fees | 570 |
| Parcel ID | 413841001241020600 |
Room Dimensions
| Master Bedroom | 13 x 12 |
|---|---|
| Bedroom 2 | 13 x 10 |
| Living Room | 29 x 13 |
| Kitchen | 10 x 9 |
Listing Details
| Office | Bourgeois Real Estate Group, I |
|---|---|
| katey@bourgeoisteam.com |

