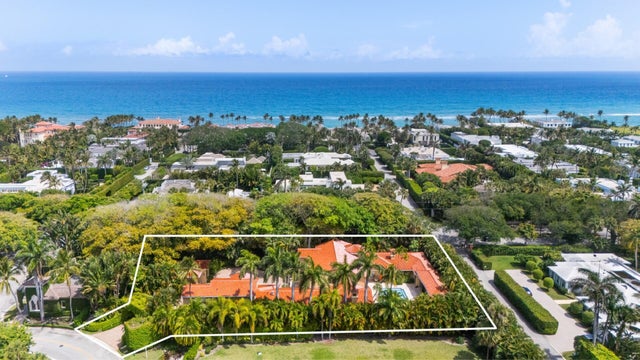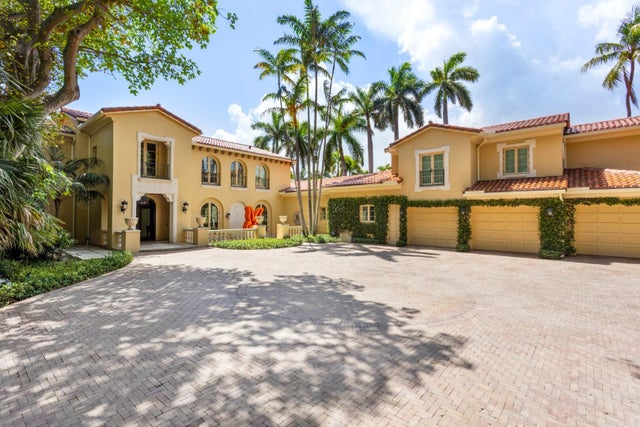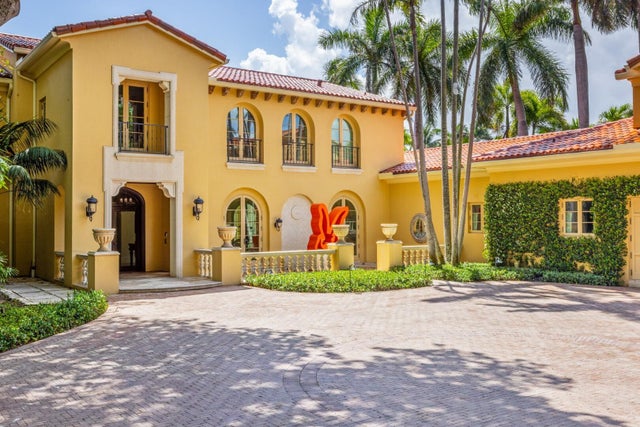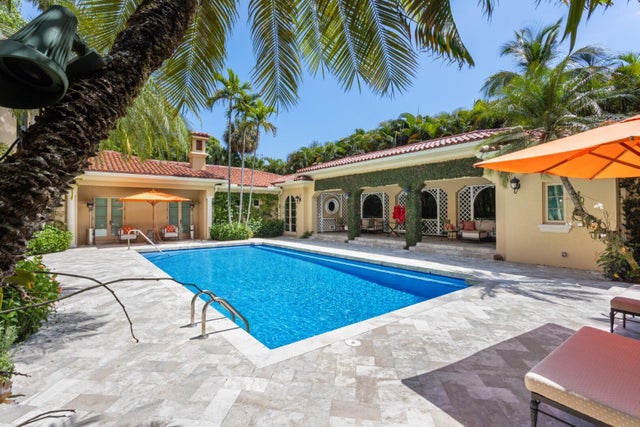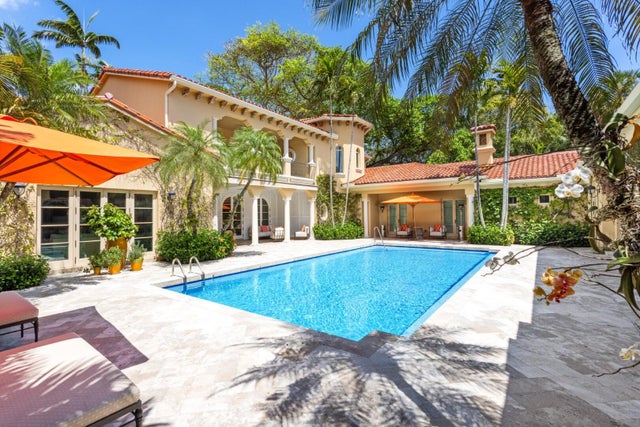About 226 Via Las Brisas
Beautiful 7BR/7.3BA Phipps Estates home with 12,800+/- total square feet, elevator, and 3 car garage. Gorgeous, resort-style pool area with oversized loggias and wet bar. Stunning library, sunny living room, and large primary suite featuring fireplace, large walk-in closets, and connected gym. Convenience of a separate guest house with living room, kitchen, patio, bedroom, and full bath. Guest apartment features living room, kitchen, two guest suites, and full bath.
Features of 226 Via Las Brisas
| MLS® # | RX-11077120 |
|---|---|
| USD | $34,500,000 |
| CAD | $48,563,235 |
| CNY | 元246,347,250 |
| EUR | €29,860,682 |
| GBP | £26,009,171 |
| RUB | ₽2,760,300,150 |
| HOA Fees | $1,250 |
| Bedrooms | 7 |
| Bathrooms | 10.00 |
| Full Baths | 7 |
| Half Baths | 3 |
| Total Square Footage | 12,834 |
| Living Square Footage | 10,096 |
| Square Footage | Floor Plan |
| Acres | 0.76 |
| Year Built | 1996 |
| Type | Residential |
| Sub-Type | Single Family Detached |
| Restrictions | Other |
| Style | < 4 Floors, Mediterranean |
| Unit Floor | 0 |
| Status | Active |
| HOPA | No Hopa |
| Membership Equity | No |
Community Information
| Address | 226 Via Las Brisas |
|---|---|
| Area | 5001 |
| Subdivision | PHIPPS ESTATES |
| City | Palm Beach |
| County | Palm Beach |
| State | FL |
| Zip Code | 33480 |
Amenities
| Amenities | None |
|---|---|
| Utilities | 3-Phase Electric, Public Sewer, Public Water |
| Parking | 2+ Spaces, Garage - Attached |
| # of Garages | 3 |
| Is Waterfront | No |
| Waterfront | None |
| Has Pool | Yes |
| Pool | Inground |
| Pets Allowed | Yes |
| Subdivision Amenities | None |
Interior
| Interior Features | Built-in Shelves, Elevator, Fireplace(s), Foyer, Walk-in Closet, Wet Bar, Cook Island, French Door |
|---|---|
| Appliances | Dishwasher, Dryer, Freezer, Microwave, Refrigerator, Washer |
| Heating | Central |
| Cooling | Central |
| Fireplace | Yes |
| # of Stories | 2 |
| Stories | 2.00 |
| Furnished | Unfurnished |
| Master Bedroom | Separate Shower, Separate Tub, Mstr Bdrm - Ground |
Exterior
| Exterior Features | Covered Balcony, Covered Patio, Open Patio |
|---|---|
| Lot Description | East of US-1, 1/2 to < 1 Acre |
| Windows | Impact Glass |
| Construction | CBS |
| Front Exposure | South |
Additional Information
| Date Listed | April 1st, 2025 |
|---|---|
| Days on Market | 195 |
| Zoning | R-B |
| Foreclosure | No |
| Short Sale | No |
| RE / Bank Owned | No |
| HOA Fees | 1250 |
| Parcel ID | 50434314290000010 |
Room Dimensions
| Master Bedroom | 24 x 23 |
|---|---|
| Living Room | 33 x 26 |
| Kitchen | 24 x 22 |
Listing Details
| Office | Christian Angle Real Estate |
|---|---|
| annbritt@anglerealestate.com |

