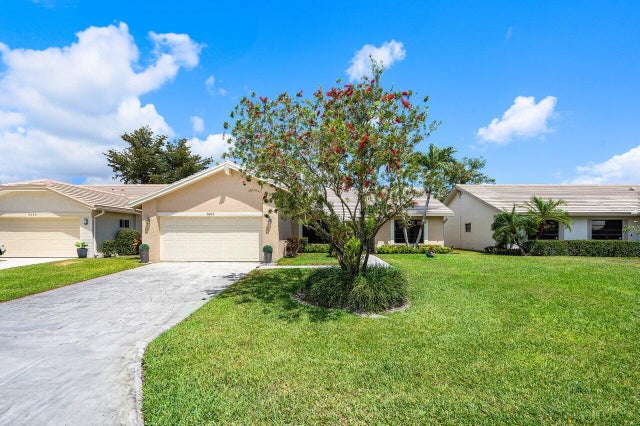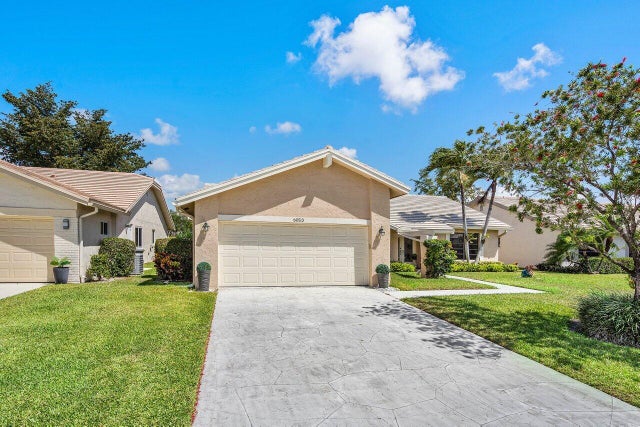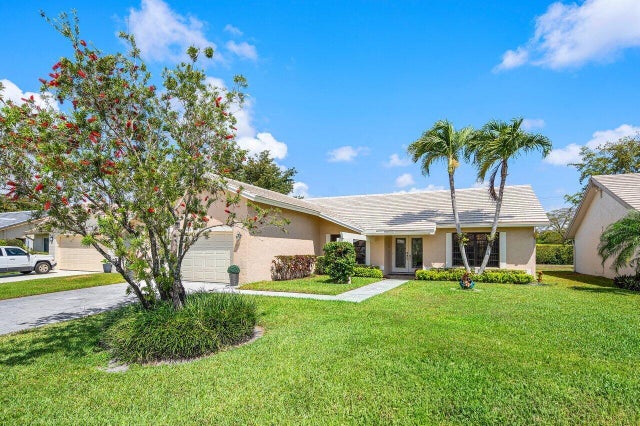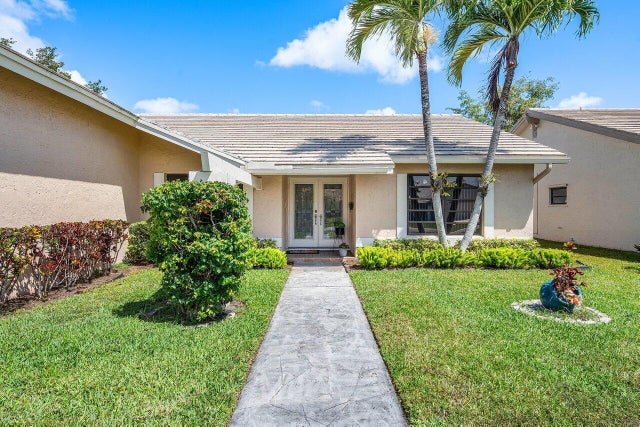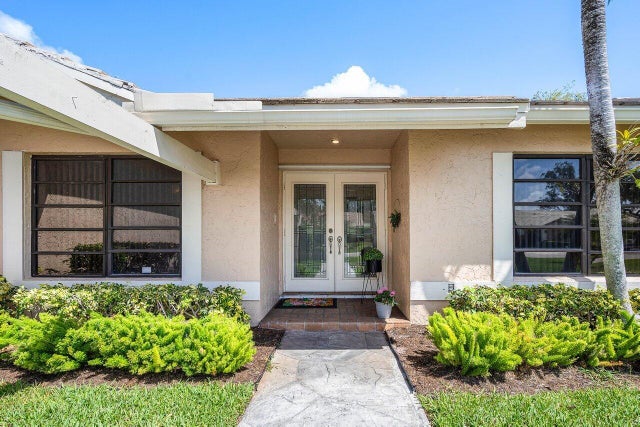About 6053 Petaluma Drive
Camino Woods II is a unique small 55+ community made up of 49 homes, making it a centered and friendly neighborhood in the Boca del Mar area. This lovely home has 3 bedrooms, 2 full bathrooms, 2 car garage with a lovely pond and garden view from patio enclosure. The Dining room can be converted back to a 3rd bedroom/den. The home has volume ceilings and tile throughout the home with a great master closet and a smaller closet. The master bath has marble with slight gold double sink. The master bath has an enclosed design door for shower, toilet, and bidet privacy. The first thing one notices is a very loved and well kept up home. The HOA fee includes:The services include the maintenance of the clubhouse, pool, and spa; the irrigations system; lawns and hedges; basic cable and internet; pressure cleaning of roofs annually; repainting the exterior walls and trims of all homes every seven/eight years; reserves.
Features of 6053 Petaluma Drive
| MLS® # | RX-11077107 |
|---|---|
| USD | $540,000 |
| CAD | $758,889 |
| CNY | 元3,843,396 |
| EUR | €465,778 |
| GBP | £410,490 |
| RUB | ₽43,411,356 |
| HOA Fees | $380 |
| Bedrooms | 3 |
| Bathrooms | 2.00 |
| Full Baths | 2 |
| Total Square Footage | 2,628 |
| Living Square Footage | 1,880 |
| Square Footage | Tax Rolls |
| Acres | 0.15 |
| Year Built | 1980 |
| Type | Residential |
| Sub-Type | Single Family Detached |
| Unit Floor | 0 |
| Status | Active |
| HOPA | Yes-Verified |
| Membership Equity | No |
Community Information
| Address | 6053 Petaluma Drive |
|---|---|
| Area | 4580 |
| Subdivision | CAMINO WOODS II |
| City | Boca Raton |
| County | Palm Beach |
| State | FL |
| Zip Code | 33433 |
Amenities
| Amenities | Clubhouse, Pool, Spa-Hot Tub, Street Lights |
|---|---|
| Utilities | Public Sewer, Public Water |
| Parking | Driveway, Garage - Attached, Vehicle Restrictions |
| # of Garages | 2 |
| View | Garden, Pond |
| Is Waterfront | No |
| Waterfront | Pond |
| Has Pool | No |
| Pets Allowed | Yes |
| Subdivision Amenities | Clubhouse, Pool, Spa-Hot Tub, Street Lights |
| Security | Security Light |
Interior
| Interior Features | Foyer, Split Bedroom, Volume Ceiling, Walk-in Closet |
|---|---|
| Appliances | Dishwasher, Disposal, Dryer, Microwave, Range - Electric, Refrigerator, Washer |
| Heating | Central, Electric |
| Cooling | Ceiling Fan, Central, Electric |
| Fireplace | No |
| # of Stories | 1 |
| Stories | 1.00 |
| Furnished | Unfurnished |
| Master Bedroom | Bidet, Dual Sinks, Separate Shower |
Exterior
| Exterior Features | Covered Patio |
|---|---|
| Lot Description | < 1/4 Acre |
| Windows | Blinds |
| Construction | CBS |
| Front Exposure | South |
Additional Information
| Date Listed | April 1st, 2025 |
|---|---|
| Days on Market | 215 |
| Zoning | AR |
| Foreclosure | No |
| Short Sale | No |
| RE / Bank Owned | No |
| HOA Fees | 380 |
| Parcel ID | 00424727240000120 |
Room Dimensions
| Master Bedroom | 17 x 15 |
|---|---|
| Bedroom 2 | 12 x 11 |
| Dining Room | 12 x 10 |
| Living Room | 25 x 16 |
| Kitchen | 23 x 10 |
Listing Details
| Office | Compass Florida LLC |
|---|---|
| brokerfl@compass.com |

