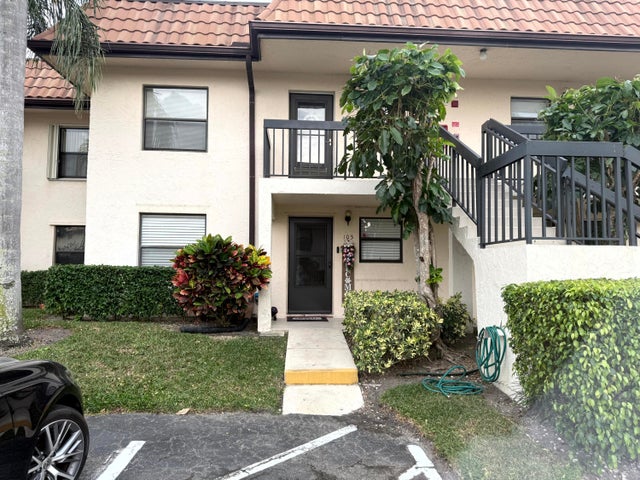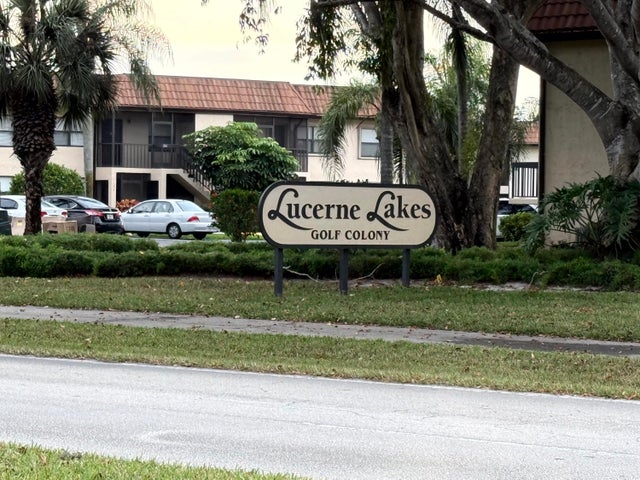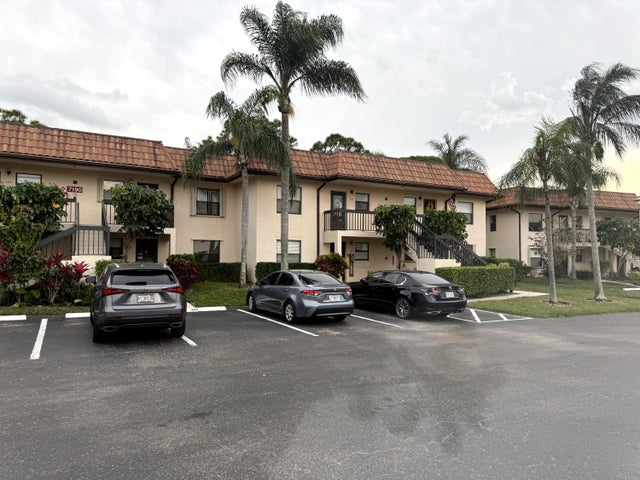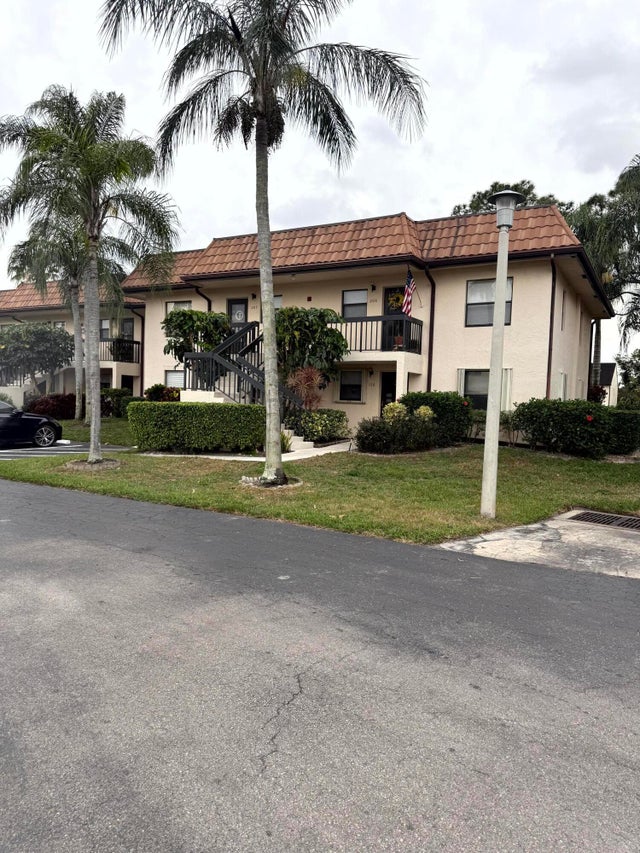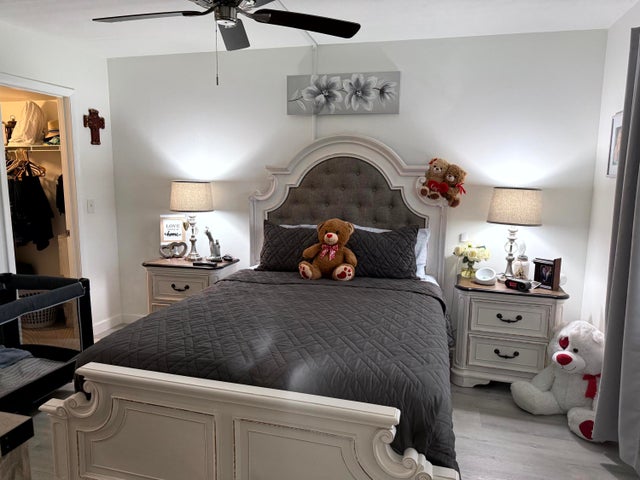About 7190 Golf Colony Ct #105
Welcome Home. Nothing to do expect move in. Everything (plus appliances) is new. Remodel in 2023...The pillar in the kitchen has been removed to give you an amazing open concept feeling, custom 3/4-inch solid wood, soft close kitchen cabinets, quartz countertops. All new 30 yr waterproof flooring throughout including new wood baseboard. LED high hats in kitchen and entry area. The current owner made additional improvements: alarm system (can stay or go), ceiling fans, glass shower door in master bathroom, electric added to the cafe bar, all weather screen door, new AC unit and new roof is being currently install. Current owner paid the $3000 assessment in full so no assessment for you. Located in a wonderful 55+ community with plenty of activities.
Features of 7190 Golf Colony Ct #105
| MLS® # | RX-11076948 |
|---|---|
| USD | $249,900 |
| CAD | $350,497 |
| CNY | 元1,781,050 |
| EUR | €214,359 |
| GBP | £186,862 |
| RUB | ₽20,348,807 |
| HOA Fees | $545 |
| Bedrooms | 2 |
| Bathrooms | 2.00 |
| Full Baths | 2 |
| Total Square Footage | 868 |
| Living Square Footage | 790 |
| Square Footage | Tax Rolls |
| Acres | 0.00 |
| Year Built | 1984 |
| Type | Residential |
| Sub-Type | Condo or Coop |
| Unit Floor | 1 |
| Status | Active |
| HOPA | Yes-Verified |
| Membership Equity | No |
Community Information
| Address | 7190 Golf Colony Ct #105 |
|---|---|
| Area | 5760 |
| Subdivision | LUCERNE LAKES GOLF COLONY CONDOS 1 THRU 12 AND 14 A |
| Development | Lucerne Lake - Golf Colony |
| City | Lake Worth |
| County | Palm Beach |
| State | FL |
| Zip Code | 33467 |
Amenities
| Amenities | Pool, Tennis, Clubhouse, Community Room, Sidewalks, Billiards, Manager on Site, Street Lights, Internet Included |
|---|---|
| Utilities | 3-Phase Electric, Public Water, Public Sewer, Cable |
| Parking | Assigned |
| View | Garden |
| Is Waterfront | No |
| Waterfront | None |
| Has Pool | No |
| Pets Allowed | Restricted |
| Subdivision Amenities | Pool, Community Tennis Courts, Clubhouse, Community Room, Sidewalks, Billiards, Manager on Site, Street Lights, Internet Included |
| Security | None |
| Guest House | No |
Interior
| Interior Features | Split Bedroom, Bar |
|---|---|
| Appliances | Refrigerator, Range - Electric, Dishwasher, Disposal, Ice Maker, Microwave, Hookup, Washer/Dryer Hookup |
| Heating | Central |
| Cooling | Ceiling Fan, Central |
| Fireplace | No |
| # of Stories | 1 |
| Stories | 1.00 |
| Furnished | Unfurnished |
| Master Bedroom | None |
Exterior
| Exterior Features | Covered Patio |
|---|---|
| Roof | Concrete Tile |
| Construction | CBS |
| Front Exposure | North |
Additional Information
| Date Listed | April 1st, 2025 |
|---|---|
| Days on Market | 201 |
| Zoning | RM |
| Foreclosure | No |
| Short Sale | No |
| RE / Bank Owned | No |
| HOA Fees | 545 |
| Parcel ID | 00424428260121050 |
Room Dimensions
| Master Bedroom | 13 x 11 |
|---|---|
| Living Room | 23 x 11 |
| Kitchen | 10 x 8 |
Listing Details
| Office | Driftwood Realty Services |
|---|---|
| lerolinc@driftwoodrs.com |

