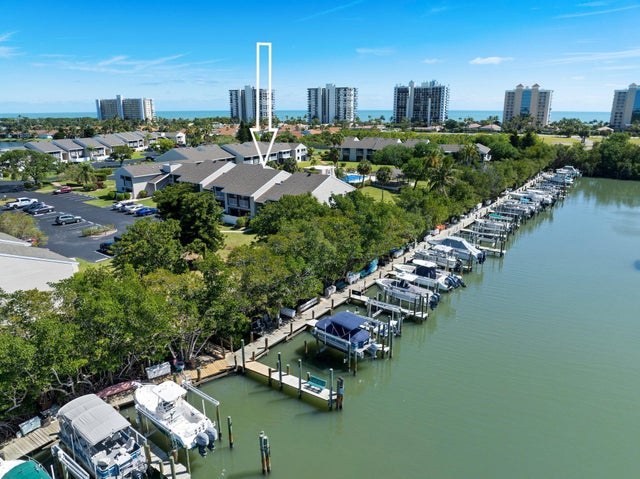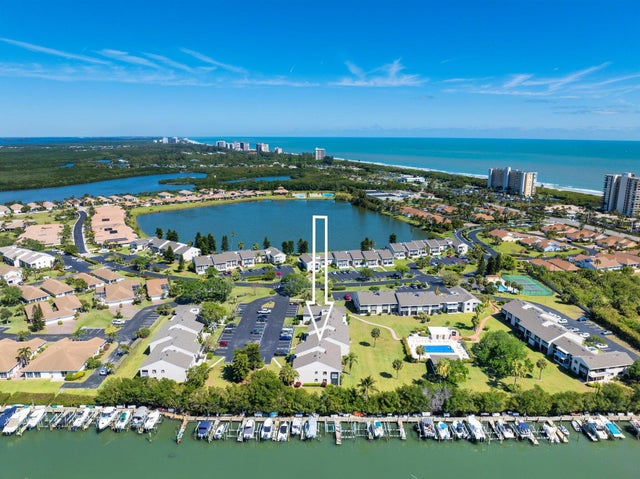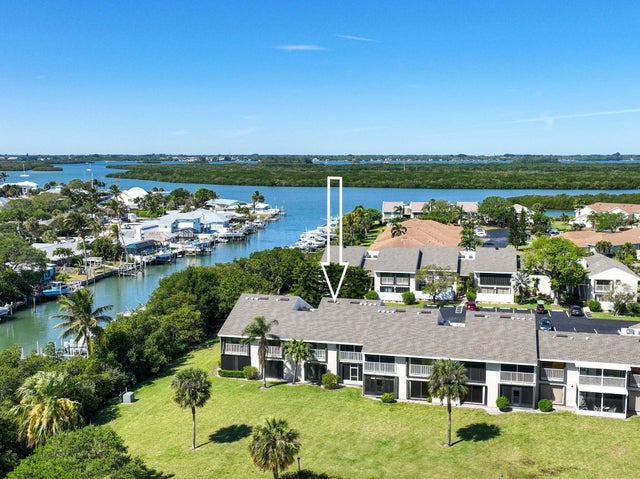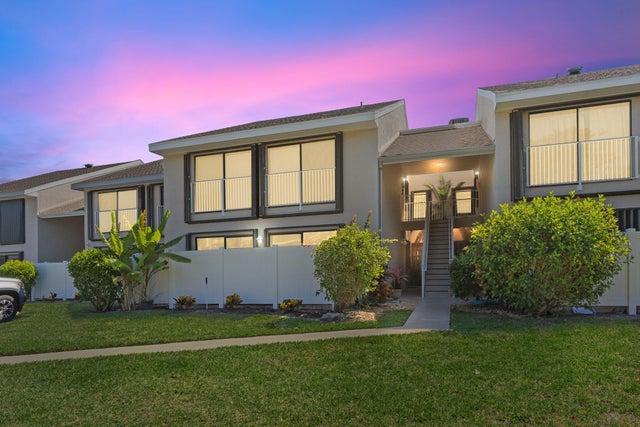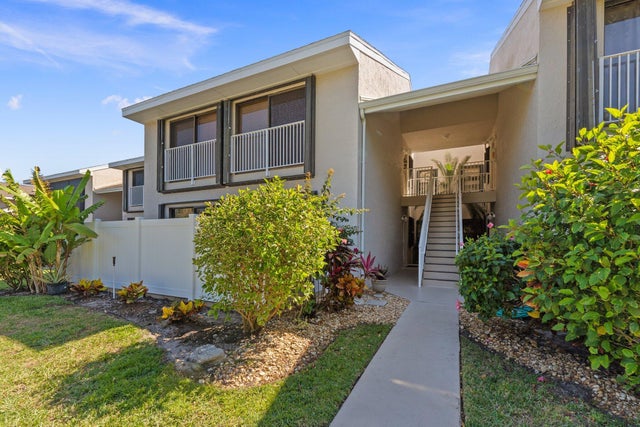About 3212 S Lakeview Circle #10-205
Owner Financing Available! Beautifully furnished 2-bed, 2-bath, 2nd-floor condo on sought-after North Hutchinson Island. Designed with refreshingly modern appointments, it features vaulted ceilings, tile flooring, washer/dryer, and a screened balcony overlooking the heated pool and pavilion. Prime location just steps from private beach access, community marina, and tennis court. Enjoy local parks with pickleball, playgrounds, picnic areas, and kayak/canoe launches. Dock slips available for purchase/rent. Pet-friendly. A perfect getaway, seasonal rental, or primary home in a coastal paradise. Make this island retreat yours today!
Features of 3212 S Lakeview Circle #10-205
| MLS® # | RX-11076846 |
|---|---|
| USD | $317,500 |
| CAD | $445,881 |
| CNY | 元2,262,632 |
| EUR | €273,231 |
| GBP | £237,790 |
| RUB | ₽25,002,808 |
| HOA Fees | $777 |
| Bedrooms | 2 |
| Bathrooms | 2.00 |
| Full Baths | 2 |
| Total Square Footage | 1,401 |
| Living Square Footage | 1,305 |
| Square Footage | Tax Rolls |
| Acres | 0.00 |
| Year Built | 1982 |
| Type | Residential |
| Sub-Type | Condo or Coop |
| Restrictions | Buyer Approval, Comercial Vehicles Prohibited, Lease OK w/Restrict, No RV |
| Style | < 4 Floors |
| Unit Floor | 2 |
| Status | Active |
| HOPA | No Hopa |
| Membership Equity | No |
Community Information
| Address | 3212 S Lakeview Circle #10-205 |
|---|---|
| Area | 7020 |
| Subdivision | THE SANDS SECTION 1 CONDOMINIUM |
| Development | The Sands |
| City | Fort Pierce |
| County | St. Lucie |
| State | FL |
| Zip Code | 34949 |
Amenities
| Amenities | Pool, Street Lights, Tennis, Boating, Beach Access by Easement |
|---|---|
| Utilities | Public Sewer, Public Water |
| Parking | Assigned, Guest, Vehicle Restrictions |
| View | Garden, Pool |
| Is Waterfront | No |
| Waterfront | Interior Canal, No Fixed Bridges, River, Ocean Access, Marina |
| Has Pool | No |
| Boat Services | Marina |
| Pets Allowed | Restricted |
| Subdivision Amenities | Pool, Street Lights, Community Tennis Courts, Boating, Beach Access by Easement |
| Security | Gate - Unmanned |
Interior
| Interior Features | Ctdrl/Vault Ceilings, Foyer, Walk-in Closet, Stack Bedrooms |
|---|---|
| Appliances | Dishwasher, Dryer, Microwave, Range - Electric, Refrigerator, Smoke Detector, Storm Shutters, Washer, Ice Maker |
| Heating | Central |
| Cooling | Ceiling Fan, Central |
| Fireplace | No |
| # of Stories | 1 |
| Stories | 1.00 |
| Furnished | Furniture Negotiable |
| Master Bedroom | Separate Shower |
Exterior
| Exterior Features | Covered Balcony, Screened Balcony, Shutters |
|---|---|
| Lot Description | East of US-1 |
| Windows | Blinds, Drapes |
| Roof | Comp Shingle |
| Construction | CBS |
| Front Exposure | West |
Additional Information
| Date Listed | March 31st, 2025 |
|---|---|
| Days on Market | 198 |
| Zoning | RES |
| Foreclosure | No |
| Short Sale | No |
| RE / Bank Owned | No |
| HOA Fees | 777 |
| Parcel ID | 142560500710003 |
Room Dimensions
| Master Bedroom | 15 x 12 |
|---|---|
| Bedroom 2 | 12 x 12 |
| Living Room | 18 x 14 |
| Kitchen | 12 x 12 |
Listing Details
| Office | Oceanside Realty Partners LLC |
|---|---|
| angelasgeller@gmail.com |

