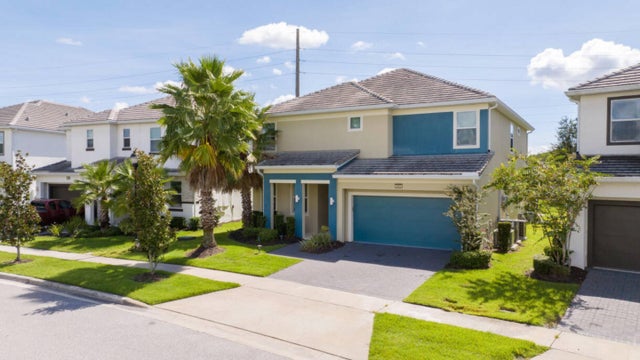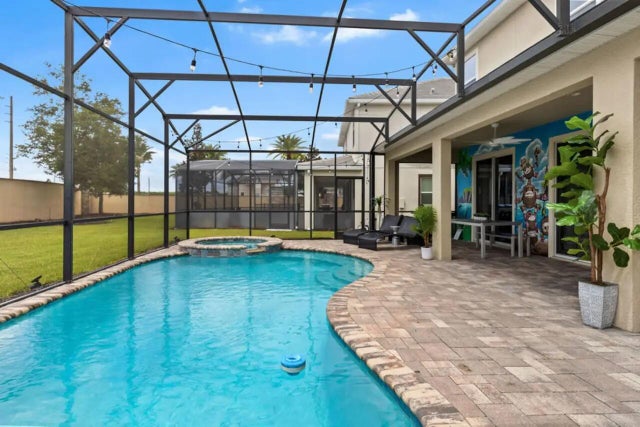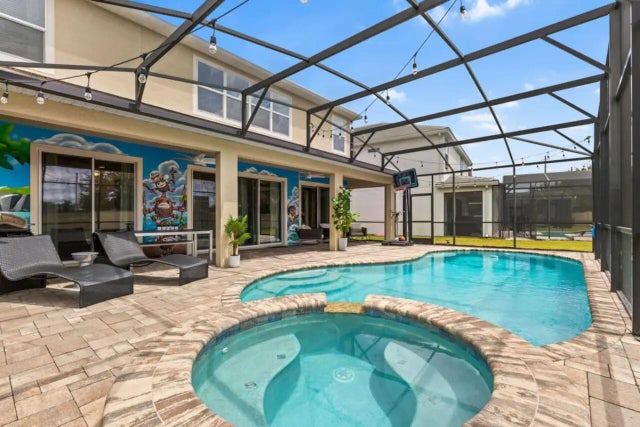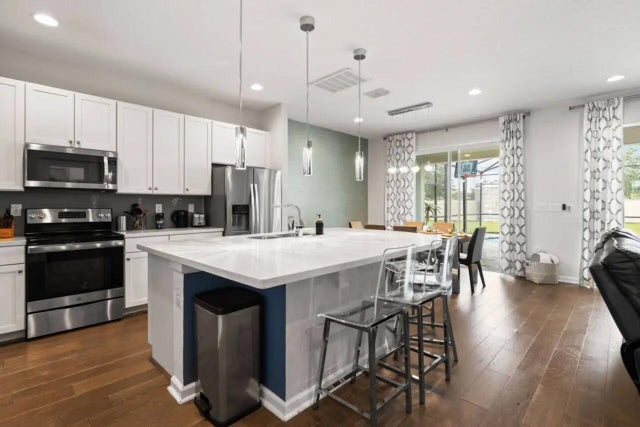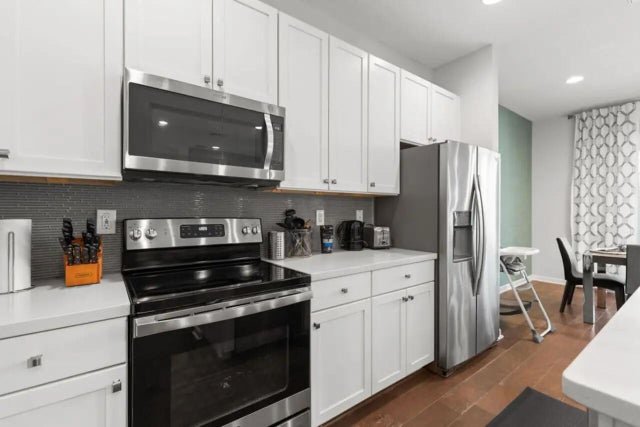About 2603 Calistoga Avenue
Amazing 8BR/5BA investment home in gated Sonoma Resort, just 18 mins from Disney & 30 mins to Universal! Fully furnished & short-term rental approved, this beautifully decorated property features warm wood tones, granite counters, chrome finishes & themed bedrooms--Cars, Harry Potter, Disney & more. Two king bedrooms on the main level, including a master suite w/ walk-in shower. Upstairs boasts a spacious loft, 6 bedrooms & 3 baths. Enjoy your private pool or head to the resort-style clubhouse with luxury pool, fitness center & lounge. High income potential near parks, outlets & dining!
Features of 2603 Calistoga Avenue
| MLS® # | RX-11076725 |
|---|---|
| USD | $795,000 |
| CAD | $1,112,539 |
| CNY | 元5,663,580 |
| EUR | €685,301 |
| GBP | £595,796 |
| RUB | ₽64,594,307 |
| HOA Fees | $596 |
| Bedrooms | 8 |
| Bathrooms | 5.00 |
| Full Baths | 5 |
| Total Square Footage | 4,150 |
| Living Square Footage | 3,248 |
| Square Footage | Other |
| Acres | 0.16 |
| Year Built | 2017 |
| Type | Residential |
| Sub-Type | Single Family Detached |
| Restrictions | Daily Rentals |
| Style | Contemporary |
| Unit Floor | 1 |
| Status | Active |
| HOPA | No Hopa |
| Membership Equity | No |
Community Information
| Address | 2603 Calistoga Avenue |
|---|---|
| Area | 5940 |
| Subdivision | SONOMA RESORT AT TAPESTRY PH 1 |
| Development | Park Square |
| City | Kissimmee |
| County | Osceola |
| State | FL |
| Zip Code | 34741 |
Amenities
| Amenities | Exercise Room |
|---|---|
| Utilities | Cable, 3-Phase Electric, Public Water |
| # of Garages | 2 |
| View | Pool |
| Is Waterfront | No |
| Waterfront | None |
| Has Pool | Yes |
| Pool | Screened, Heated |
| Pets Allowed | Yes |
| Subdivision Amenities | Exercise Room |
| Security | Private Guard |
Interior
| Interior Features | Cook Island, Walk-in Closet, Pantry, Foyer, Upstairs Living Area, Entry Lvl Lvng Area |
|---|---|
| Appliances | Dishwasher, Dryer, Microwave, Range - Electric, Refrigerator, Washer, Auto Garage Open |
| Heating | Central |
| Cooling | Central |
| Fireplace | No |
| # of Stories | 2 |
| Stories | 2.00 |
| Furnished | Furnished |
| Master Bedroom | Combo Tub/Shower, Dual Sinks, 2 Master Baths |
Exterior
| Exterior Features | Screened Patio, Auto Sprinkler |
|---|---|
| Lot Description | < 1/4 Acre |
| Windows | Blinds |
| Roof | Other |
| Construction | CBS, Concrete, Frame/Stucco |
| Front Exposure | East |
Additional Information
| Date Listed | March 31st, 2025 |
|---|---|
| Days on Market | 206 |
| Zoning | SINGLE FAMILY |
| Foreclosure | No |
| Short Sale | No |
| RE / Bank Owned | No |
| HOA Fees | 596 |
| Parcel ID | 072529216600010020 |
Room Dimensions
| Master Bedroom | 12 x 16 |
|---|---|
| Living Room | 14 x 19 |
| Kitchen | 12 x 12 |
Listing Details
| Office | LAER Realty Partners Bowen/Wellington |
|---|---|
| salcorn@laerrealty.com |

