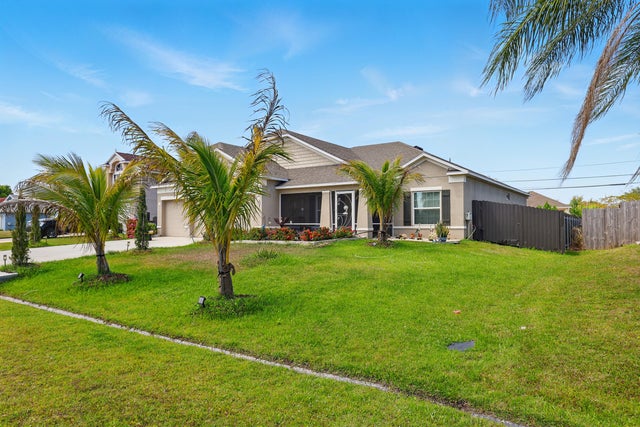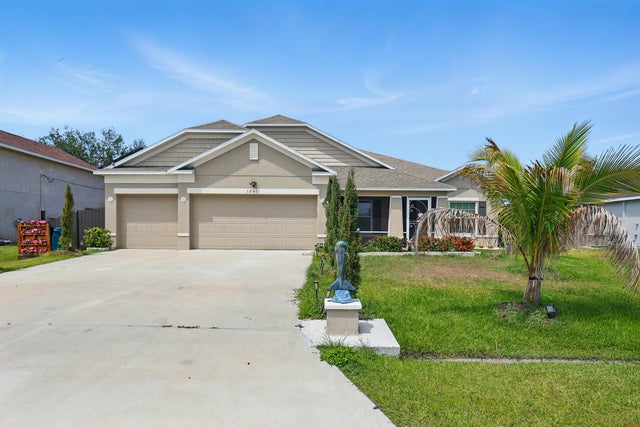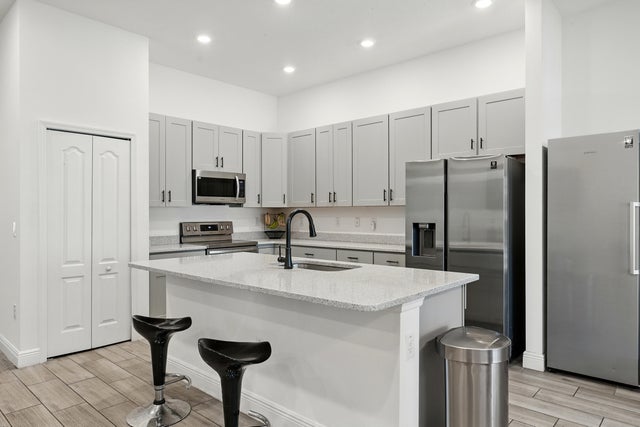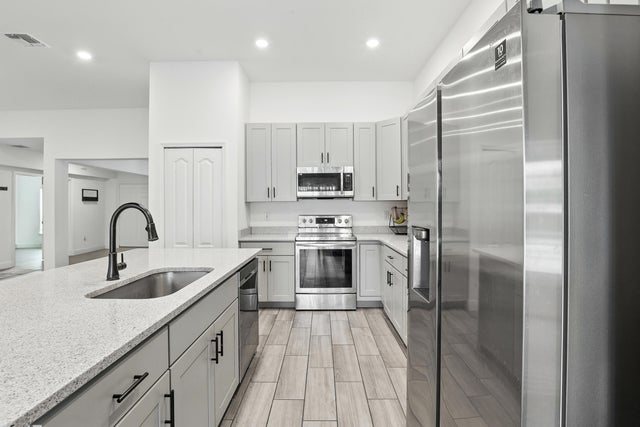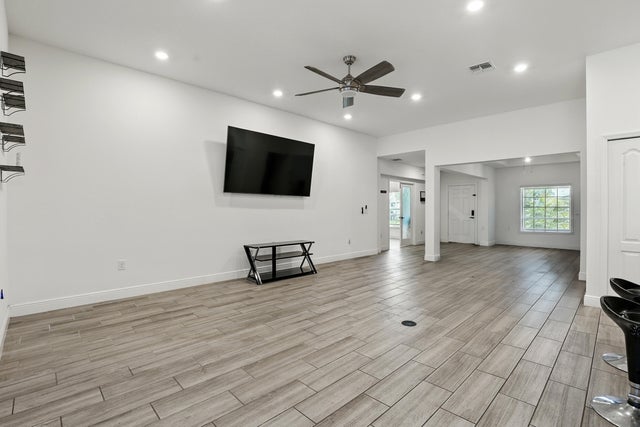About 1041 Sw Dartmouth Avenue
Welcome to Woodland Trails, where comfort meets convenience. Built in 2021, this spacious CBS home offers 4 bedrooms, 3 full baths, plus a versatile den for office or flex use. The open-concept design highlights a modern kitchen flowing into the living area, ideal for today's lifestyle. Features include a 3-car garage, fully fenced yard, lush landscaping, gazebo, and shed. Solar panels will be paid off at closing, providing energy efficiency and long-term savings. With NO HOA, enjoy the freedom to personalize your space. Ideally located near Tradition, shopping, dining, schools, I-95, and the Turnpike--offering quick access to everything Port St. Lucie and the Treasure Coast have to offer. Note: one or more photos are virtually staged.
Features of 1041 Sw Dartmouth Avenue
| MLS® # | RX-11076709 |
|---|---|
| USD | $519,975 |
| CAD | $727,663 |
| CNY | 元3,704,302 |
| EUR | €448,226 |
| GBP | £389,684 |
| RUB | ₽42,248,333 |
| Bedrooms | 4 |
| Bathrooms | 3.00 |
| Full Baths | 3 |
| Total Square Footage | 2,936 |
| Living Square Footage | 2,132 |
| Square Footage | Tax Rolls |
| Acres | 0.23 |
| Year Built | 2021 |
| Type | Residential |
| Sub-Type | Single Family Detached |
| Restrictions | None |
| Unit Floor | 0 |
| Status | Active |
| HOPA | No Hopa |
| Membership Equity | No |
Community Information
| Address | 1041 Sw Dartmouth Avenue |
|---|---|
| Area | 7740 |
| Subdivision | PORT ST LUCIE SECTION 33 |
| City | Port Saint Lucie |
| County | St. Lucie |
| State | FL |
| Zip Code | 34953 |
Amenities
| Amenities | None |
|---|---|
| Utilities | None |
| Parking | Garage - Attached |
| # of Garages | 3 |
| Is Waterfront | No |
| Waterfront | None |
| Has Pool | No |
| Pets Allowed | Yes |
| Subdivision Amenities | None |
| Security | None |
Interior
| Interior Features | None |
|---|---|
| Appliances | Dishwasher, Disposal, Dryer, Microwave, Range - Electric, Refrigerator, Washer |
| Heating | Central |
| Cooling | Ceiling Fan, Central |
| Fireplace | No |
| # of Stories | 1 |
| Stories | 1.00 |
| Furnished | Furniture Negotiable |
| Master Bedroom | None |
Exterior
| Exterior Features | Screened Patio, Fence, Shed, Screen Porch, Room for Pool, Solar Panels |
|---|---|
| Lot Description | < 1/4 Acre |
| Roof | Comp Shingle |
| Construction | CBS, Concrete, Block |
| Front Exposure | South |
Additional Information
| Date Listed | March 31st, 2025 |
|---|---|
| Days on Market | 206 |
| Zoning | RS-2PS |
| Foreclosure | No |
| Short Sale | No |
| RE / Bank Owned | No |
| Parcel ID | 342066022420009 |
Room Dimensions
| Master Bedroom | 17.1 x 16.7 |
|---|---|
| Living Room | 26.8 x 14.6 |
| Kitchen | 10.3 x 11.5 |
Listing Details
| Office | McAlister Properties LLC |
|---|---|
| mcalisterproperties@gmail.com |

