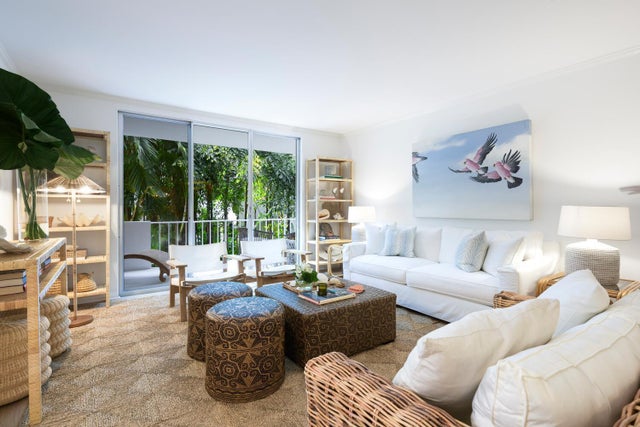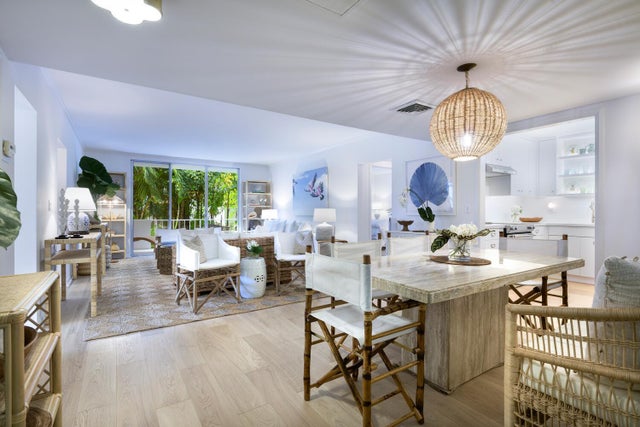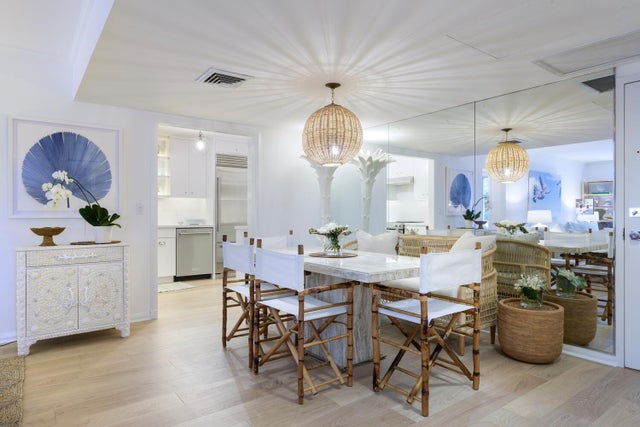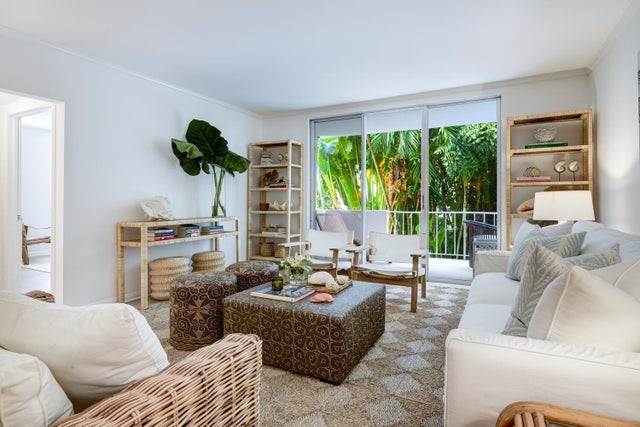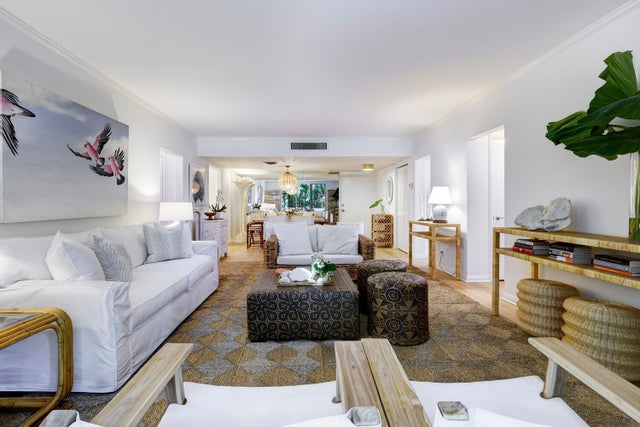About 226 Brazilian Avenue #2b
VILLA DEL SUR First time on the market since 1978. This 1317 sq. ft condo has been beautifully renovated by one of Palm Beaches premier architects and designers. The unit has a gourmet kitchen, with quartz countertops and custom cabinetry. The kitchen is equipped with top tier appliances. Subzero refrigerator and freezer, Kitchen Aid stove and dishwasher. Beautiful wide planked oak floors. All new plumbing and electrical work. The unit faces west with a large private terrace accessible from each bedroom and living room. The two-bedroom split floorplan with walk-in closets and its own Electrolux washer and dryer. Villa del Sur is a three story boutique building with 10 units in the center of Palm Beach.Best in town location, one block from the ocean, three blocks from world renowned Worth Ave and two blocks from the Towns Marina and Lakeside Park. Some of the furnishings may be purchased separately. 2 parking space with one covered space. The condo was staged by "The Nix", located on South County Rd.
Features of 226 Brazilian Avenue #2b
| MLS® # | RX-11076645 |
|---|---|
| USD | $2,995,000 |
| CAD | $4,208,454 |
| CNY | 元21,339,675 |
| EUR | €2,568,452 |
| GBP | £2,227,130 |
| RUB | ₽241,096,302 |
| HOA Fees | $833 |
| Bedrooms | 2 |
| Bathrooms | 2.00 |
| Full Baths | 2 |
| Total Square Footage | 1,317 |
| Living Square Footage | 1,317 |
| Square Footage | Tax Rolls |
| Acres | 0.00 |
| Year Built | 1968 |
| Type | Residential |
| Sub-Type | Condo or Coop |
| Restrictions | Buyer Approval, Interview Required, No Lease 1st Year |
| Style | Mid Century |
| Unit Floor | 2 |
| Status | Active Under Contract |
| HOPA | No Hopa |
| Membership Equity | No |
Community Information
| Address | 226 Brazilian Avenue #2b |
|---|---|
| Area | 5002 |
| Subdivision | VILLA DEL SUR APTS CONDO |
| City | Palm Beach |
| County | Palm Beach |
| State | FL |
| Zip Code | 33480 |
Amenities
| Amenities | Bike Storage, Common Laundry, Elevator, Lobby |
|---|---|
| Utilities | Public Sewer, Public Water, No Telephone, Water Available |
| Parking Spaces | 1 |
| Parking | Carport - Attached |
| Is Waterfront | No |
| Waterfront | None |
| Has Pool | No |
| Pets Allowed | No |
| Subdivision Amenities | Bike Storage, Common Laundry, Elevator, Lobby |
Interior
| Interior Features | Custom Mirror, Walk-in Closet, Elevator |
|---|---|
| Appliances | Dishwasher, Dryer, Freezer, Range - Electric, Refrigerator, Washer |
| Heating | Electric |
| Cooling | Electric |
| Fireplace | No |
| # of Stories | 3 |
| Stories | 3.00 |
| Furnished | Furniture Negotiable |
| Master Bedroom | Separate Shower |
Exterior
| Exterior Features | Covered Balcony, Zoned Sprinkler |
|---|---|
| Windows | Hurricane Windows, Sliding |
| Roof | Other |
| Construction | CBS, Concrete, Frame/Stucco |
| Front Exposure | North |
Additional Information
| Date Listed | March 31st, 2025 |
|---|---|
| Days on Market | 199 |
| Zoning | R-C(ci |
| Foreclosure | No |
| Short Sale | No |
| RE / Bank Owned | No |
| HOA Fees | 833 |
| Parcel ID | 50434323080000040 |
Room Dimensions
| Master Bedroom | 15.4 x 14.4 |
|---|---|
| Living Room | 29.5 x 14.8 |
| Kitchen | 9.8 x 8.6 |
Listing Details
| Office | Sotheby's Intl. Realty, Inc. |
|---|---|
| mary.walsh@sothebys.realty |

