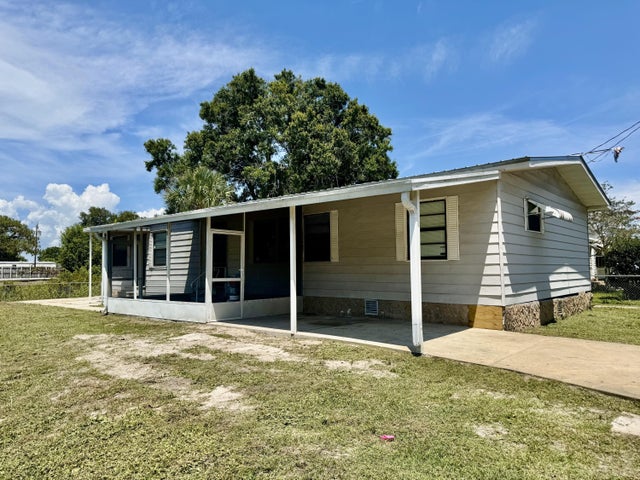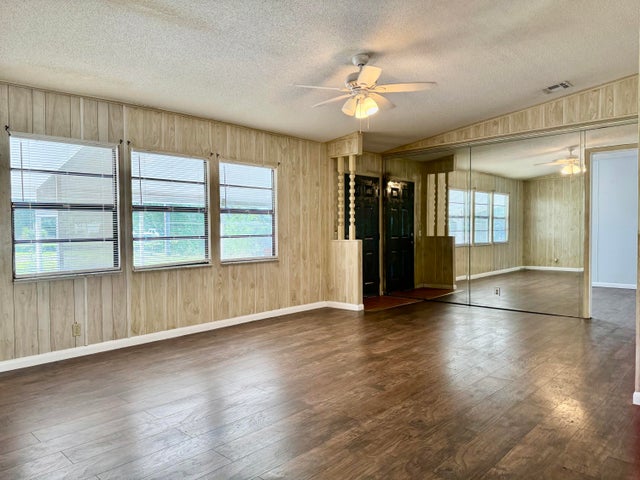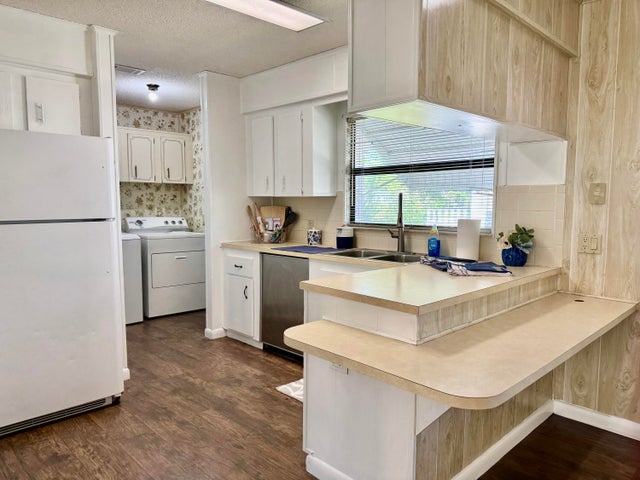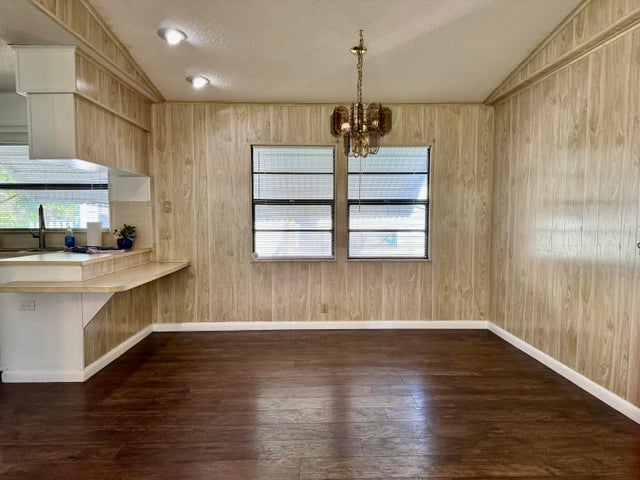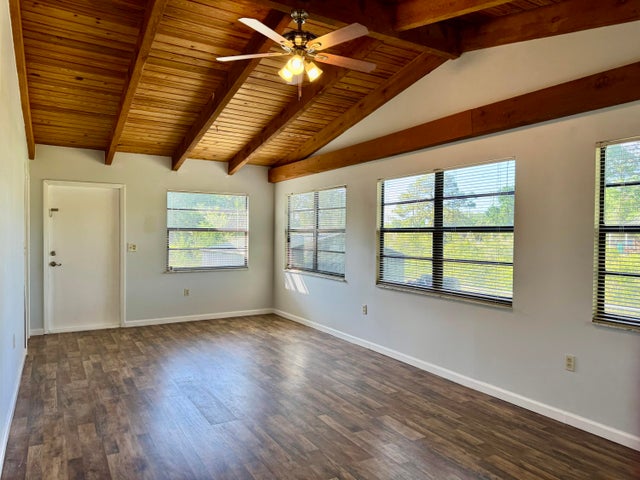About 9171 Se 59th Drive
PERFECT FOR EAST COAST COMMUTER! CASH ONLY. Lovely 2 Bd/ 2 Ba with 12x26 game room/ 3rd Bd. DWMH. Carport, screened porch. Game room is vaulted tongue n' groove ceiling. Spacious 15x21 Living room with mirrored accent wall. All appliances included. Bkfast bar and pantry. Inside laundry. 1524 Sf under air - 2228 TLA. Air conditioner and water softener are 2022. Newly tiled tub/shower in both baths. METAL ROOF. 2022 Fenced yard. On a waterway with Seawall on N and W sides. JUST OFF 15A - GRAB This One QUICK! Dimensions are approximate, must measure for exact
Features of 9171 Se 59th Drive
| MLS® # | RX-11076585 |
|---|---|
| USD | $142,000 |
| CAD | $199,105 |
| CNY | 元1,011,750 |
| EUR | €122,564 |
| GBP | £106,664 |
| RUB | ₽11,607,506 |
| Bedrooms | 3 |
| Bathrooms | 2.00 |
| Full Baths | 2 |
| Total Square Footage | 2,228 |
| Living Square Footage | 1,524 |
| Square Footage | Tax Rolls |
| Acres | 0.08 |
| Year Built | 1984 |
| Type | Residential |
| Sub-Type | Mobile/Manufactured |
| Restrictions | None |
| Unit Floor | 0 |
| Status | Active |
| HOPA | No Hopa |
| Membership Equity | No |
Community Information
| Address | 9171 Se 59th Drive |
|---|---|
| Area | SE County (OK) |
| Subdivision | LAR-KEE LAKE |
| City | Okeechobee |
| County | Okeechobee |
| State | FL |
| Zip Code | 34974 |
Amenities
| Amenities | None |
|---|---|
| Utilities | Cable, 3-Phase Electric, Well Water, Septic |
| Parking | Driveway, Carport - Attached |
| View | Canal |
| Is Waterfront | Yes |
| Waterfront | Interior Canal, Seawall, Canal Width 1 - 80 |
| Has Pool | No |
| Pets Allowed | Yes |
| Subdivision Amenities | None |
Interior
| Interior Features | Split Bedroom, Walk-in Closet |
|---|---|
| Appliances | Dryer, Range - Electric, Refrigerator, Smoke Detector, Washer, Water Softener-Owned |
| Heating | Central |
| Cooling | Central |
| Fireplace | No |
| # of Stories | 1 |
| Stories | 1.00 |
| Furnished | Unfurnished |
| Master Bedroom | Mstr Bdrm - Ground |
Exterior
| Exterior Features | Fence, Screen Porch |
|---|---|
| Lot Description | < 1/4 Acre |
| Windows | Blinds |
| Construction | Manufactured |
| Front Exposure | North |
Additional Information
| Date Listed | March 31st, 2025 |
|---|---|
| Days on Market | 204 |
| Zoning | mob home |
| Foreclosure | No |
| Short Sale | No |
| RE / Bank Owned | No |
| Parcel ID | 10438360030000200340 |
Room Dimensions
| Master Bedroom | 13 x 12 |
|---|---|
| Living Room | 21 x 15 |
| Kitchen | 10 x 12 |
Listing Details
| Office | Mixon Real Estate Group |
|---|---|
| lmixon@mixongroup.com |

