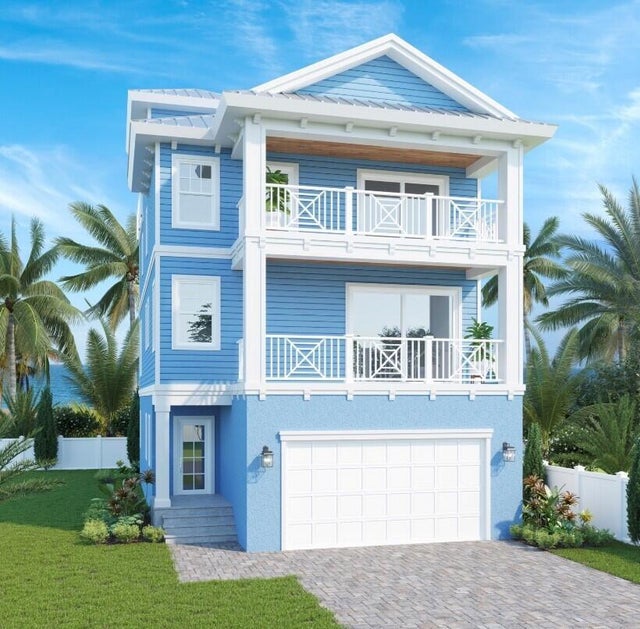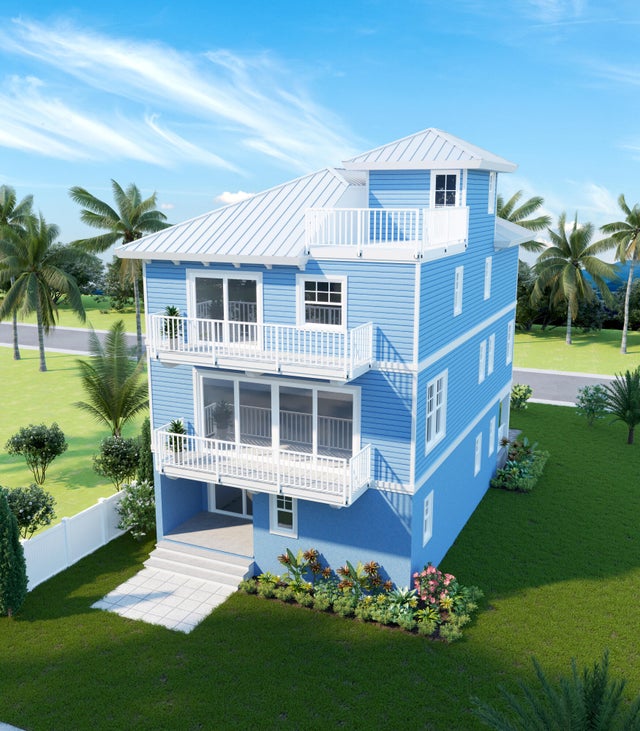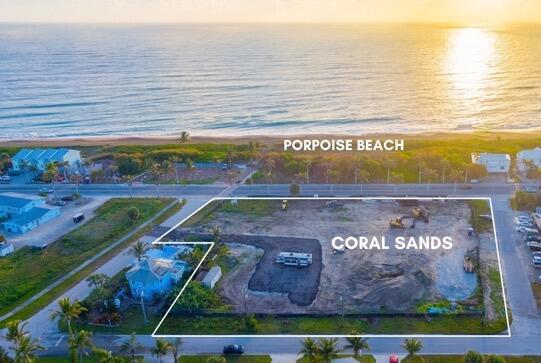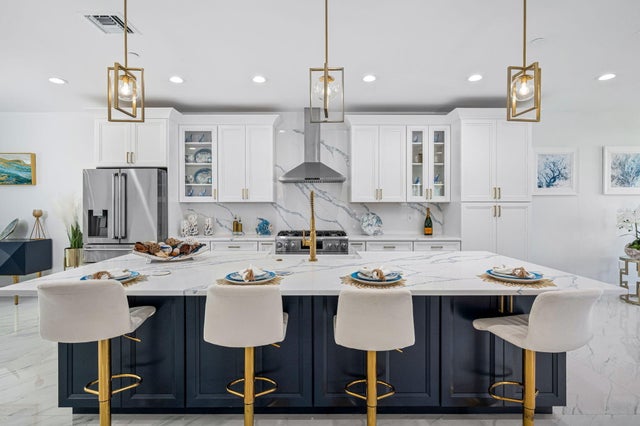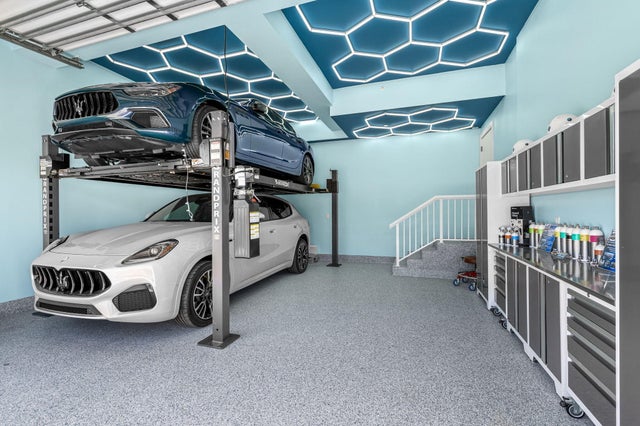About 519 Coral Sands Way
Use 511 South Ocean Dr. for directions on Google Maps. Discover unparalleled luxury and breathtaking coastal haven, located in Hutchinson Island, Florida.This meticulously designed residence offers an exquisite blend of modern elegance. A lifestyle immersed in a rich tapestry of history, culture, restaurants, and miles of sun-kissed beaches.Indulge in exceptional waterfront dining, just minutes away, and embrace the magnificence of vacation-style living every day.Special July package includes: Up to $25,000 for Property Taxes Up to $8,000 for Insurance Up to $50,000 towards Home Furnishing Free Professional Design Services by: Palms & Paradise Designs
Open Houses
| Tue, Oct 14th | 12:00pm - 4:00pm |
|---|---|
| Wed, Oct 15th | 12:00pm - 4:00pm |
| Thu, Oct 16th | 12:00pm - 4:00pm |
| Fri, Oct 17th | 12:00pm - 4:00pm |
| Sat, Oct 18th | 12:00pm - 4:00pm |
| Sun, Oct 19th | 12:00pm - 4:00pm |
| Mon, Oct 20th | 12:00pm - 4:00pm |
| Tue, Oct 21st | 12:00pm - 4:00pm |
| Wed, Oct 22nd | 12:00pm - 4:00pm |
| Thu, Oct 23rd | 12:00pm - 4:00pm |
| Fri, Oct 24th | 12:00pm - 4:00pm |
| Sat, Oct 25th | 12:00pm - 4:00pm |
| Sun, Oct 26th | 12:00pm - 4:00pm |
| Mon, Oct 27th | 12:00pm - 4:00pm |
| Tue, Oct 28th | 12:00pm - 4:00pm |
| Wed, Oct 29th | 12:00pm - 4:00pm |
| Thu, Oct 30th | 12:00pm - 4:00pm |
| Fri, Oct 31st | 12:00pm - 4:00pm |
Features of 519 Coral Sands Way
| MLS® # | RX-11076554 |
|---|---|
| USD | $2,950,000 |
| CAD | $4,152,509 |
| CNY | 元21,064,475 |
| EUR | €2,553,305 |
| GBP | £2,223,973 |
| RUB | ₽236,025,665 |
| HOA Fees | $100 |
| Bedrooms | 3 |
| Bathrooms | 4.00 |
| Full Baths | 4 |
| Total Square Footage | 3,983 |
| Living Square Footage | 3,016 |
| Square Footage | Developer |
| Acres | 0.09 |
| Year Built | 2025 |
| Type | Residential |
| Sub-Type | Single Family Detached |
| Restrictions | None |
| Style | Multi-Level |
| Unit Floor | 0 |
| Status | Active |
| HOPA | No Hopa |
| Membership Equity | Yes |
Community Information
| Address | 519 Coral Sands Way |
|---|---|
| Area | 7010 |
| Subdivision | METES AND BOUNDS |
| City | Fort Pierce |
| County | St. Lucie |
| State | FL |
| Zip Code | 34949 |
Amenities
| Amenities | None |
|---|---|
| Utilities | 3-Phase Electric, Public Water, Underground |
| Parking | 2+ Spaces, Driveway, Garage - Attached |
| # of Garages | 2 |
| View | Ocean |
| Is Waterfront | No |
| Waterfront | Fixed Bridges |
| Has Pool | Yes |
| Pool | Inground |
| Pets Allowed | Yes |
| Unit | Multi-Level |
| Subdivision Amenities | None |
| Security | None |
Interior
| Interior Features | Ctdrl/Vault Ceilings, Custom Mirror, Elevator, Fire Sprinkler, Fireplace(s), Cook Island, Laundry Tub, Second/Third Floor Concrete, Upstairs Living Area, Walk-in Closet |
|---|---|
| Appliances | Auto Garage Open, Dishwasher, Dryer, Microwave, Refrigerator, Smoke Detector, Washer |
| Heating | Central, Electric |
| Cooling | Central, Electric, Paddle Fans |
| Fireplace | Yes |
| # of Stories | 4 |
| Stories | 4.00 |
| Furnished | Unfurnished |
| Master Bedroom | Dual Sinks, Separate Shower, Separate Tub |
Exterior
| Exterior Features | Auto Sprinkler, Open Balcony, Open Patio |
|---|---|
| Lot Description | < 1/4 Acre |
| Windows | Hurricane Windows, Impact Glass |
| Roof | Aluminum |
| Construction | CBS, Frame/Stucco |
| Front Exposure | West |
Additional Information
| Date Listed | March 31st, 2025 |
|---|---|
| Days on Market | 196 |
| Zoning | Planne |
| Foreclosure | No |
| Short Sale | No |
| RE / Bank Owned | No |
| HOA Fees | 100 |
| Parcel ID | 240150700040001 |
Room Dimensions
| Master Bedroom | 14 x 14 |
|---|---|
| Bedroom 2 | 11 x 13 |
| Bedroom 3 | 13 x 13 |
| Den | 10 x 12 |
| Dining Room | 17 x 14 |
| Family Room | 14 x 26 |
| Living Room | 17 x 17 |
| Kitchen | 10 x 17 |
Listing Details
| Office | Coastal Realty & Mgmt. Inc. |
|---|---|
| c21gaff@aol.com |

