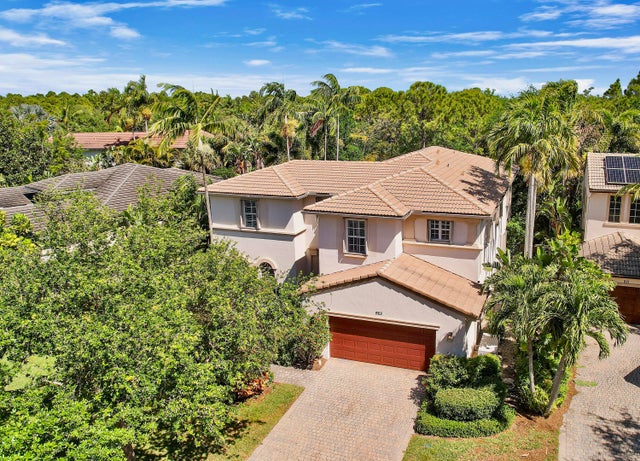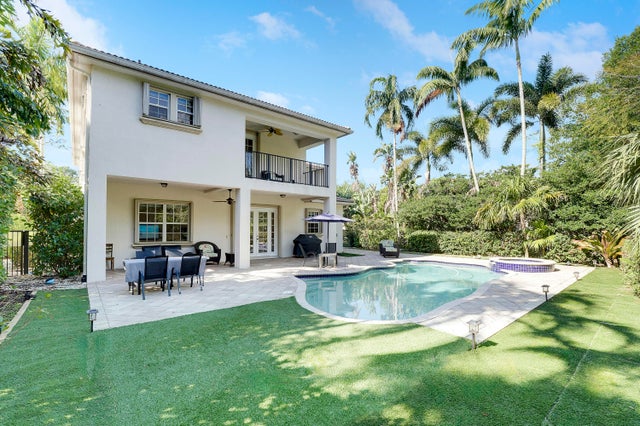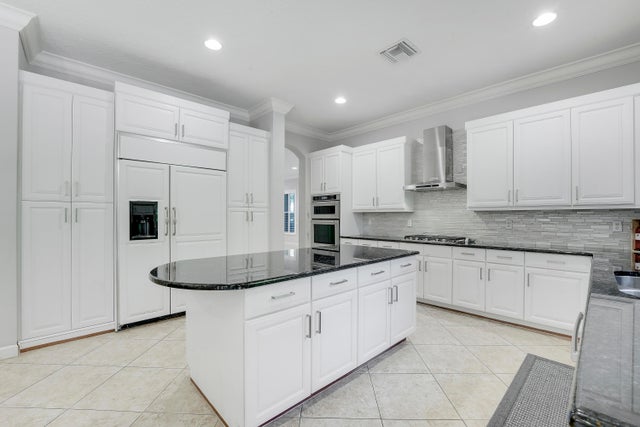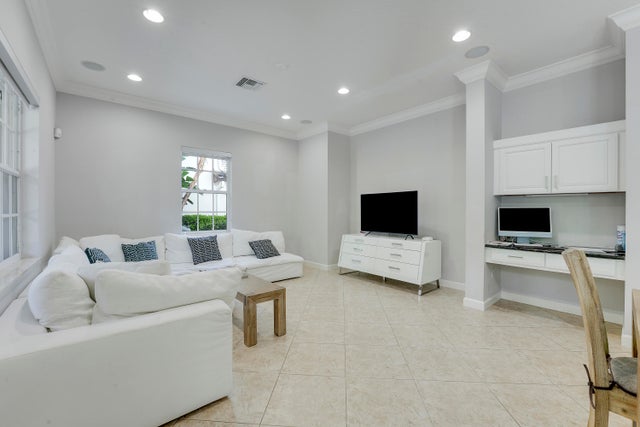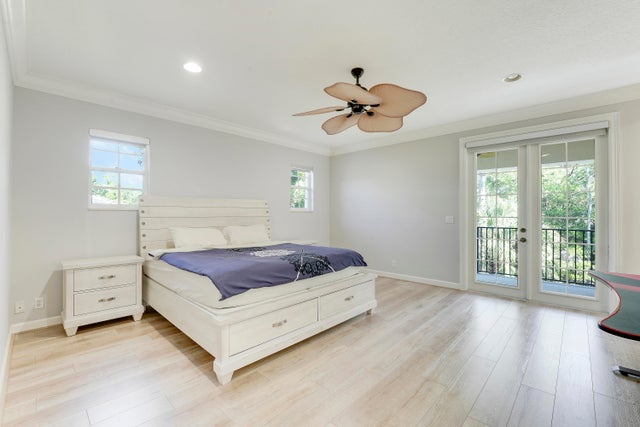About 923 Mill Creek Dr
Nestled on one of Evergrene's most sought-after streets, this Stonehaven model is a must-see! Featuring four spacious upstairs bedrooms, a chef's kitchen, & a stunning saltwater heated pool & spa, this home offers luxury, space & comfort. The oversized private yard backs up to a serene preserve, providing both privacy & natural beauty. The expansive master suite boasts dual vanities, a private balcony, & an enormous walk-in closet. Additional upgrades include instant hot water in the kitchen, a partial house generator 2.5-car garage top-quality laminate wood flooring, an oversized guest suite, built-in solar shades and plantation shutters, & a vented hood over the gas cooktop.
Features of 923 Mill Creek Dr
| MLS® # | RX-11076536 |
|---|---|
| USD | $1,600,000 |
| CAD | $2,252,208 |
| CNY | 元11,424,800 |
| EUR | €1,384,843 |
| GBP | £1,206,222 |
| RUB | ₽128,013,920 |
| HOA Fees | $567 |
| Bedrooms | 4 |
| Bathrooms | 4.00 |
| Full Baths | 3 |
| Half Baths | 1 |
| Total Square Footage | 4,660 |
| Living Square Footage | 3,304 |
| Square Footage | Tax Rolls |
| Acres | 0.21 |
| Year Built | 2004 |
| Type | Residential |
| Sub-Type | Single Family Detached |
| Restrictions | Buyer Approval, Interview Required, No RV |
| Unit Floor | 0 |
| Status | Active |
| HOPA | No Hopa |
| Membership Equity | No |
Community Information
| Address | 923 Mill Creek Dr |
|---|---|
| Area | 5320 |
| Subdivision | EVERGRENE PCD 2 |
| City | Palm Beach Gardens |
| County | Palm Beach |
| State | FL |
| Zip Code | 33410 |
Amenities
| Amenities | Bike - Jog, Exercise Room, Picnic Area, Playground, Pool, Sidewalks, Spa-Hot Tub, Street Lights, Tennis, Fitness Trail |
|---|---|
| Utilities | Cable, Gas Natural |
| Parking | 2+ Spaces, Garage - Attached |
| # of Garages | 3 |
| Is Waterfront | No |
| Waterfront | None |
| Has Pool | Yes |
| Pool | Inground, Spa, Salt Water |
| Pets Allowed | Yes |
| Subdivision Amenities | Bike - Jog, Exercise Room, Picnic Area, Playground, Pool, Sidewalks, Spa-Hot Tub, Street Lights, Community Tennis Courts, Fitness Trail |
| Security | Gate - Manned |
Interior
| Interior Features | Ctdrl/Vault Ceilings, Foyer, Cook Island, Upstairs Living Area, Walk-in Closet |
|---|---|
| Appliances | Dishwasher, Dryer, Range - Gas, Refrigerator, Washer |
| Heating | Central |
| Cooling | Central |
| Fireplace | No |
| # of Stories | 2 |
| Stories | 2.00 |
| Furnished | Unfurnished |
| Master Bedroom | Dual Sinks, Mstr Bdrm - Upstairs, Separate Shower |
Exterior
| Exterior Features | Covered Patio, Open Balcony |
|---|---|
| Lot Description | < 1/4 Acre |
| Roof | S-Tile |
| Construction | CBS, Concrete |
| Front Exposure | South |
School Information
| Elementary | Marsh Pointe Elementary |
|---|---|
| Middle | Watson B. Duncan Middle School |
| High | William T. Dwyer High School |
Additional Information
| Date Listed | March 31st, 2025 |
|---|---|
| Days on Market | 196 |
| Zoning | PCD(ci |
| Foreclosure | No |
| Short Sale | No |
| RE / Bank Owned | No |
| HOA Fees | 567 |
| Parcel ID | 52424125030020220 |
Room Dimensions
| Master Bedroom | 0 x 0 |
|---|---|
| Living Room | 0 x 0 |
| Kitchen | 0 x 0 |
Listing Details
| Office | EXP Realty LLC |
|---|---|
| a.shahin.broker@exprealty.net |

