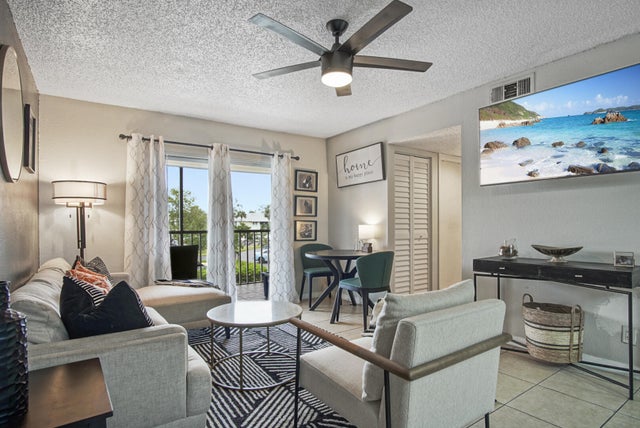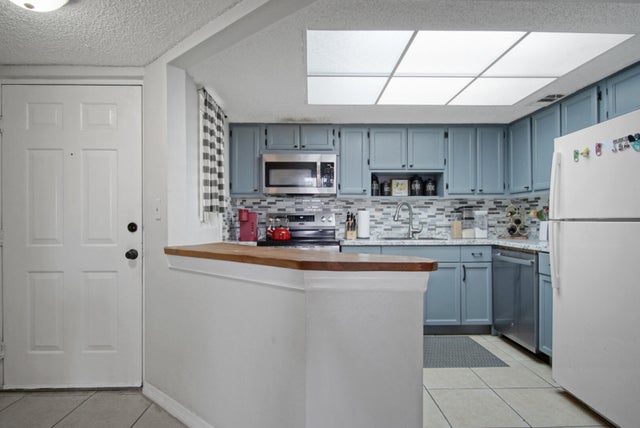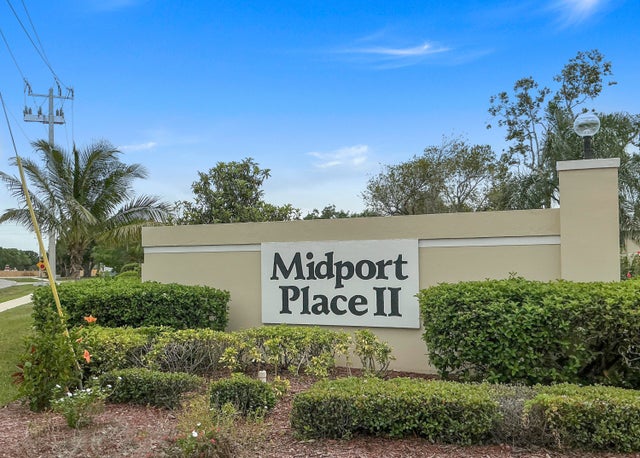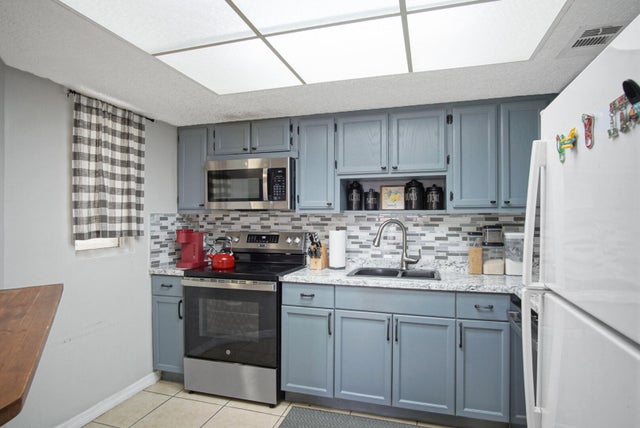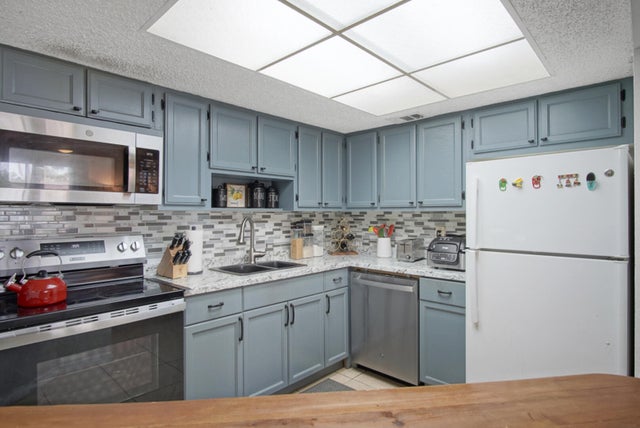About 1544 Se Royal Green Circle #k201
A Rare opportunity to own one of the few 3-Bedroom, 2-Bathroom condos in this highly sought -after community ! Bright, spacious and move-in ready with a new roof in 2020, new stainless steel appliances 2024, new water heater 2024, washer & dryer in unit. Whether your a first time homebuyer, downsizing, or looking for a fantastic investment, this is your chance to sieze the day! Close to hospitals, beaches, dining, grocery, shopping & more...
Features of 1544 Se Royal Green Circle #k201
| MLS® # | RX-11076442 |
|---|---|
| USD | $185,000 |
| CAD | $259,805 |
| CNY | 元1,318,384 |
| EUR | €159,205 |
| GBP | £138,555 |
| RUB | ₽14,568,565 |
| HOA Fees | $400 |
| Bedrooms | 3 |
| Bathrooms | 2.00 |
| Full Baths | 2 |
| Total Square Footage | 993 |
| Living Square Footage | 921 |
| Square Footage | Tax Rolls |
| Acres | 0.00 |
| Year Built | 1985 |
| Type | Residential |
| Sub-Type | Condo or Coop |
| Restrictions | Buyer Approval, Lease OK, Lease OK w/Restrict, No RV |
| Style | < 4 Floors |
| Unit Floor | 201 |
| Status | Pending |
| HOPA | No Hopa |
| Membership Equity | No |
Community Information
| Address | 1544 Se Royal Green Circle #k201 |
|---|---|
| Area | 7190 |
| Subdivision | MIDPORT PLACE II, A CONDOMINIUM |
| City | Port Saint Lucie |
| County | St. Lucie |
| State | FL |
| Zip Code | 34952 |
Amenities
| Amenities | Clubhouse, Pool |
|---|---|
| Utilities | Cable, 3-Phase Electric, Public Sewer |
| Parking | Assigned, Guest, Vehicle Restrictions |
| View | Clubhouse |
| Is Waterfront | No |
| Waterfront | None |
| Has Pool | No |
| Pets Allowed | Yes |
| Unit | Corner |
| Subdivision Amenities | Clubhouse, Pool |
| Security | None |
| Guest House | No |
Interior
| Interior Features | Bar, Pantry, Split Bedroom, Walk-in Closet, Ctdrl/Vault Ceilings, Entry Lvl Lvng Area |
|---|---|
| Appliances | Dishwasher, Disposal, Dryer, Ice Maker, Microwave, Range - Electric, Refrigerator, Smoke Detector, Washer, Water Heater - Elec, Cooktop |
| Heating | Central |
| Cooling | Ceiling Fan, Central |
| Fireplace | No |
| # of Stories | 2 |
| Stories | 2.00 |
| Furnished | Unfurnished |
| Master Bedroom | Separate Shower |
Exterior
| Exterior Features | Covered Balcony, Screened Balcony |
|---|---|
| Lot Description | East of US-1 |
| Windows | Blinds |
| Roof | Comp Shingle |
| Construction | Frame/Stucco, Block |
| Front Exposure | East |
School Information
| Elementary | Village Elementary School |
|---|---|
| Middle | Southport Middle School |
Additional Information
| Date Listed | March 30th, 2025 |
|---|---|
| Days on Market | 199 |
| Zoning | 0400 |
| Foreclosure | No |
| Short Sale | No |
| RE / Bank Owned | No |
| HOA Fees | 400 |
| Parcel ID | 440160301250006 |
Room Dimensions
| Master Bedroom | 15 x 12 |
|---|---|
| Living Room | 22 x 12 |
| Kitchen | 8 x 9 |
Listing Details
| Office | EXP Realty LLC |
|---|---|
| a.shahin.broker@exprealty.net |

