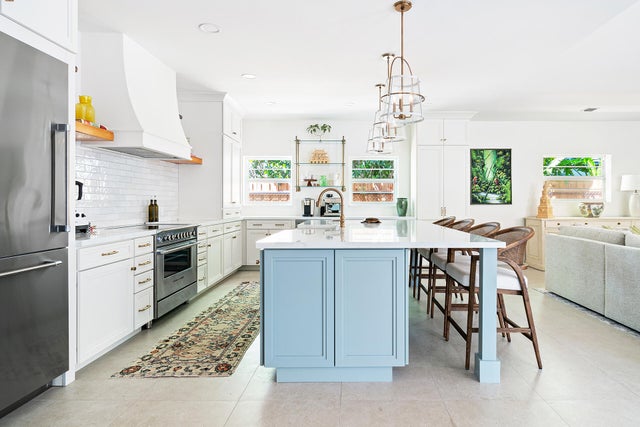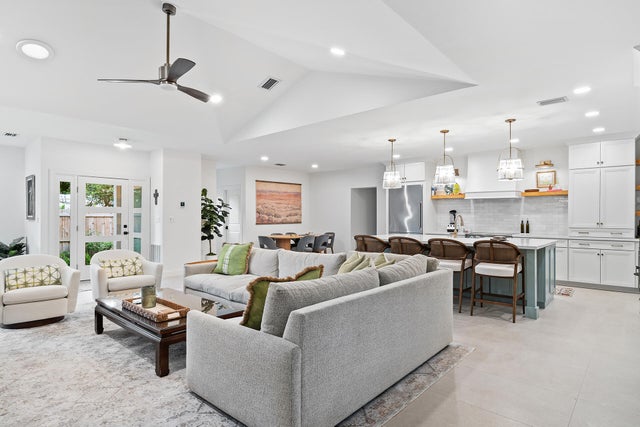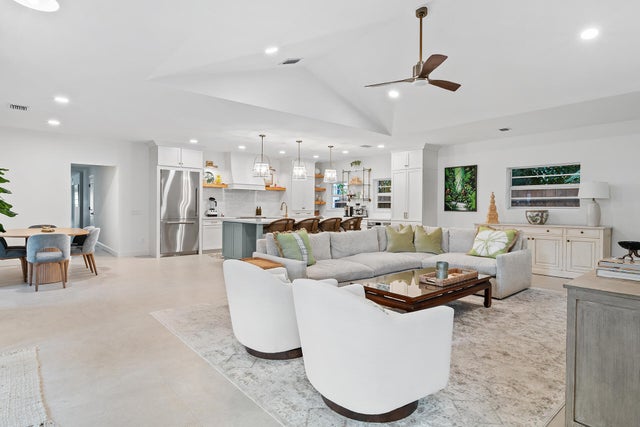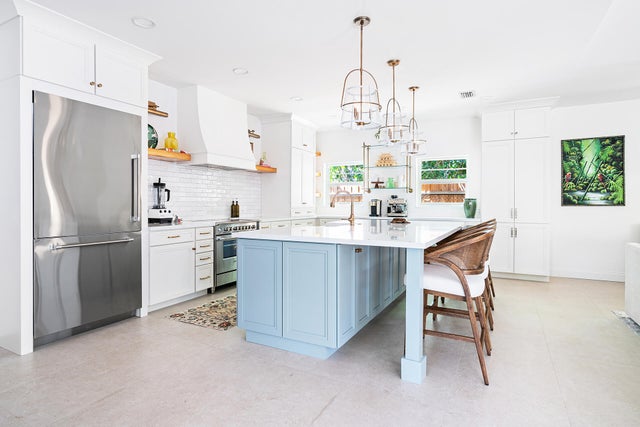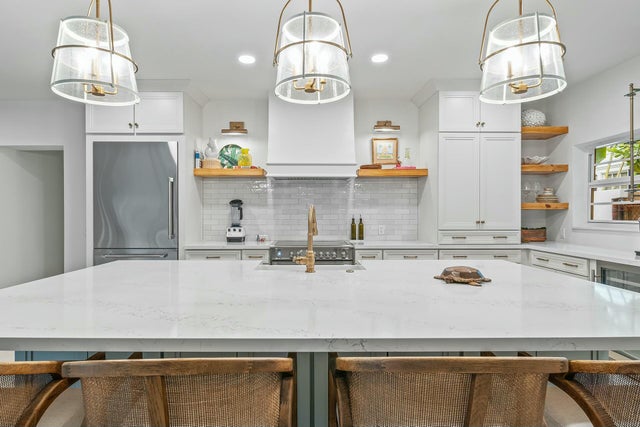About 833 Avon Road
Stunning, fully renovated home in Flamingo Park! Completely rebuilt from the studs in just over a year ago, this exquisite large 4-bedroom, 3-bath residence offers impeccable craftsmanship and modern luxury in just under 2500 sq ft. Every detail of this home has been thoughtfully upgraded, including all-new electrical, plumbing, roof, A/C system, and more! The open and flexible layout features two expansive living areas, perfect for entertaining or relaxing. The chef's kitchen is a true showstopper, boasting Fisher & Paykel appliances, including an induction oven, wine refrigerator, oversized integrated refrigerator, and integrated dishwasher. Custom cabinetry and a large island create a sleek and functional centerpiece beside a cozy living room, ideal for hosting.Beautiful large tiles are featured throughout the home, along with new impact windows for added security and energy efficiency. The spacious driveway offers ample parking, and gas is also available on the street for added future convenience. Ideally located in the heart of Flamingo Park, this fully reimagined home combines timeless charm with modern comfort, making it a rare and exceptional find. Furniture is negotiable.
Features of 833 Avon Road
| MLS® # | RX-11076386 |
|---|---|
| USD | $1,575,000 |
| CAD | $2,213,206 |
| CNY | 元11,213,370 |
| EUR | €1,355,673 |
| GBP | £1,176,867 |
| RUB | ₽128,127,353 |
| Bedrooms | 4 |
| Bathrooms | 3.00 |
| Full Baths | 3 |
| Total Square Footage | 3,036 |
| Living Square Footage | 2,450 |
| Square Footage | Floor Plan |
| Acres | 0.14 |
| Year Built | 1972 |
| Type | Residential |
| Sub-Type | Single Family Detached |
| Restrictions | None |
| Unit Floor | 0 |
| Status | Active Under Contract |
| HOPA | No Hopa |
| Membership Equity | No |
Community Information
| Address | 833 Avon Road |
|---|---|
| Area | 5430 |
| Subdivision | Flamingo Park |
| City | West Palm Beach |
| County | Palm Beach |
| State | FL |
| Zip Code | 33401 |
Amenities
| Amenities | Sidewalks, Street Lights |
|---|---|
| Utilities | Cable, 3-Phase Electric, Public Sewer, Public Water |
| Parking | 2+ Spaces, Driveway, Street |
| Is Waterfront | No |
| Waterfront | None |
| Has Pool | No |
| Pets Allowed | Yes |
| Subdivision Amenities | Sidewalks, Street Lights |
| Guest House | No |
Interior
| Interior Features | Built-in Shelves, Ctdrl/Vault Ceilings, Entry Lvl Lvng Area, Cook Island, Pantry, Sky Light(s), Volume Ceiling, Walk-in Closet |
|---|---|
| Appliances | Dishwasher, Dryer, Microwave, Range - Electric, Refrigerator, Washer, Water Heater - Elec |
| Heating | Central, Electric |
| Cooling | Ceiling Fan, Central, Electric |
| Fireplace | No |
| # of Stories | 1 |
| Stories | 1.00 |
| Furnished | Furniture Negotiable |
| Master Bedroom | Dual Sinks, Mstr Bdrm - Ground, Separate Shower |
Exterior
| Exterior Features | Covered Patio, Fence, Open Patio |
|---|---|
| Lot Description | < 1/4 Acre |
| Windows | Impact Glass |
| Roof | Comp Shingle |
| Construction | CBS, Frame/Stucco |
| Front Exposure | South |
School Information
| Elementary | Palm Beach Public |
|---|---|
| Middle | Conniston Middle School |
| High | Forest Hill Community High School |
Additional Information
| Date Listed | March 29th, 2025 |
|---|---|
| Days on Market | 206 |
| Zoning | SF14-C2--HIST. S |
| Foreclosure | No |
| Short Sale | No |
| RE / Bank Owned | No |
| Parcel ID | 74434328060300200 |
Room Dimensions
| Master Bedroom | 17.4 x 10.4 |
|---|---|
| Bedroom 2 | 17.7 x 10.4 |
| Bedroom 3 | 16.3 x 8.1 |
| Bedroom 4 | 11.11 x 10.1 |
| Living Room | 26.4 x 13.6 |
| Great Room | 15.5 x 21.1 |
| Kitchen | 14.2 x 17.3 |
Listing Details
| Office | Compass Florida LLC |
|---|---|
| brokerfl@compass.com |

