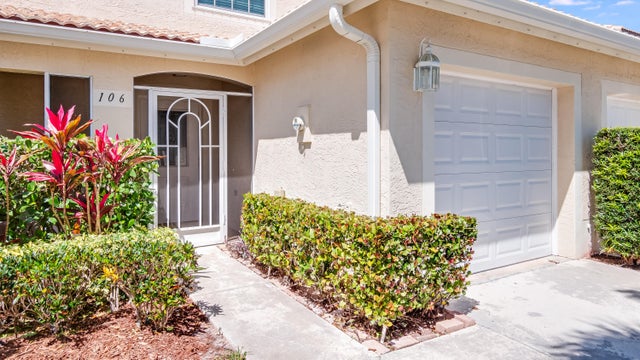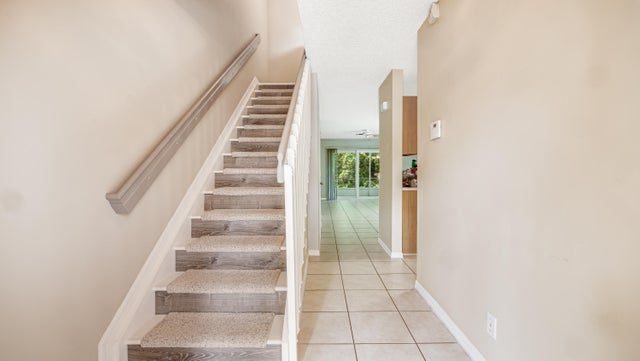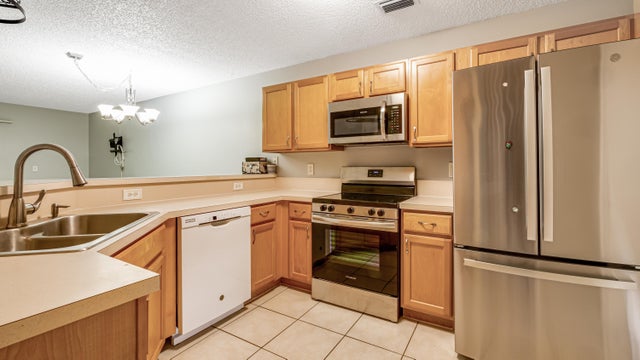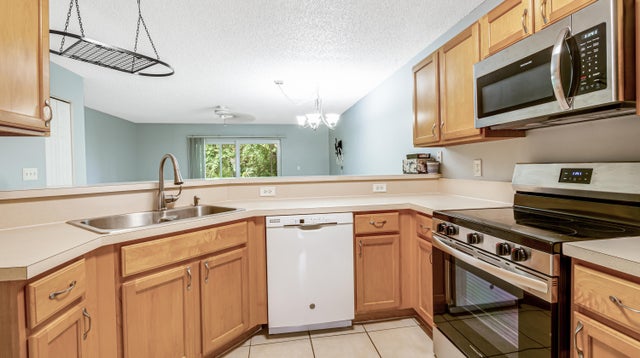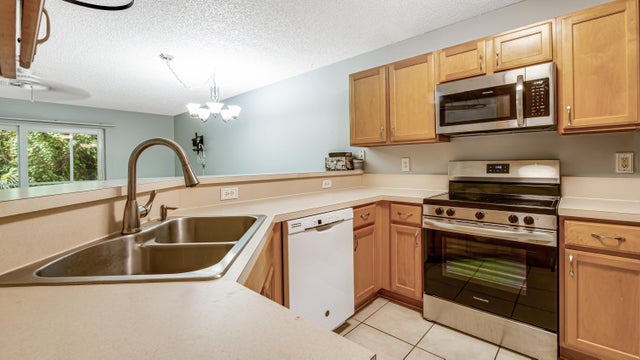About 106 Wooden Mill Terrace
Discover this beautifully upgraded 2-bedroom, 2.5-bath townhome, perfectly situated in one of the most sought-after communities in Jupiter. Offering more square footage storage and closet space than standard models, this home features, an open floor plan with new impact rated doors and windows, a newer roof and rare overhead garage storage. Enjoy ultimate privacy and serene views of the lush preserve from your living room or covered patio-perfect for morning coffee or evening relaxation.Just steps from the community pool and close to top rated schools ,I-95,A1A upscale shopping, fine dining, and the stunning beaches of Jupiter, Juno, & Palm Beach. Don't miss your chance to own this gem in an unbeatable location. Information deemed reliable but not guaranteed.
Features of 106 Wooden Mill Terrace
| MLS® # | RX-11076370 |
|---|---|
| USD | $385,000 |
| CAD | $541,938 |
| CNY | 元2,749,093 |
| EUR | €333,228 |
| GBP | £290,247 |
| RUB | ₽30,803,350 |
| HOA Fees | $497 |
| Bedrooms | 2 |
| Bathrooms | 3.00 |
| Full Baths | 2 |
| Half Baths | 1 |
| Total Square Footage | 1,488 |
| Living Square Footage | 1,233 |
| Square Footage | Tax Rolls |
| Acres | 0.04 |
| Year Built | 2000 |
| Type | Residential |
| Sub-Type | Townhouse / Villa / Row |
| Restrictions | Tenant Approval |
| Style | Townhouse |
| Unit Floor | 0 |
| Status | Active |
| HOPA | No Hopa |
| Membership Equity | No |
Community Information
| Address | 106 Wooden Mill Terrace |
|---|---|
| Area | 5100 |
| Subdivision | TIMBERWALK |
| City | Jupiter |
| County | Palm Beach |
| State | FL |
| Zip Code | 33458 |
Amenities
| Amenities | Pool, Park |
|---|---|
| Utilities | Cable, 3-Phase Electric |
| Parking | 2+ Spaces, Garage - Attached |
| # of Garages | 1 |
| View | Garden |
| Is Waterfront | No |
| Waterfront | None |
| Has Pool | No |
| Pets Allowed | Restricted |
| Subdivision Amenities | Pool, Park |
| Security | Gate - Unmanned |
Interior
| Interior Features | Entry Lvl Lvng Area, Walk-in Closet |
|---|---|
| Appliances | Auto Garage Open, Dishwasher, Disposal, Dryer, Microwave, Range - Electric, Refrigerator, Washer |
| Heating | Central, Electric |
| Cooling | Central, Electric |
| Fireplace | No |
| # of Stories | 2 |
| Stories | 2.00 |
| Furnished | Unfurnished |
| Master Bedroom | Separate Shower, Mstr Bdrm - Upstairs |
Exterior
| Exterior Features | Screened Patio |
|---|---|
| Lot Description | < 1/4 Acre |
| Windows | Impact Glass |
| Roof | Comp Shingle |
| Construction | CBS |
| Front Exposure | East |
Additional Information
| Date Listed | March 29th, 2025 |
|---|---|
| Days on Market | 199 |
| Zoning | R3(cit |
| Foreclosure | No |
| Short Sale | No |
| RE / Bank Owned | No |
| HOA Fees | 497 |
| Parcel ID | 30424103260190030 |
Room Dimensions
| Master Bedroom | 16 x 12 |
|---|---|
| Living Room | 17 x 14 |
| Kitchen | 11 x 10 |
Listing Details
| Office | Cindee T Lavy |
|---|---|
| cindeelavy@gmail.com |

