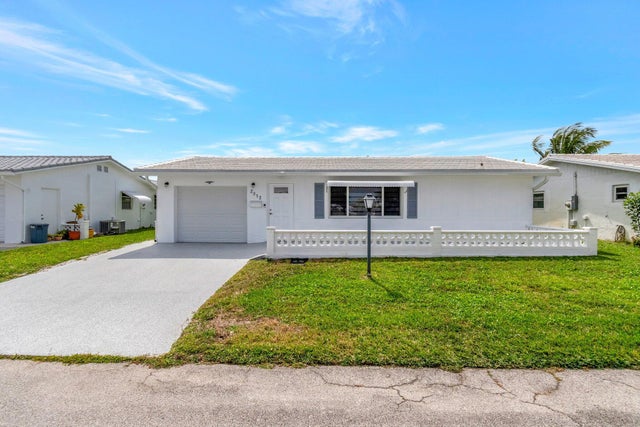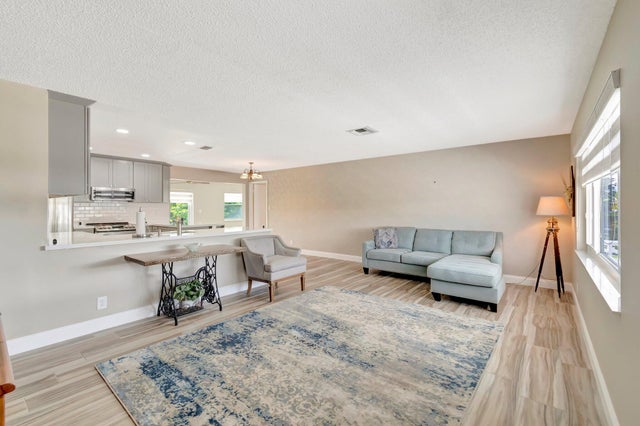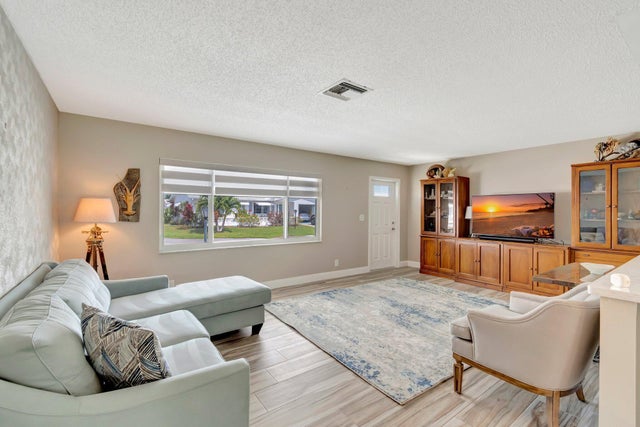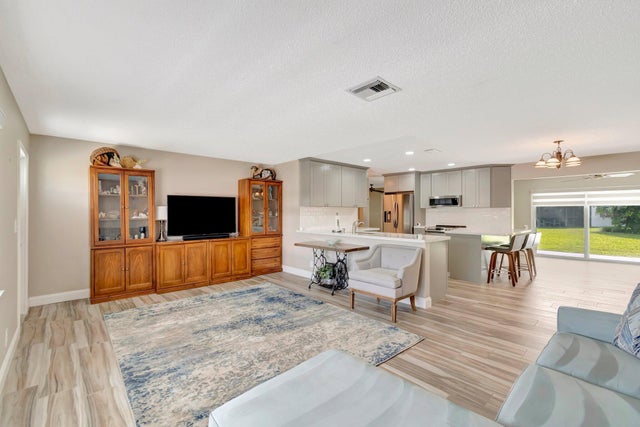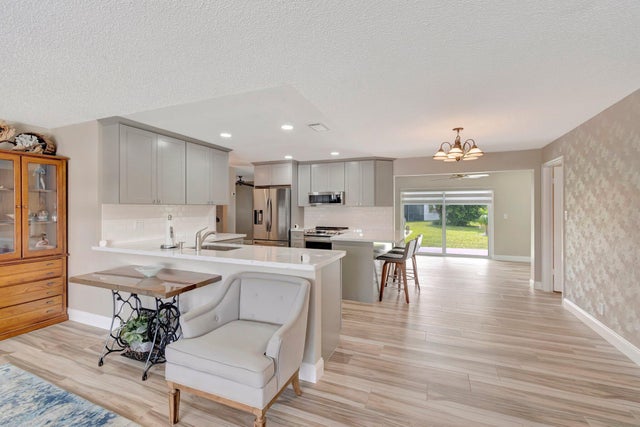About 2012 Sw 15th Street
Expanded Challenger model featuring a 2020 roof and all impact windows and doors for enhanced safety and durability. The kitchen was fully remodeled in 2021, showcasing a modern open-plan design with a stylish eat-in bar area, perfect for casual dining and entertaining. Move-in ready for you to enjoy the fresh, contemporary look with newer appliances and plenty of counter space. The home boasts ceramic tile flooring throughout, offering both elegance and easy maintenance. Additionally, new gutters were installed in 2023, enhancing the home's functionality and curb appeal. This property truly has everything you're looking for in Leisureville--comfort, style, and peace of mind. Enjoy all the community has to offer including pools, putting greens and more! This is the one!
Features of 2012 Sw 15th Street
| MLS® # | RX-11076363 |
|---|---|
| USD | $370,000 |
| CAD | $517,952 |
| CNY | 元2,632,143 |
| EUR | €319,537 |
| GBP | £281,231 |
| RUB | ₽29,638,406 |
| HOA Fees | $238 |
| Bedrooms | 2 |
| Bathrooms | 2.00 |
| Full Baths | 2 |
| Total Square Footage | 1,912 |
| Living Square Footage | 1,624 |
| Square Footage | Tax Rolls |
| Acres | 0.12 |
| Year Built | 1978 |
| Type | Residential |
| Sub-Type | Single Family Detached |
| Style | Ranch |
| Unit Floor | 0 |
| Status | Active |
| HOPA | Yes-Verified |
| Membership Equity | No |
Community Information
| Address | 2012 Sw 15th Street |
|---|---|
| Area | 4430 |
| Subdivision | PALM BEACH LEISUREVILLE |
| Development | LEISUREVILLE |
| City | Boynton Beach |
| County | Palm Beach |
| State | FL |
| Zip Code | 33426 |
Amenities
| Amenities | Billiards, Bocce Ball, Clubhouse, Community Room, Exercise Room, Internet Included, Library, Pickleball, Pool, Putting Green, Sauna, Shuffleboard, Sidewalks, Spa-Hot Tub, Street Lights |
|---|---|
| Utilities | Public Sewer, Public Water |
| Parking | Driveway, Garage - Attached |
| # of Garages | 1 |
| View | Garden |
| Is Waterfront | No |
| Waterfront | None |
| Has Pool | No |
| Pets Allowed | Restricted |
| Subdivision Amenities | Billiards, Bocce Ball, Clubhouse, Community Room, Exercise Room, Internet Included, Library, Pickleball, Pool, Putting Green, Sauna, Shuffleboard, Sidewalks, Spa-Hot Tub, Street Lights |
| Security | Security Patrol |
Interior
| Interior Features | Split Bedroom, Walk-in Closet |
|---|---|
| Appliances | Auto Garage Open, Dishwasher, Dryer, Ice Maker, Microwave, Refrigerator, Washer, Water Heater - Elec |
| Heating | Central, Electric |
| Cooling | Ceiling Fan, Central, Electric |
| Fireplace | No |
| # of Stories | 1 |
| Stories | 1.00 |
| Furnished | Furniture Negotiable, Unfurnished |
| Master Bedroom | Separate Shower |
Exterior
| Exterior Features | Open Patio, Open Porch |
|---|---|
| Lot Description | < 1/4 Acre |
| Windows | Impact Glass |
| Roof | Concrete Tile |
| Construction | CBS |
| Front Exposure | North |
Additional Information
| Date Listed | March 29th, 2025 |
|---|---|
| Days on Market | 215 |
| Zoning | R-1-AA |
| Foreclosure | No |
| Short Sale | No |
| RE / Bank Owned | No |
| HOA Fees | 237.5 |
| Parcel ID | 08434532040950060 |
Room Dimensions
| Master Bedroom | 15 x 11 |
|---|---|
| Bedroom 2 | 13 x 12 |
| Dining Room | 10 x 9 |
| Family Room | 17 x 12 |
| Living Room | 21 x 13 |
| Kitchen | 10 x 8 |
Listing Details
| Office | EXP Realty LLC |
|---|---|
| a.shahin.broker@exprealty.net |

