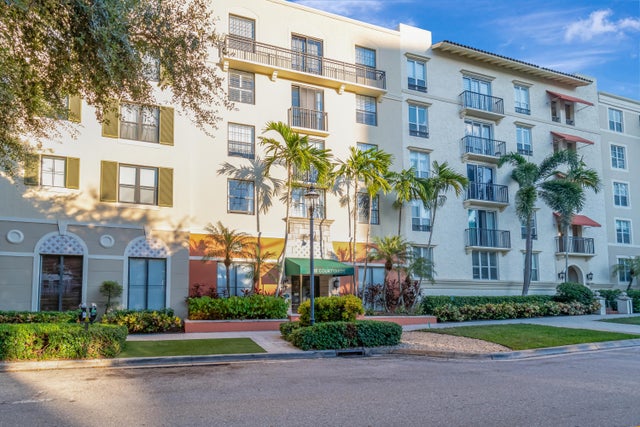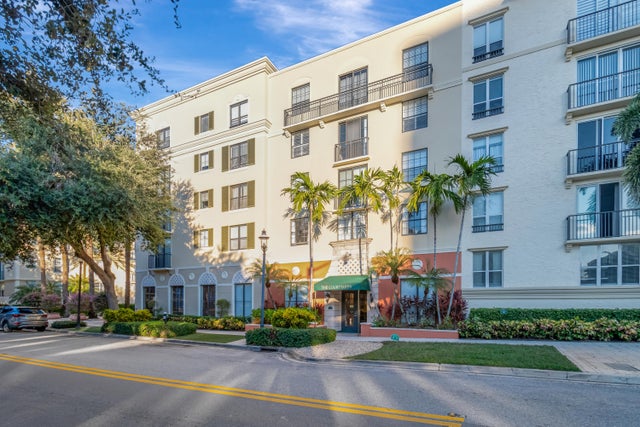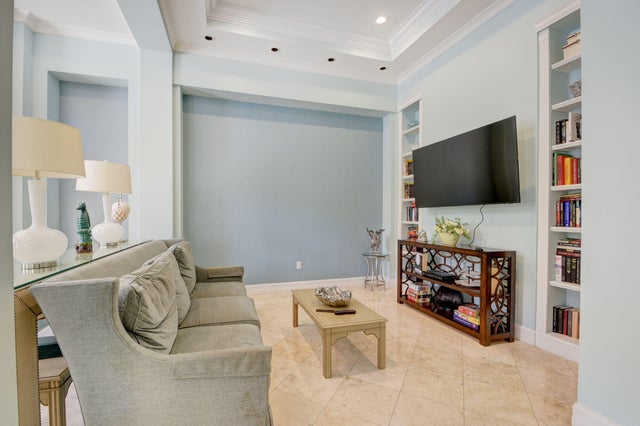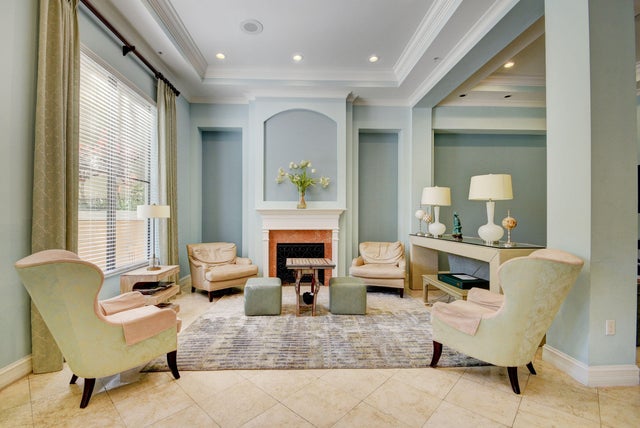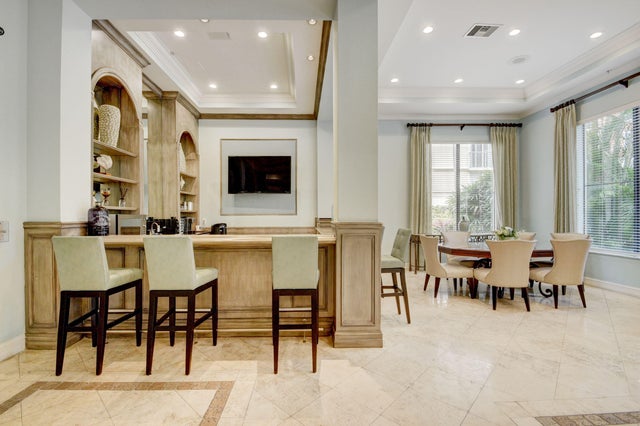About 720 S Sapodilla Avenue #206
Presenting an exceptional home or investment opportunity: 2/2 condo located in a prime location with many desirable features. This unit has a courtyard view that is nicely settled in a tranquil environment. Additionally, this unit has the lowest HOA fees in the area while offering a full range of amenities. The building features 24-hour security, a manager on the premises, concierge services, a fitness center, a pool, a jacuzzi, a conference room, and a business center. Located conveniently close to Kravis Center, Rosemary Square, Cityplace, Alexander W. Dreyfus School of the Arts school of the arts and Palm Beach State College ( Ideal for students' housing) Brightline and Tri-Rail stations close, as well as numerous cafes and restaurants, this unit is in a prime location.Furthermore, it comes with an assigned parking spot in an secure garage, The building and area are pet-friendly making it perfect for those with furry friends. Whether you are looking for a new home, a part-time home away from home, an Airbnb, or a seasonal rental this property is a plus for calling it home or potential additional income.
Features of 720 S Sapodilla Avenue #206
| MLS® # | RX-11076315 |
|---|---|
| USD | $479,000 |
| CAD | $672,684 |
| CNY | 元3,413,546 |
| EUR | €412,213 |
| GBP | £358,745 |
| RUB | ₽37,720,771 |
| HOA Fees | $770 |
| Bedrooms | 2 |
| Bathrooms | 2.00 |
| Full Baths | 2 |
| Total Square Footage | 1,140 |
| Living Square Footage | 1,140 |
| Square Footage | Tax Rolls |
| Acres | 0.00 |
| Year Built | 2001 |
| Type | Residential |
| Sub-Type | Condo or Coop |
| Restrictions | Buyer Approval, Interview Required, Lease OK |
| Style | < 4 Floors |
| Unit Floor | 2 |
| Status | Active Under Contract |
| HOPA | No Hopa |
| Membership Equity | No |
Community Information
| Address | 720 S Sapodilla Avenue #206 |
|---|---|
| Area | 5420 |
| Subdivision | COURTYARDS IN CITYPLACE CONDOMINIUM |
| Development | COURTYARDS IN CITYPLACE CONDOMINIUM |
| City | West Palm Beach |
| County | Palm Beach |
| State | FL |
| Zip Code | 33401 |
Amenities
| Amenities | Business Center, Elevator, Exercise Room, Lobby, Manager on Site, Pool, Spa-Hot Tub |
|---|---|
| Utilities | None |
| Parking | Assigned, Covered, Special Rent |
| # of Garages | 1 |
| Is Waterfront | No |
| Waterfront | None |
| Has Pool | No |
| Pets Allowed | Restricted |
| Subdivision Amenities | Business Center, Elevator, Exercise Room, Lobby, Manager on Site, Pool, Spa-Hot Tub |
| Security | Lobby, TV Camera |
Interior
| Interior Features | Built-in Shelves, Walk-in Closet, Split Bedroom |
|---|---|
| Appliances | Disposal, Dryer, Freezer, Microwave, Range - Electric, Refrigerator, Water Heater - Elec, Smoke Detector |
| Heating | Central |
| Cooling | Central, Air Purifier, Ceiling Fan |
| Fireplace | No |
| # of Stories | 5 |
| Stories | 5.00 |
| Furnished | Unfurnished |
| Master Bedroom | Combo Tub/Shower, 2 Master Baths |
Exterior
| Construction | CBS, Frame/Stucco |
|---|---|
| Front Exposure | Northeast |
School Information
| Elementary | Roosevelt Elementary School |
|---|---|
| Middle | Conniston Middle School |
| High | Forest Hill Community High School |
Additional Information
| Date Listed | March 29th, 2025 |
|---|---|
| Days on Market | 199 |
| Zoning | CPD(ci |
| Foreclosure | No |
| Short Sale | No |
| RE / Bank Owned | No |
| HOA Fees | 770.43 |
| Parcel ID | 74434321160032060 |
Room Dimensions
| Master Bedroom | 15 x 12 |
|---|---|
| Bedroom 2 | 13 x 11.5 |
| Living Room | 13 x 11.5 |
| Kitchen | 8 x 10 |
Listing Details
| Office | Premier Brokers International |
|---|---|
| support@premierbrokersinternational.com |

