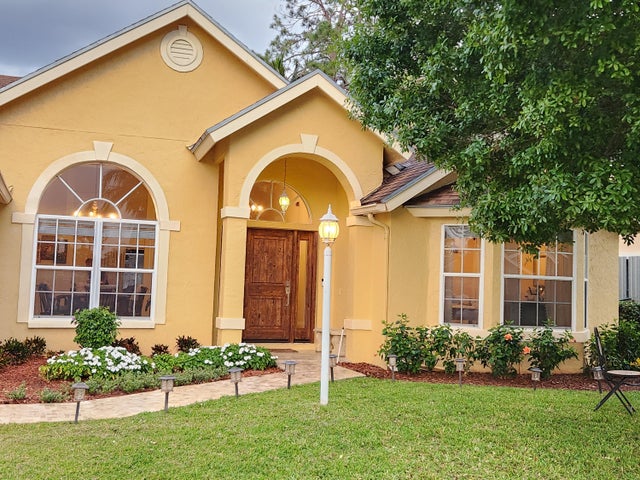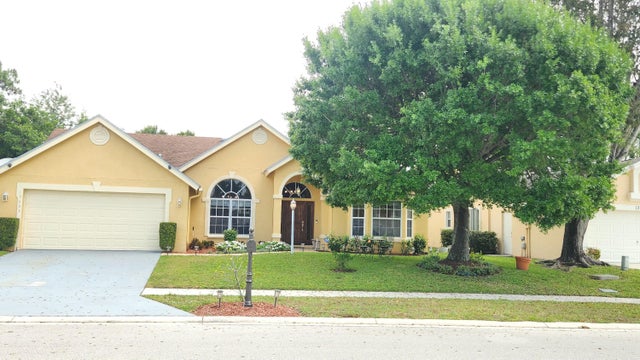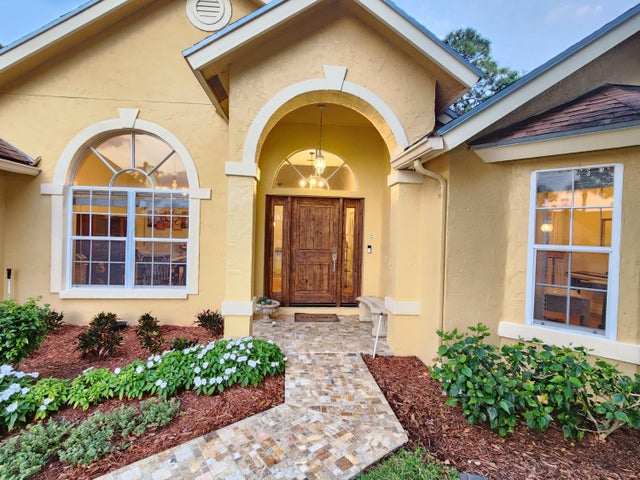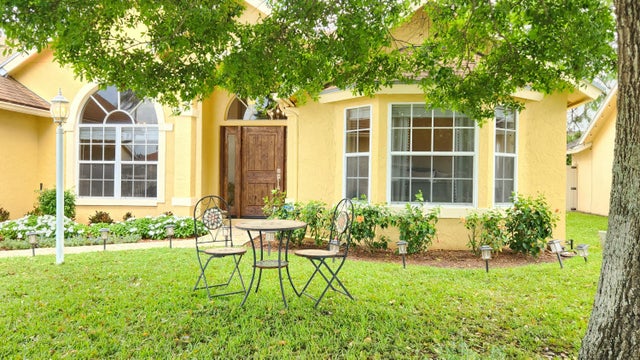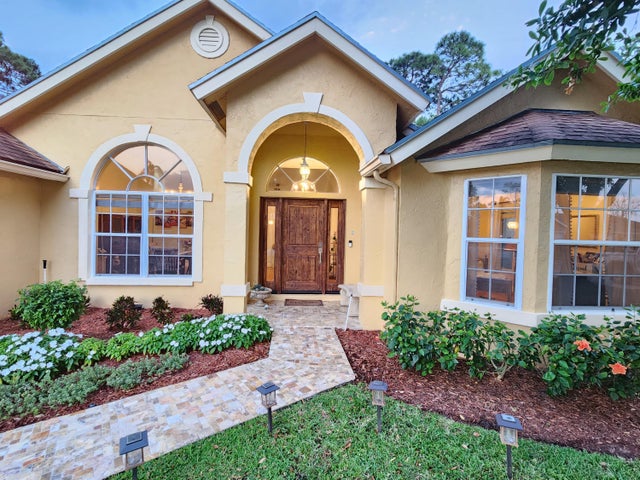About 13053 Meadowbreeze Drive
Location, Location, Location! Nestled in the vibrant heart of Wellington, this exquisite property embodies luxury and comfort. Step outside to an inviting patio, perfect for entertaining. The home boasts three beautifully appointed bedrooms and two full bathrooms, complemented by a spacious den that offers versatility for any lifestyle. Impeccably maintained and remodeled in 2021, we also have a newer a/c and dishwasher and water heater updated in 2020. The stunning impact front door welcomes you with elegance and grace. This meticulously cared-for residence is truly ready for you to move in and relish the refined living experience it offers, all within a gated community featuring a pristine community pool for relaxation and leisure,perfect for entertaining while taking in serene views of the extended Wellington Lake.
Features of 13053 Meadowbreeze Drive
| MLS® # | RX-11076287 |
|---|---|
| USD | $689,000 |
| CAD | $967,597 |
| CNY | 元4,910,090 |
| EUR | €592,933 |
| GBP | £516,023 |
| RUB | ₽54,258,061 |
| HOA Fees | $129 |
| Bedrooms | 3 |
| Bathrooms | 2.00 |
| Full Baths | 2 |
| Total Square Footage | 2,509 |
| Living Square Footage | 1,937 |
| Square Footage | Tax Rolls |
| Acres | 0.00 |
| Year Built | 1992 |
| Type | Residential |
| Sub-Type | Single Family Detached |
| Restrictions | Buyer Approval, Comercial Vehicles Prohibited |
| Unit Floor | 0 |
| Status | Active |
| HOPA | No Hopa |
| Membership Equity | No |
Community Information
| Address | 13053 Meadowbreeze Drive |
|---|---|
| Area | 5520 |
| Subdivision | MEADOWLAND COVE PL 2 OF WELLINGTON |
| City | Wellington |
| County | Palm Beach |
| State | FL |
| Zip Code | 33414 |
Amenities
| Amenities | Pool |
|---|---|
| Utilities | Cable, 3-Phase Electric, Public Sewer |
| Parking | 2+ Spaces, Driveway |
| # of Garages | 2 |
| Is Waterfront | No |
| Waterfront | None |
| Has Pool | No |
| Pets Allowed | Restricted |
| Subdivision Amenities | Pool |
| Security | Gate - Unmanned |
Interior
| Interior Features | Walk-in Closet, Pantry |
|---|---|
| Appliances | Dishwasher, Dryer, Microwave, Refrigerator |
| Heating | Central, Electric |
| Cooling | Central, Electric |
| Fireplace | No |
| # of Stories | 1 |
| Stories | 1.00 |
| Furnished | Unfurnished, Furniture Negotiable |
| Master Bedroom | Separate Shower |
Exterior
| Roof | Comp Shingle |
|---|---|
| Construction | Frame/Stucco |
| Front Exposure | West |
School Information
| Elementary | Wellington Elementary School |
|---|---|
| Middle | Wellington Landings Middle |
| High | Wellington High School |
Additional Information
| Date Listed | March 29th, 2025 |
|---|---|
| Days on Market | 200 |
| Zoning | PUD--PLANNED UNI |
| Foreclosure | No |
| Short Sale | No |
| RE / Bank Owned | No |
| HOA Fees | 128.63 |
| Parcel ID | 73414409050001110 |
Room Dimensions
| Master Bedroom | 14.7 x 12.75 |
|---|---|
| Living Room | 15 x 16 |
| Kitchen | 11.41 x 8.95 |
Listing Details
| Office | LAER Realty Partners Bowen/Wellington |
|---|---|
| salcorn@laerrealty.com |

