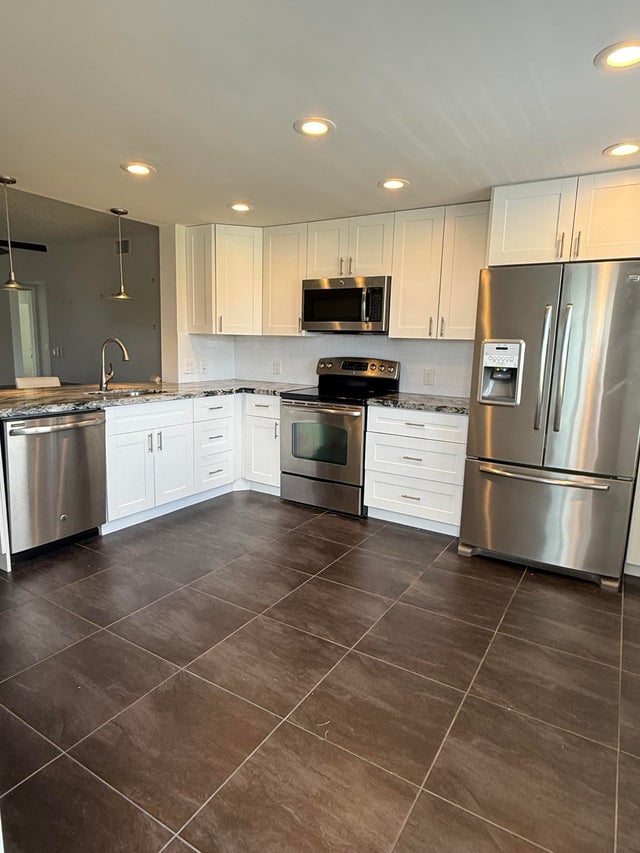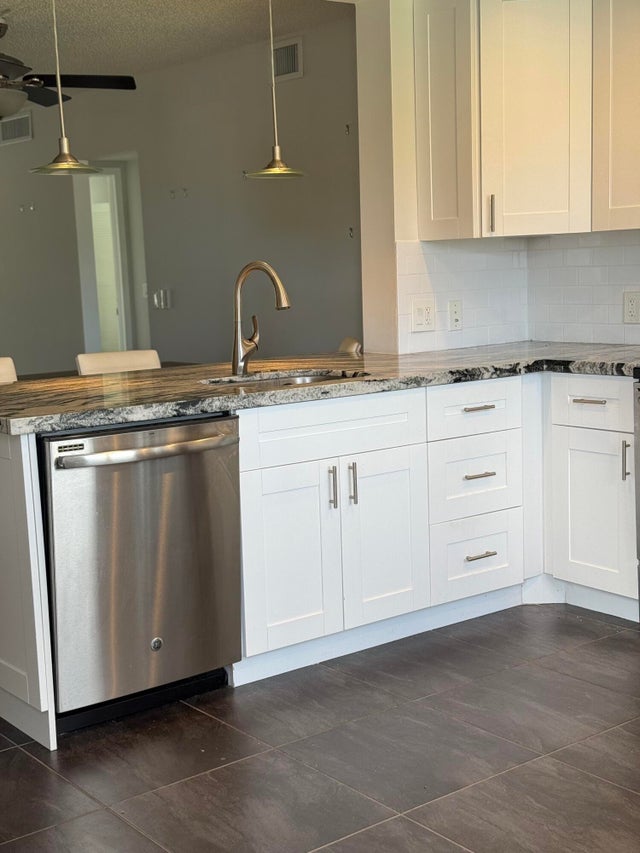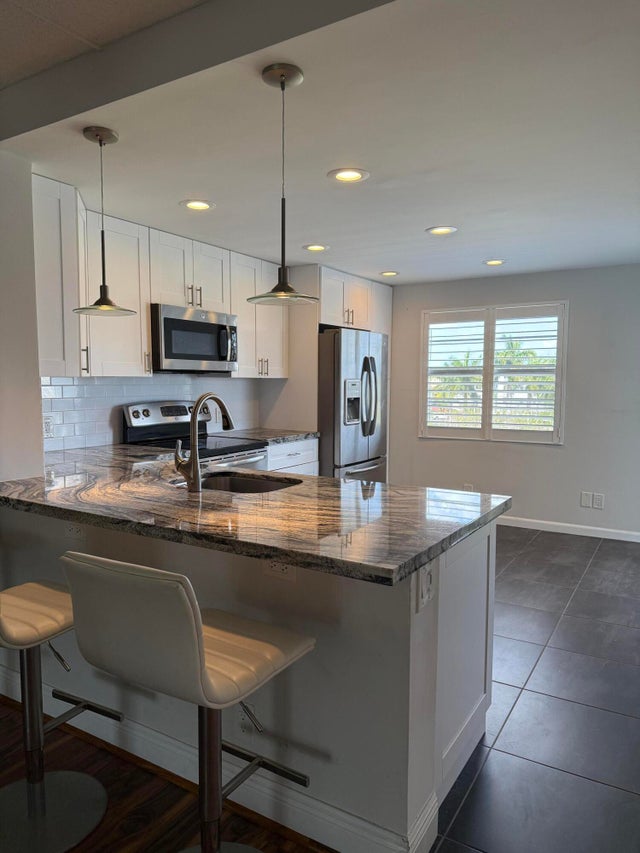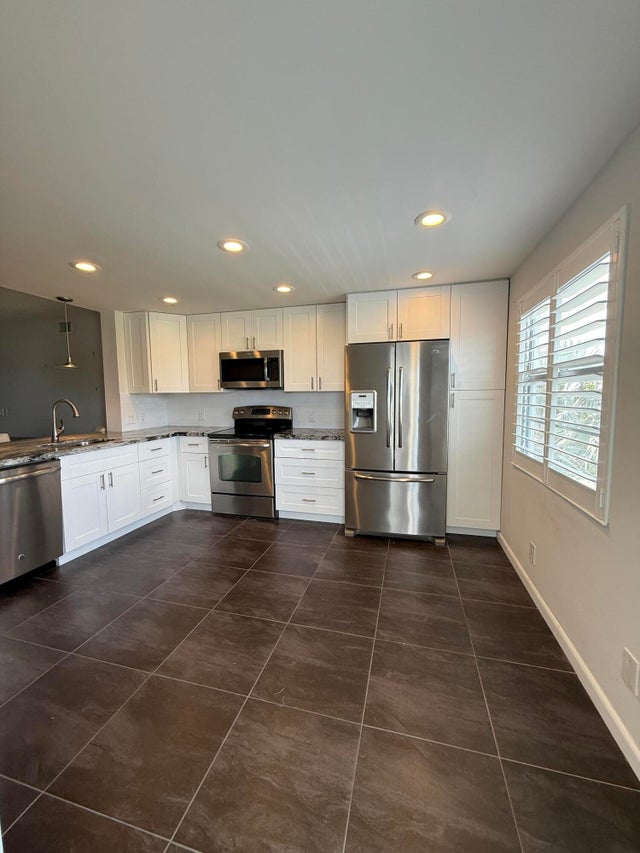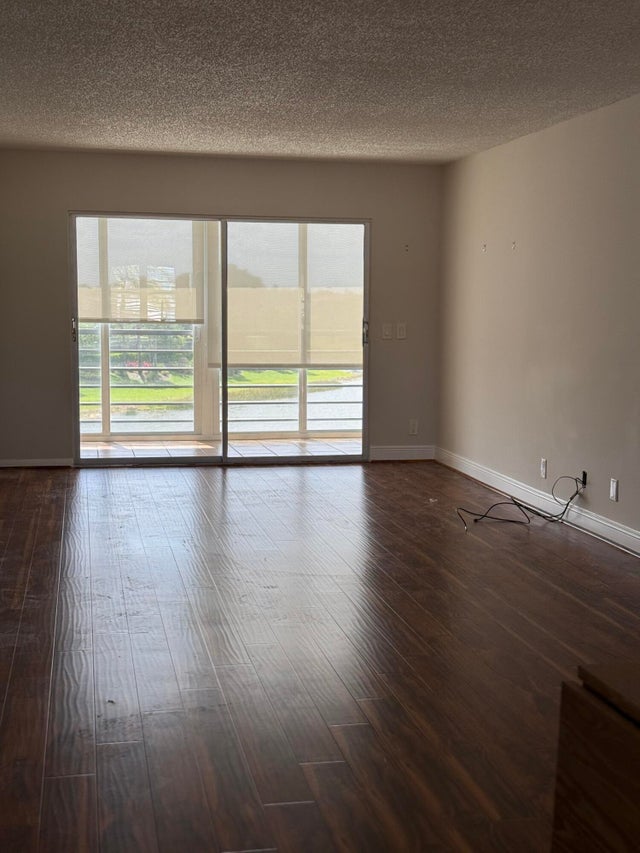About 4073 Exeter E
VERY RARE FULLY UPDATED CORNER CONDO. PRICED FOR QUICK SALE. OPEN FLOOR PLAN, IMPACT GLASS ENCLOSED LANAI, UPDATED ELECTRIC PANEL AND MUCH MUCH MORE. THIS IS A MUST SEE!THIS IS A RENTABLE ASSOCIATION.
Features of 4073 Exeter E
| MLS® # | RX-11076132 |
|---|---|
| USD | $210,000 |
| CAD | $294,767 |
| CNY | 元1,495,221 |
| EUR | €180,314 |
| GBP | £156,609 |
| RUB | ₽16,979,445 |
| HOA Fees | $947 |
| Bedrooms | 2 |
| Bathrooms | 2.00 |
| Full Baths | 2 |
| Total Square Footage | 1,291 |
| Living Square Footage | 1,158 |
| Square Footage | Tax Rolls |
| Acres | 0.00 |
| Year Built | 1980 |
| Type | Residential |
| Sub-Type | Condo or Coop |
| Unit Floor | 4 |
| Status | Active |
| HOPA | Yes-Verified |
| Membership Equity | No |
Community Information
| Address | 4073 Exeter E |
|---|---|
| Area | 4760 |
| Subdivision | CENTURY VILLAGE CONDO |
| City | Boca Raton |
| County | Palm Beach |
| State | FL |
| Zip Code | 33434 |
Amenities
| Amenities | Clubhouse, Exercise Room, Library, Pickleball, Pool, Shuffleboard, Elevator, Extra Storage, Common Laundry, Community Room, Trash Chute, Courtesy Bus, Street Lights, Internet Included, Indoor Pool |
|---|---|
| Utilities | Cable, Public Sewer, Public Water |
| Is Waterfront | Yes |
| Waterfront | Lake |
| Has Pool | No |
| Pets Allowed | No |
| Subdivision Amenities | Clubhouse, Exercise Room, Library, Pickleball, Pool, Shuffleboard, Elevator, Extra Storage, Common Laundry, Community Room, Trash Chute, Courtesy Bus, Street Lights, Internet Included, Indoor Pool |
Interior
| Interior Features | Closet Cabinets, Entry Lvl Lvng Area, Walk-in Closet |
|---|---|
| Appliances | Dishwasher, Microwave, Range - Electric, Refrigerator |
| Heating | Central |
| Cooling | Central |
| Fireplace | No |
| # of Stories | 4 |
| Stories | 4.00 |
| Furnished | Unfurnished |
| Master Bedroom | Separate Shower |
Exterior
| Construction | CBS |
|---|---|
| Front Exposure | East |
Additional Information
| Date Listed | March 28th, 2025 |
|---|---|
| Days on Market | 206 |
| Zoning | AR |
| Foreclosure | No |
| Short Sale | No |
| RE / Bank Owned | No |
| HOA Fees | 947.3 |
| Parcel ID | 00424708030054073 |
Room Dimensions
| Master Bedroom | 15.5 x 12 |
|---|---|
| Living Room | 12 x 20 |
| Kitchen | 14 x 12 |
Listing Details
| Office | Sandals Realty Group, Inc. |
|---|---|
| aglasspa@yahoo.com |

