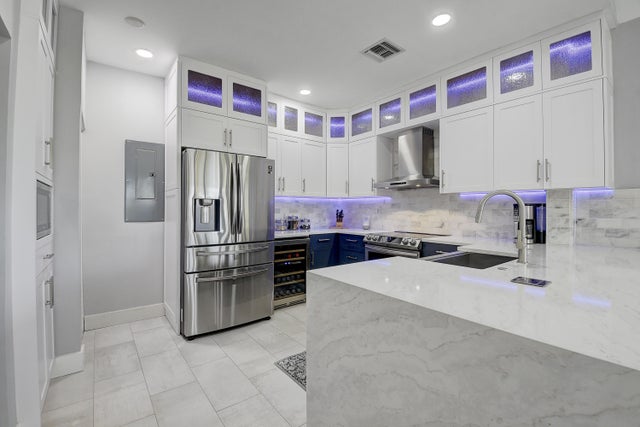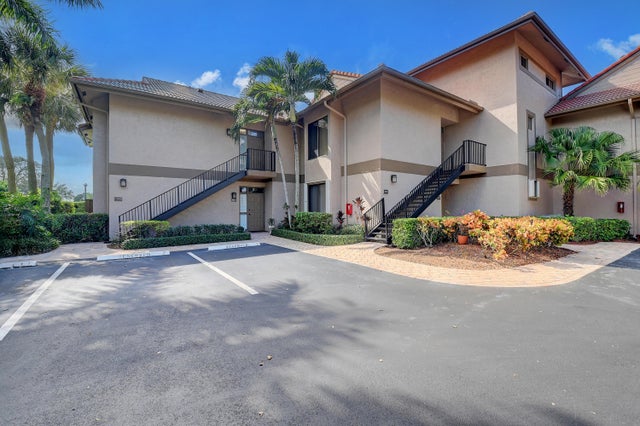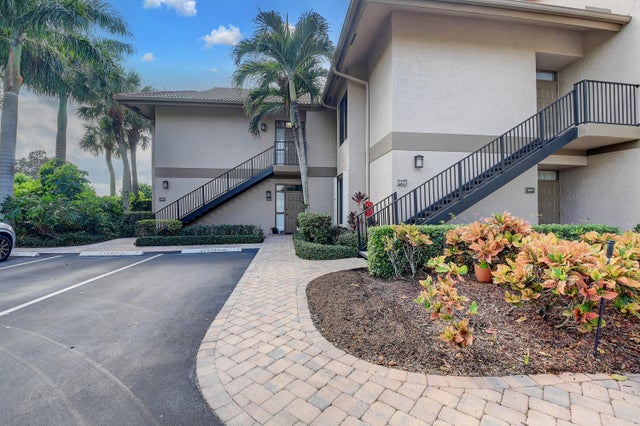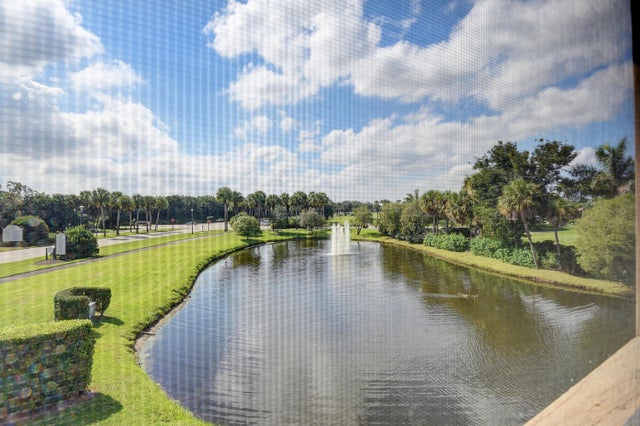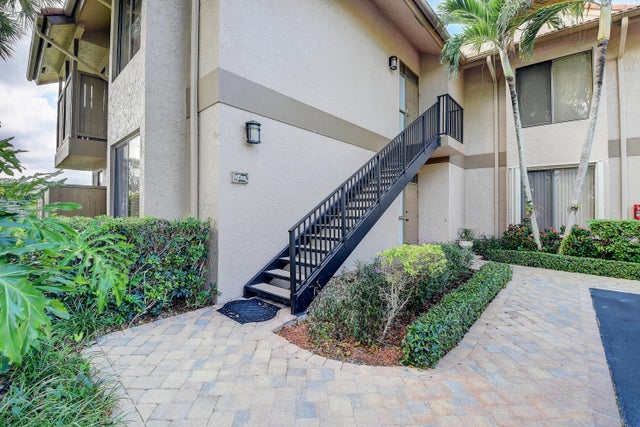About 19399 Sabal Lake Drive #5012
Sabal Lake totally renovated 2nd floor 1 bedroom, 1.5 bath garden apartment with great SW exposure over looking a large lake area plus the golf course. High vaulted living room ceiling. Large L-shaped screened in porch. Large porcelain grade 5 tile floors throughout. Open modern state of the art kitchen with Caesar stone counter tops, custom wood cabinets, soft close drawers, wine refrigerator, Samsung appliances incl. dual oven. Special LED lighting under the cabinets. Full size washer & dryer. Tankless W/H. Marble shower in the master bedroom. Free standing tub. Custom wood cabinetry, lighted & heated vanity mirrors. Custom closets. LED high hat lighting on dimmer remote controlled switches. New A/C in 2021. Furnishings neg.. Club membership is $150,000. + $10,000. to Master Assoc.
Features of 19399 Sabal Lake Drive #5012
| MLS® # | RX-11076092 |
|---|---|
| USD | $149,000 |
| CAD | $208,980 |
| CNY | 元1,061,930 |
| EUR | €127,782 |
| GBP | £110,970 |
| RUB | ₽12,078,387 |
| HOA Fees | $1,500 |
| Bedrooms | 1 |
| Bathrooms | 2.00 |
| Full Baths | 1 |
| Half Baths | 1 |
| Total Square Footage | 1,365 |
| Living Square Footage | 1,120 |
| Square Footage | Floor Plan |
| Acres | 0.00 |
| Year Built | 1984 |
| Type | Residential |
| Sub-Type | Condo or Coop |
| Restrictions | Buyer Approval, Lease OK w/Restrict, No Motorcycle, No Boat, No Truck, No RV |
| Style | < 4 Floors |
| Unit Floor | 2 |
| Status | Price Change |
| HOPA | No Hopa |
| Membership Equity | Yes |
Community Information
| Address | 19399 Sabal Lake Drive #5012 |
|---|---|
| Area | 4660 |
| Subdivision | Sabal Lake |
| Development | Boca West |
| City | Boca Raton |
| County | Palm Beach |
| State | FL |
| Zip Code | 33434 |
Amenities
| Amenities | Pool, Spa-Hot Tub |
|---|---|
| Utilities | Cable, 3-Phase Electric, Public Sewer, Public Water, Underground, Lake Worth Drain Dis |
| Parking | Assigned, Guest, Open |
| View | Golf, Lake, Garden |
| Is Waterfront | Yes |
| Waterfront | Lake |
| Has Pool | No |
| Pets Allowed | Restricted |
| Unit | Corner, Garden Apartment, On Golf Course |
| Subdivision Amenities | Pool, Spa-Hot Tub |
| Security | Gate - Manned, Security Patrol |
Interior
| Interior Features | Ctdrl/Vault Ceilings, Entry Lvl Lvng Area, Volume Ceiling, Walk-in Closet, Foyer |
|---|---|
| Appliances | Dishwasher, Disposal, Microwave, Range - Electric, Refrigerator, Washer, Water Heater - Elec, Washer/Dryer Hookup |
| Heating | Central, Electric |
| Cooling | Central, Electric, Paddle Fans |
| Fireplace | No |
| # of Stories | 2 |
| Stories | 2.00 |
| Furnished | Furniture Negotiable, Unfurnished |
| Master Bedroom | Dual Sinks, Separate Shower, Separate Tub |
Exterior
| Exterior Features | Screened Balcony, Covered Balcony |
|---|---|
| Lot Description | Paved Road, Private Road |
| Windows | Single Hung Metal, Sliding, Verticals |
| Construction | CBS |
| Front Exposure | Northeast |
Additional Information
| Date Listed | March 28th, 2025 |
|---|---|
| Days on Market | 203 |
| Zoning | Res |
| Foreclosure | No |
| Short Sale | No |
| RE / Bank Owned | No |
| HOA Fees | 1500 |
| Parcel ID | 00424709300005012 |
Room Dimensions
| Master Bedroom | 16.8 x 11.9 |
|---|---|
| Living Room | 21.8 x 16.8 |
| Kitchen | 11.3 x 11.3 |
Listing Details
| Office | Lang Realty/ BR |
|---|---|
| regionalmanagement@langrealty.com |

