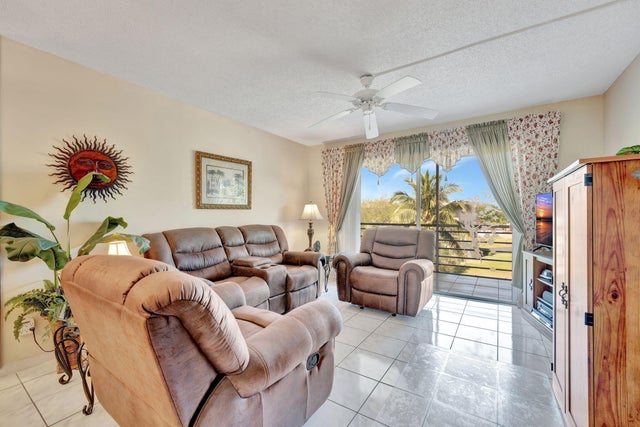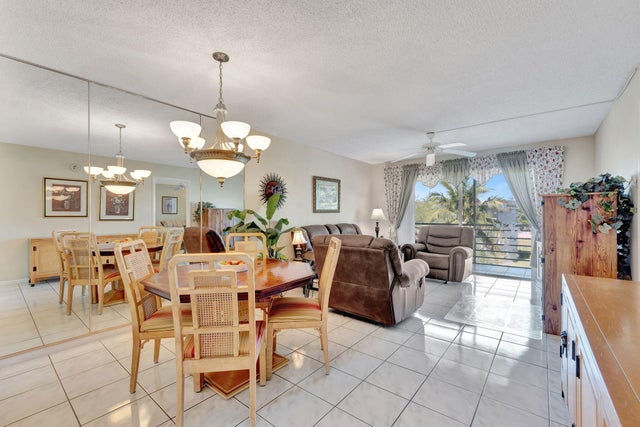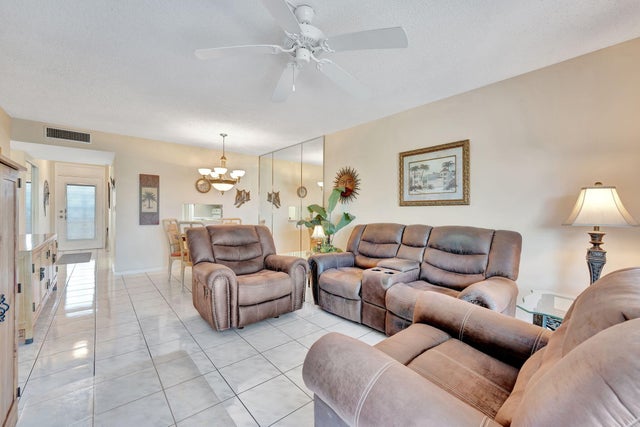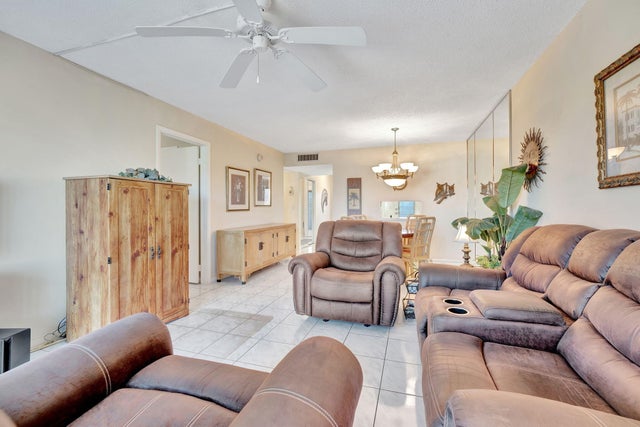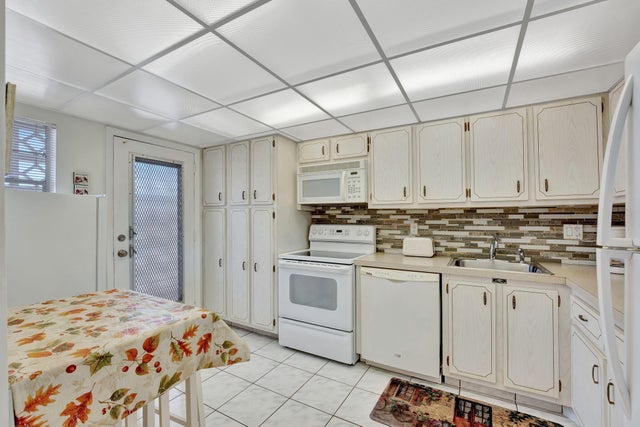About 2951 Nw 46th Avenue #403
Spacious 2-Bed, 2-Bath Condo with Lake Views - Lauderdale OaksDiscover this bright and inviting 2-bedroom, 2-bathroom condo located on the 4th floor of Lauderdale Oaks. The unit features an ample kitchen with space for a cozy breakfast table, leading into a large open-concept living and dining area with plenty of natural light.Enjoy lake views from your private balcony, offering a peaceful retreat with no neighboring units blocking your view. The primary bedroom is generously sized, easily accommodating a king-size bed, and includes a walk-in closet and en-suite bathroom. The guest bedroom is bright and well-positioned for privacy, with a guest bathroom conveniently located just outside.With all-tile flooring throughout, this home is easy to maintain.Don't miss the opportunity to live in this serene and well-maintained community!
Features of 2951 Nw 46th Avenue #403
| MLS® # | RX-11076088 |
|---|---|
| USD | $155,000 |
| CAD | $216,910 |
| CNY | 元1,104,220 |
| EUR | €133,612 |
| GBP | £116,161 |
| RUB | ₽12,593,859 |
| HOA Fees | $448 |
| Bedrooms | 2 |
| Bathrooms | 2.00 |
| Full Baths | 2 |
| Total Square Footage | 1,021 |
| Living Square Footage | 1,021 |
| Square Footage | Tax Rolls |
| Acres | 0.00 |
| Year Built | 1972 |
| Type | Residential |
| Sub-Type | Condo or Coop |
| Unit Floor | 4 |
| Status | Active |
| HOPA | Yes-Verified |
| Membership Equity | No |
Community Information
| Address | 2951 Nw 46th Avenue #403 |
|---|---|
| Area | 3670 |
| Subdivision | LAUDERDALE OAKS CONDO XIV |
| Development | LAUDERDALE OAKS CONDO XIV |
| City | Lauderdale Lakes |
| County | Broward |
| State | FL |
| Zip Code | 33313 |
Amenities
| Amenities | Billiards, Clubhouse, Library, Spa-Hot Tub, Trash Chute, Extra Storage, Common Laundry, Shuffleboard, Picnic Area, Internet Included |
|---|---|
| Utilities | Cable |
| Parking | Guest, Assigned |
| View | Garden, Lake |
| Is Waterfront | Yes |
| Waterfront | Lake |
| Has Pool | No |
| Pets Allowed | No |
| Subdivision Amenities | Billiards, Clubhouse, Library, Spa-Hot Tub, Trash Chute, Extra Storage, Common Laundry, Shuffleboard, Picnic Area, Internet Included |
| Security | Security Patrol |
Interior
| Interior Features | Built-in Shelves, Pantry, French Door |
|---|---|
| Appliances | Dishwasher, Range - Electric, Refrigerator, Water Heater - Elec |
| Heating | Central, Electric |
| Cooling | Central, Electric, Ceiling Fan |
| Fireplace | No |
| # of Stories | 4 |
| Stories | 4.00 |
| Furnished | Furnished |
| Master Bedroom | None |
Exterior
| Exterior Features | Deck |
|---|---|
| Windows | Blinds |
| Construction | Block, CBS, Concrete |
| Front Exposure | Southeast |
School Information
| Elementary | Castle Hill Elementary School |
|---|---|
| Middle | Parkway Middle School |
| High | Boyd H. Anderson High School |
Additional Information
| Date Listed | March 28th, 2025 |
|---|---|
| Days on Market | 209 |
| Zoning | RM-20 |
| Foreclosure | No |
| Short Sale | No |
| RE / Bank Owned | No |
| HOA Fees | 448.45 |
| Parcel ID | 494125cb0330 |
Room Dimensions
| Master Bedroom | 12 x 14 |
|---|---|
| Living Room | 10 x 10 |
| Kitchen | 10 x 10 |
Listing Details
| Office | Keller Williams Realty Boca Raton |
|---|---|
| richard.bass@kw.com |

