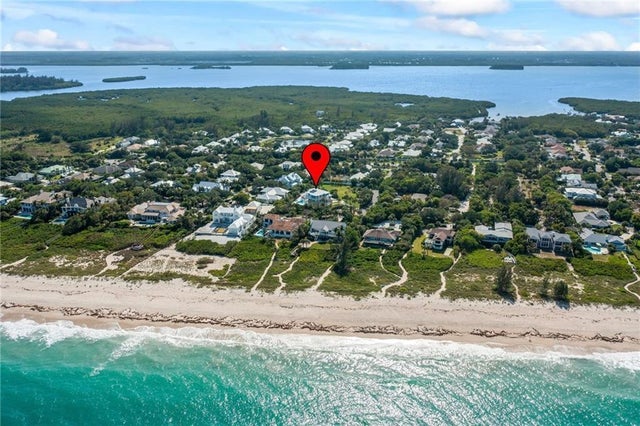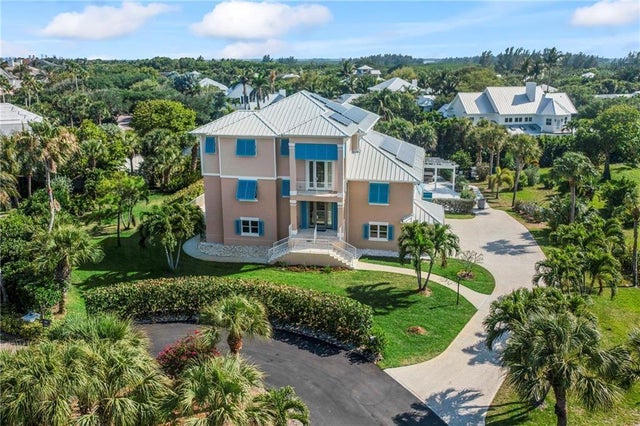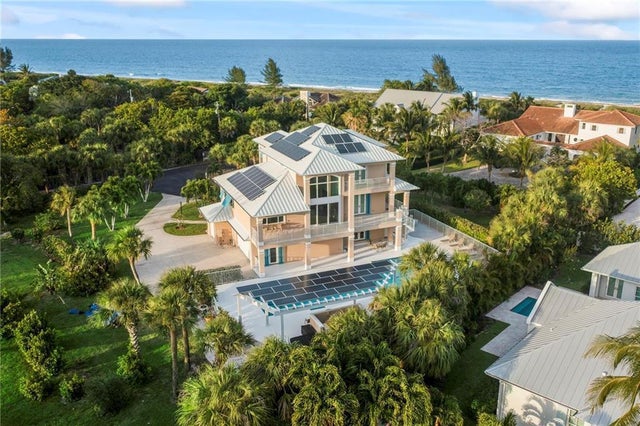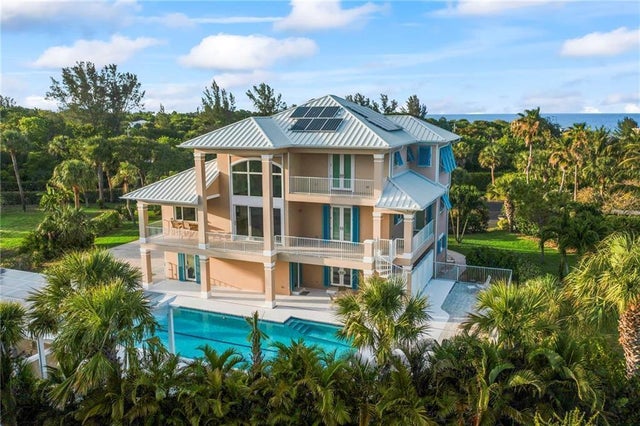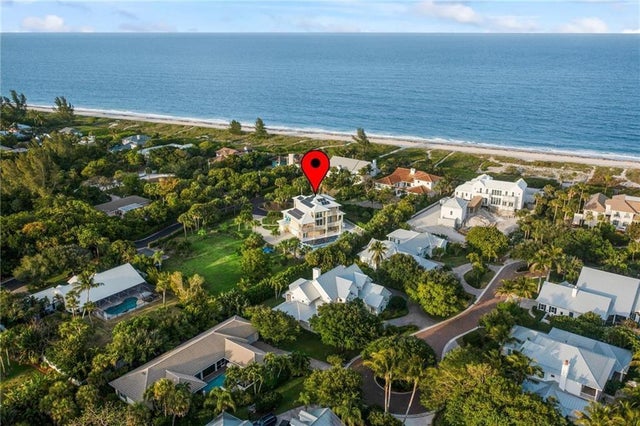About 2275 Genesea Lane
If you love a beautiful beach and not spending your life in traffic jams then this house is what you want. Located on Genesea Lane in a development of 6 homes, you can easily be in either downtown Vero Beach or downtown Fort Pierce in less then 15 minutes. At the same time you can walk outside your front door and take a wooded trail to a beautiful sand beach that is growing larger everyday (it is accreting).The home itself is spectacular. It was built to exceed today's building codes. It has a 3 car garage, a 2 lap swimming pool that is 20x60 and a hut tub. A wonderful kitchen with a Themador microwave, refrigerator and a Viking 6 burner gas stove and a feasting bar on the covered porch with a pass through window from the kitchen.The Master Bath has individual his and her vanities, large 7x6x8 shower with multiple heads including a 12' rainfall head and from your Master Bedroom you can hear the waves and look and see the ocean. The home is situated on a ½ acre lot with many palms and other tropical plantings that provide total privacy. And the best thin is the home was designed by a Hewlett Packard designer-engineer and it runs itself and the monthly electric bill is only $28.00 a month. If you want to escape to the true beauty of Florida then this is the home for you.
Features of 2275 Genesea Lane
| MLS® # | RX-11076059 |
|---|---|
| USD | $2,950,000 |
| CAD | $4,141,033 |
| CNY | 元21,039,695 |
| EUR | €2,550,024 |
| GBP | £2,212,376 |
| RUB | ₽239,388,370 |
| HOA Fees | $192 |
| Bedrooms | 4 |
| Bathrooms | 3.00 |
| Full Baths | 3 |
| Total Square Footage | 5,597 |
| Living Square Footage | 3,305 |
| Square Footage | Tax Rolls |
| Acres | 0.45 |
| Year Built | 2011 |
| Type | Residential |
| Sub-Type | Single Family Detached |
| Restrictions | Other |
| Style | < 4 Floors, Contemporary |
| Unit Floor | 0 |
| Status | Active |
| HOPA | No Hopa |
| Membership Equity | No |
Community Information
| Address | 2275 Genesea Lane |
|---|---|
| Area | 6312 - Beach South (IR) |
| Subdivision | GENESEA SUB |
| City | Vero Beach |
| County | Indian River |
| State | FL |
| Zip Code | 32963 |
Amenities
| Amenities | Private Beach Pvln, Beach Access by Easement |
|---|---|
| Utilities | 3-Phase Electric, Public Water, Well Water, Septic, Cable, Gas Bottle |
| Parking | Driveway, Garage - Attached, 2+ Spaces |
| # of Garages | 3 |
| View | Other, Ocean, Pool, Garden |
| Is Waterfront | No |
| Waterfront | Ocean Access |
| Has Pool | Yes |
| Pool | Inground, Gunite, Spa, Auto Chlorinator, Concrete, Salt Water |
| Pets Allowed | Yes |
| Subdivision Amenities | Private Beach Pvln, Beach Access by Easement |
| Security | Burglar Alarm |
Interior
| Interior Features | Walk-in Closet, Wet Bar, Ctdrl/Vault Ceilings, Pantry, Bar, Built-in Shelves, French Door, Custom Mirror, Laundry Tub |
|---|---|
| Appliances | Dishwasher, Disposal, Dryer, Fire Alarm, Microwave, Range - Electric, Refrigerator, Smoke Detector, Storm Shutters, Washer, Water Heater - Elec, Water Softener-Owned, Central Vacuum, Gas Lease, Generator Hookup, Washer/Dryer Hookup, Reverse Osmosis Water Treatment |
| Heating | Central |
| Cooling | Central, Other |
| Fireplace | No |
| # of Stories | 3 |
| Stories | 3.00 |
| Furnished | Unfurnished |
| Master Bedroom | Mstr Bdrm - Upstairs, Separate Shower, Separate Tub, Bidet, 2 Master Baths, Mstr Bdrm - Ground, 2 Master Suites |
Exterior
| Exterior Features | Open Patio, Shutters, Outdoor Shower, Covered Balcony |
|---|---|
| Lot Description | 1/4 to 1/2 Acre |
| Windows | Sliding, Picture, Plantation Shutters, Solar Tinted, Thermal, Blinds, Electric Shutters, Hurricane Windows, Impact Glass |
| Roof | Aluminum |
| Construction | CBS, Frame |
| Front Exposure | Northeast |
Additional Information
| Date Listed | March 28th, 2025 |
|---|---|
| Days on Market | 199 |
| Zoning | RS-3 |
| Foreclosure | No |
| Short Sale | No |
| RE / Bank Owned | No |
| HOA Fees | 191.67 |
| Parcel ID | 33402700019000000004.0 |
Room Dimensions
| Master Bedroom | 19 x 16 |
|---|---|
| Bedroom 2 | 23 x 14 |
| Bedroom 3 | 18 x 25 |
| Living Room | 28 x 15 |
| Kitchen | 28 x 15 |
| Bonus Room | 17 x 19 |
Listing Details
| Office | Laurel Agency, Inc. |
|---|---|
| laurelofficevb@gmail.com |

