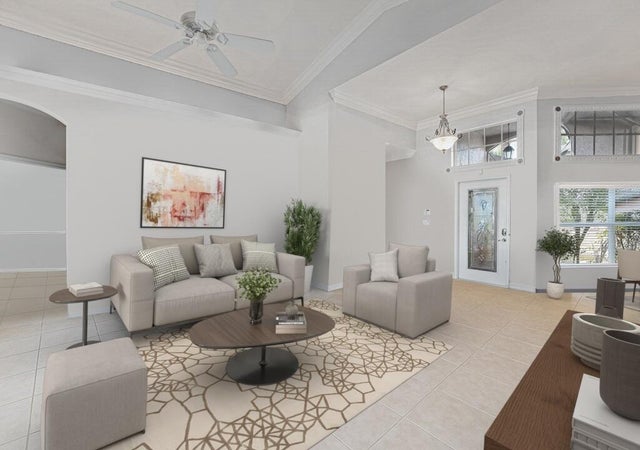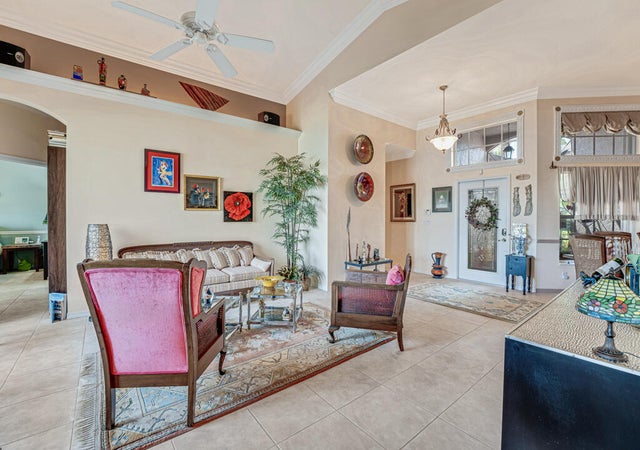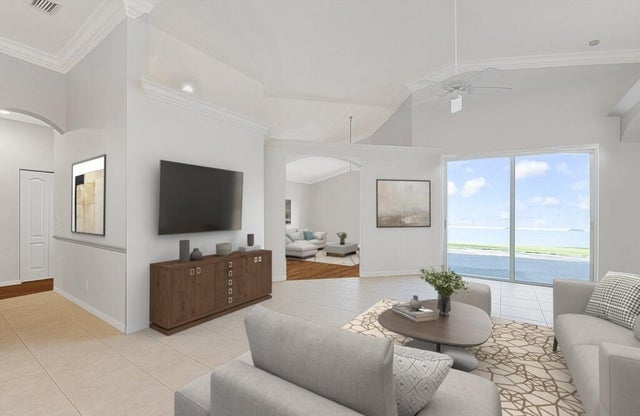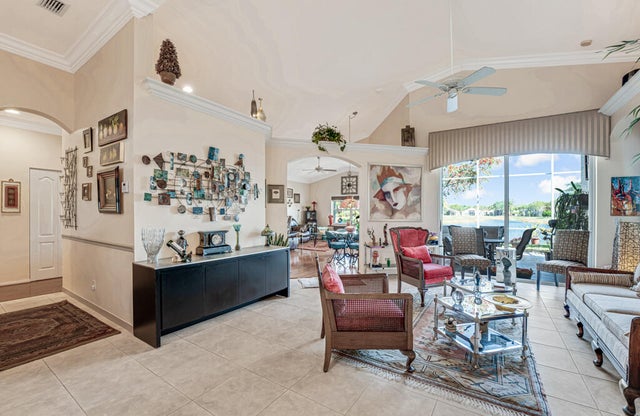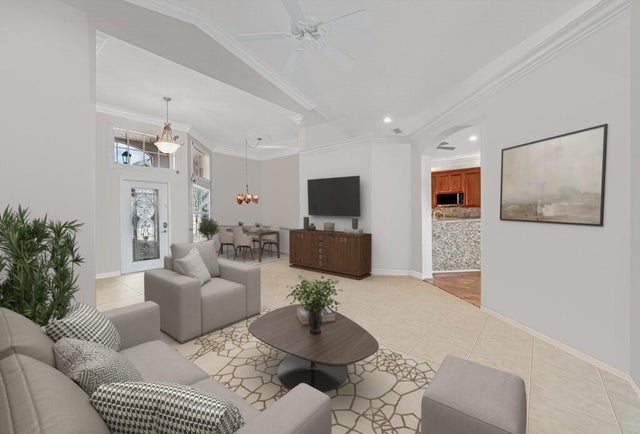About 8328 Grand Messina Circle
LOOKING FOR AN AMAZING LONG LAKE PANORAMIC LAKEVIEW? THIS IS IT! 4BR OR 3 PLUS DEN WITH 2 AND 1 HALF BATHS MAKES THIS ONE OF VENETIAN ISLES LARGEST FLOOR PLANS WITH A SIDE TO SIDE LAYOUT! THIS HOME IS EXTREMELY WELL KEPT AND EVERY ROOM IS A GENEROUS SIZE. THE HUGE EXPANDED TILED SCREENED PATIO IS THE PERFECT EXPOSURE FOR ALL YEAR ROUND ENJOYMENT. The gorgeous clubhouse offers a restaurant, bar, billiard room, theater, card room, library and gym. Outside activities include pickleball and tennis courts, and so much more! You can't appreciate this beautiful renovation without seeing it in person! (2 LIGHTNG FIXTURES ARE EXCLUDED)
Features of 8328 Grand Messina Circle
| MLS® # | RX-11076014 |
|---|---|
| USD | $600,000 |
| CAD | $844,578 |
| CNY | 元4,284,300 |
| EUR | €519,316 |
| GBP | £452,333 |
| RUB | ₽48,005,220 |
| HOA Fees | $654 |
| Bedrooms | 4 |
| Bathrooms | 3.00 |
| Full Baths | 2 |
| Half Baths | 1 |
| Total Square Footage | 2,915 |
| Living Square Footage | 2,231 |
| Square Footage | Tax Rolls |
| Acres | 0.15 |
| Year Built | 2001 |
| Type | Residential |
| Sub-Type | Single Family Detached |
| Style | < 4 Floors, Ranch |
| Unit Floor | 0 |
| Status | Active |
| HOPA | Yes-Verified |
| Membership Equity | No |
Community Information
| Address | 8328 Grand Messina Circle |
|---|---|
| Area | 4710 |
| Subdivision | Venetian Isles |
| Development | VENETIAN ISLES |
| City | Boynton Beach |
| County | Palm Beach |
| State | FL |
| Zip Code | 33472 |
Amenities
| Amenities | Pool, Tennis, Clubhouse, Exercise Room, Game Room, Library, Sauna, Shuffleboard, Sidewalks, Billiards, Business Center, Manager on Site, Internet Included, Cafe/Restaurant, Pickleball, Bocce Ball |
|---|---|
| Utilities | 3-Phase Electric, Public Water, Public Sewer, Cable |
| Parking | Garage - Attached, Driveway |
| # of Garages | 2 |
| View | Lake |
| Is Waterfront | Yes |
| Waterfront | Lake |
| Has Pool | No |
| Pets Allowed | Yes |
| Subdivision Amenities | Pool, Community Tennis Courts, Clubhouse, Exercise Room, Game Room, Library, Sauna, Shuffleboard, Sidewalks, Billiards, Business Center, Manager on Site, Internet Included, Cafe/Restaurant, Pickleball, Bocce Ball |
| Security | Gate - Manned |
Interior
| Interior Features | Split Bedroom, Pantry, Walk-in Closet, Volume Ceiling, Entry Lvl Lvng Area |
|---|---|
| Appliances | Washer, Dryer, Refrigerator, Range - Electric, Dishwasher, Water Heater - Elec, Disposal, Microwave, Smoke Detector, Auto Garage Open |
| Heating | Central, Electric |
| Cooling | Electric, Ceiling Fan, Central |
| Fireplace | No |
| # of Stories | 1 |
| Stories | 1.00 |
| Furnished | Unfurnished |
| Master Bedroom | Separate Shower, Dual Sinks, Mstr Bdrm - Ground |
Exterior
| Exterior Features | Screened Patio, Auto Sprinkler |
|---|---|
| Lot Description | < 1/4 Acre |
| Windows | Plantation Shutters, Blinds, Drapes |
| Roof | Barrel |
| Construction | CBS, Concrete |
| Front Exposure | South |
Additional Information
| Date Listed | March 28th, 2025 |
|---|---|
| Days on Market | 199 |
| Zoning | RT |
| Foreclosure | No |
| Short Sale | No |
| RE / Bank Owned | No |
| HOA Fees | 654 |
| Parcel ID | 00424517060000930 |
| Contact Info | Debrarealty@gmail.com |
Room Dimensions
| Master Bedroom | 16 x 15 |
|---|---|
| Bedroom 2 | 10 x 11 |
| Bedroom 3 | 10 x 11 |
| Bedroom 4 | 12 x 11 |
| Dining Room | 12 x 13 |
| Family Room | 15 x 13 |
| Living Room | 15 x 15 |
| Kitchen | 15 x 13 |
Listing Details
| Office | The Keyes Company |
|---|---|
| mikepappas@keyes.com |

