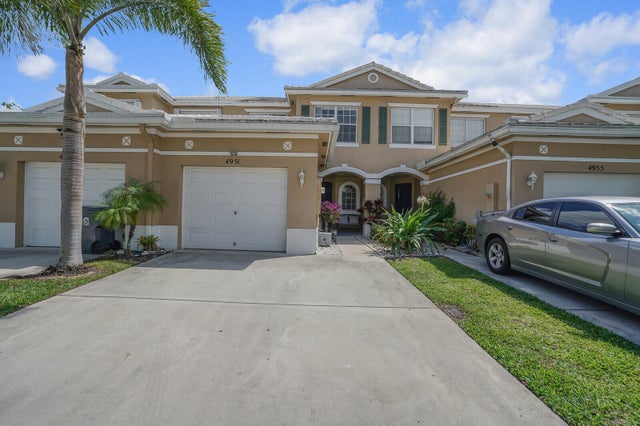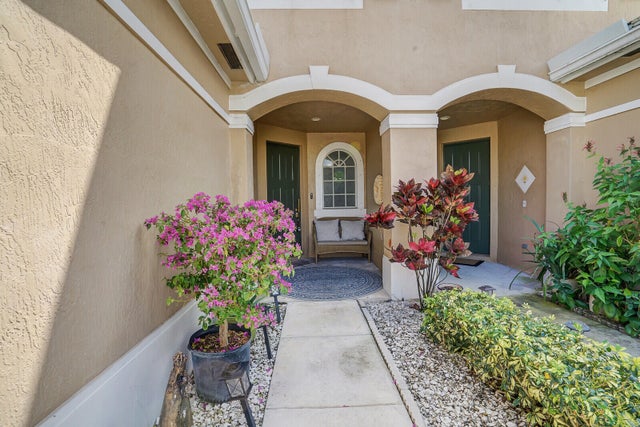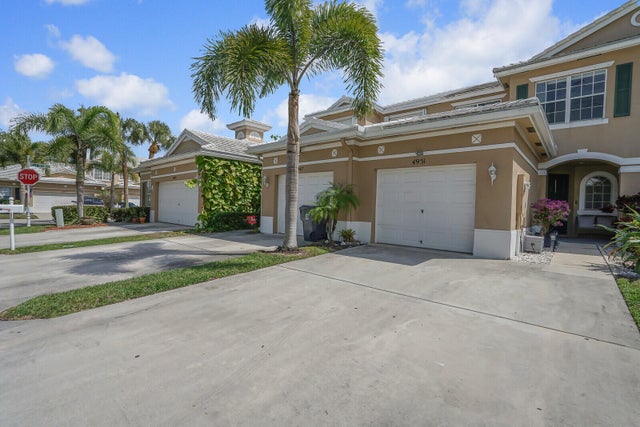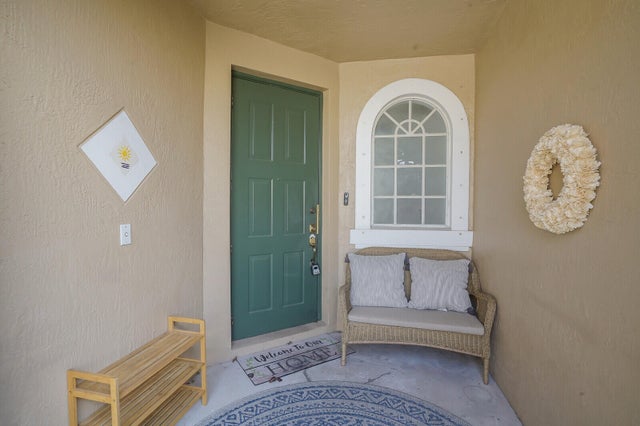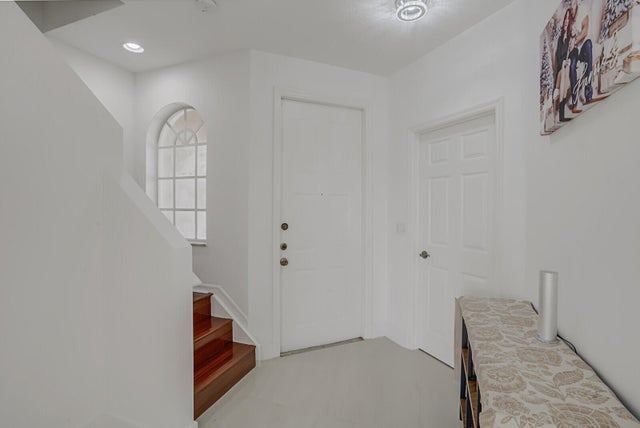About 4951 Grinnell Street
Perfect starter home located in the heart of Palm Beach County. This gated garage townhome is a hidden secret. All of the upgrades you could ask for. Open floor plan with modern updated lighting, marble flooring, white kitchen cabinets with quartz waterfall counters. New stainless washer, dryer, range. 2-year-old AC, 2-year-old water heater, wood laminate flooring up stairwell and all 2nd floor. Updated baths with step in shower and frameless glass doors. Rear screen patio on selected homes only. Community has a resort-stye pool, playground, exercise room and clubhouse. Association includes basic/internet cable (Xfinity)
Features of 4951 Grinnell Street
| MLS® # | RX-11075804 |
|---|---|
| USD | $369,000 |
| CAD | $517,541 |
| CNY | 元2,629,881 |
| EUR | €316,453 |
| GBP | £274,819 |
| RUB | ₽29,912,247 |
| HOA Fees | $403 |
| Bedrooms | 3 |
| Bathrooms | 3.00 |
| Full Baths | 2 |
| Half Baths | 1 |
| Total Square Footage | 1,625 |
| Living Square Footage | 1,245 |
| Square Footage | Tax Rolls |
| Acres | 0.03 |
| Year Built | 2002 |
| Type | Residential |
| Sub-Type | Townhouse / Villa / Row |
| Restrictions | Buyer Approval, Lease OK, Lease OK w/Restrict, No RV |
| Style | Townhouse |
| Unit Floor | 0 |
| Status | Pending |
| HOPA | No Hopa |
| Membership Equity | No |
Community Information
| Address | 4951 Grinnell Street |
|---|---|
| Area | 5740 |
| Subdivision | LANTERN KEY |
| City | Lake Worth |
| County | Palm Beach |
| State | FL |
| Zip Code | 33463 |
Amenities
| Amenities | Clubhouse, Exercise Room, Playground, Pool |
|---|---|
| Utilities | Cable, 3-Phase Electric, Public Sewer, Public Water |
| Parking | 2+ Spaces, Garage - Attached, Guest |
| # of Garages | 1 |
| View | Other |
| Is Waterfront | No |
| Waterfront | None |
| Has Pool | No |
| Pets Allowed | Yes |
| Subdivision Amenities | Clubhouse, Exercise Room, Playground, Pool |
| Security | Entry Card, Gate - Unmanned |
| Guest House | No |
Interior
| Interior Features | Entry Lvl Lvng Area, Foyer, Walk-in Closet |
|---|---|
| Appliances | Auto Garage Open, Dishwasher, Disposal, Dryer, Freezer, Ice Maker, Microwave, Range - Electric, Refrigerator, Smoke Detector, Storm Shutters, Water Heater - Elec |
| Heating | Central |
| Cooling | Central, Paddle Fans |
| Fireplace | No |
| # of Stories | 2 |
| Stories | 2.00 |
| Furnished | Unfurnished |
| Master Bedroom | Mstr Bdrm - Upstairs |
Exterior
| Exterior Features | Screened Patio, Shutters |
|---|---|
| Lot Description | < 1/4 Acre |
| Windows | Blinds |
| Roof | Flat Tile |
| Construction | CBS |
| Front Exposure | North |
School Information
| Elementary | Starlight Cove Elementary School |
|---|---|
| Middle | Tradewinds Middle School |
| High | Santaluces Community High |
Additional Information
| Date Listed | March 27th, 2025 |
|---|---|
| Days on Market | 204 |
| Zoning | PUD |
| Foreclosure | No |
| Short Sale | No |
| RE / Bank Owned | No |
| HOA Fees | 403 |
| Parcel ID | 00424501160091440 |
Room Dimensions
| Master Bedroom | 13 x 13 |
|---|---|
| Bedroom 2 | 9.5 x 10 |
| Bedroom 3 | 9.5 x 12 |
| Dining Room | 9 x 10 |
| Living Room | 12 x 13 |
| Kitchen | 9 x 10 |
| Patio | 8 x 8 |
Listing Details
| Office | Divito Real Estate Group |
|---|---|
| info@divitorealestate.com |

