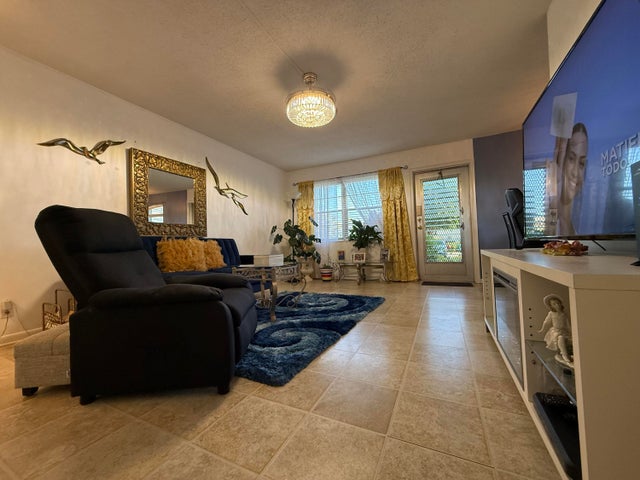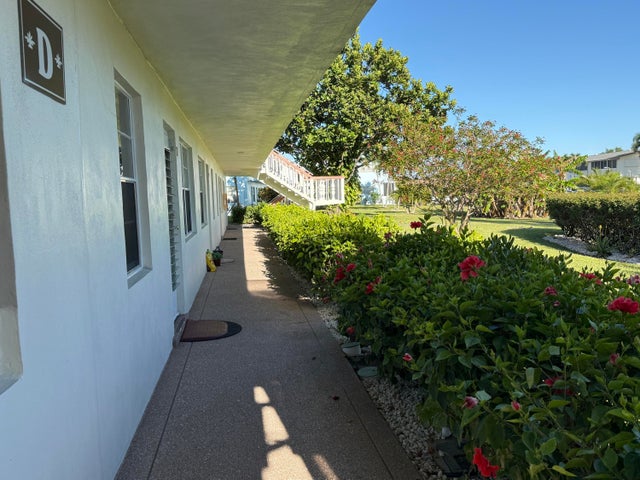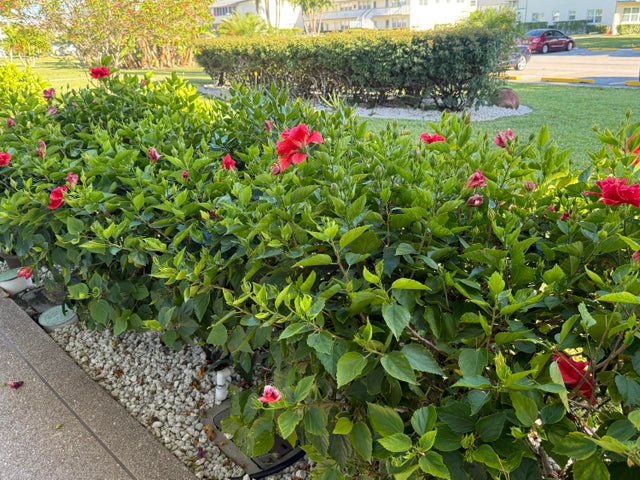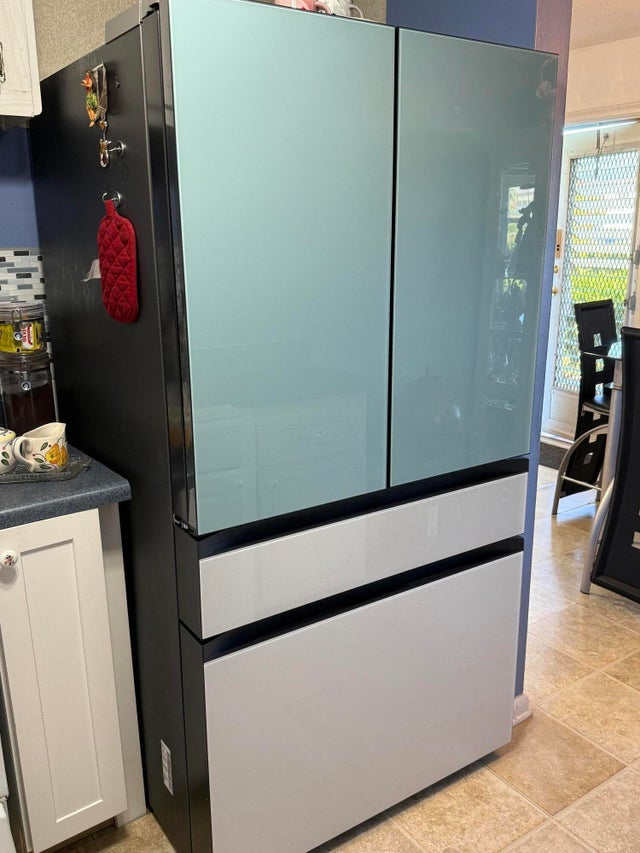About 81 Camden D
Check out this stunning ground-floor condo with breathtaking water views right from your back door lanai! Enjoy peace of mind with hurricane shutters on the back patio. This partially furnished gem is located in a vibrant community with resort-style amenities, including social clubs, multiple pools, billiards, tennis courts, a state-of-the- art fitness center, sailing, and more! Plus, you're just minutes from downtown, beautiful beaches, and top shopping destinations. Don't miss this unique oasis condo with amazing water views! The Seller is open to reviewing ''or best offers''.
Features of 81 Camden D
| MLS® # | RX-11075476 |
|---|---|
| USD | $150,000 |
| CAD | $210,501 |
| CNY | 元1,068,870 |
| EUR | €128,319 |
| GBP | £111,647 |
| RUB | ₽12,179,010 |
| HOA Fees | $595 |
| Bedrooms | 2 |
| Bathrooms | 2.00 |
| Full Baths | 1 |
| Half Baths | 1 |
| Total Square Footage | 903 |
| Living Square Footage | 798 |
| Square Footage | Appraisal |
| Acres | 0.00 |
| Year Built | 1972 |
| Type | Residential |
| Sub-Type | Condo or Coop |
| Unit Floor | 1 |
| Status | Active |
| HOPA | Yes-Verified |
| Membership Equity | No |
Community Information
| Address | 81 Camden D |
|---|---|
| Area | 5400 |
| Subdivision | CAMDEN B THRU P CONDOS |
| City | West Palm Beach |
| County | Palm Beach |
| State | FL |
| Zip Code | 33417 |
Amenities
| Amenities | Clubhouse, Community Room, Exercise Room, Game Room, Library, Manager on Site, Pickleball, Picnic Area, Pool, Shuffleboard, Tennis, Courtesy Bus |
|---|---|
| Utilities | Cable |
| Parking | Assigned |
| View | Lake |
| Is Waterfront | Yes |
| Waterfront | Lake |
| Has Pool | No |
| Pets Allowed | Restricted |
| Subdivision Amenities | Clubhouse, Community Room, Exercise Room, Game Room, Library, Manager on Site, Pickleball, Picnic Area, Pool, Shuffleboard, Community Tennis Courts, Courtesy Bus |
| Security | Gate - Manned |
Interior
| Interior Features | Entry Lvl Lvng Area, Cook Island, Walk-in Closet, Stack Bedrooms |
|---|---|
| Appliances | Dishwasher, Microwave, Range - Electric, Refrigerator |
| Heating | Central |
| Cooling | Central |
| Fireplace | No |
| # of Stories | 2 |
| Stories | 2.00 |
| Furnished | Partially Furnished |
| Master Bedroom | Mstr Bdrm - Ground |
Exterior
| Exterior Features | Screened Patio |
|---|---|
| Roof | Wood Truss/Raft |
| Construction | Frame/Stucco |
| Front Exposure | East |
Additional Information
| Date Listed | March 27th, 2025 |
|---|---|
| Days on Market | 204 |
| Zoning | RH |
| Foreclosure | No |
| Short Sale | No |
| RE / Bank Owned | No |
| HOA Fees | 595 |
| Parcel ID | 00424322030040810 |
Room Dimensions
| Master Bedroom | 12 x 11 |
|---|---|
| Living Room | 17 x 13 |
| Kitchen | 7 x 6 |
Listing Details
| Office | LAER Realty Partners Bowen/Wellington |
|---|---|
| salcorn@laerrealty.com |





