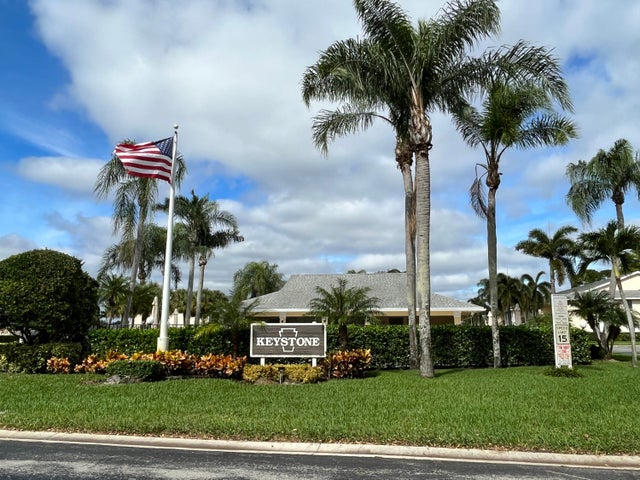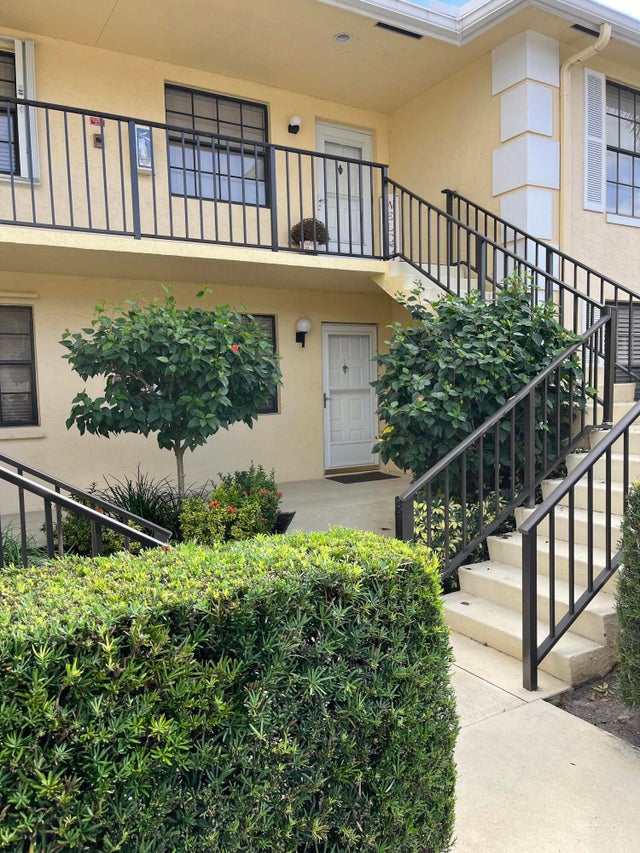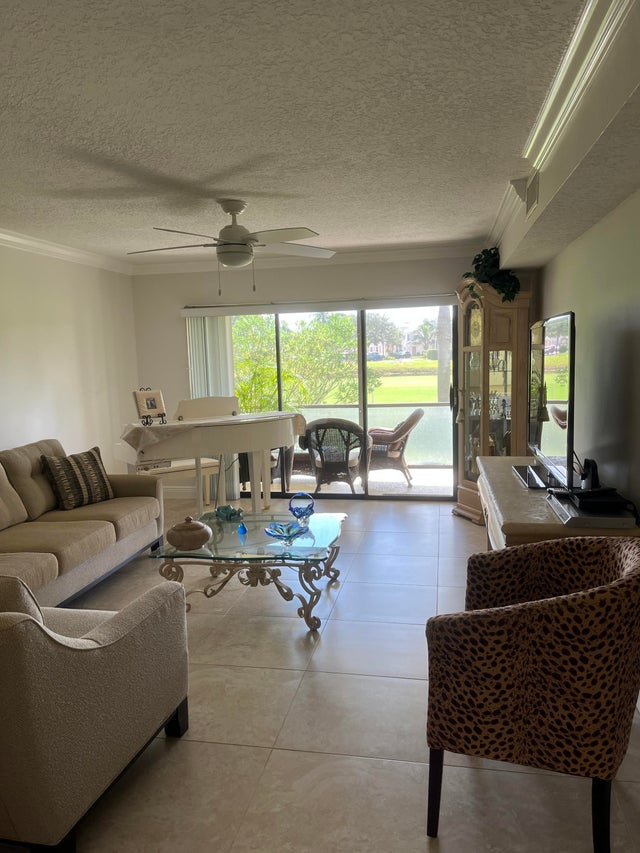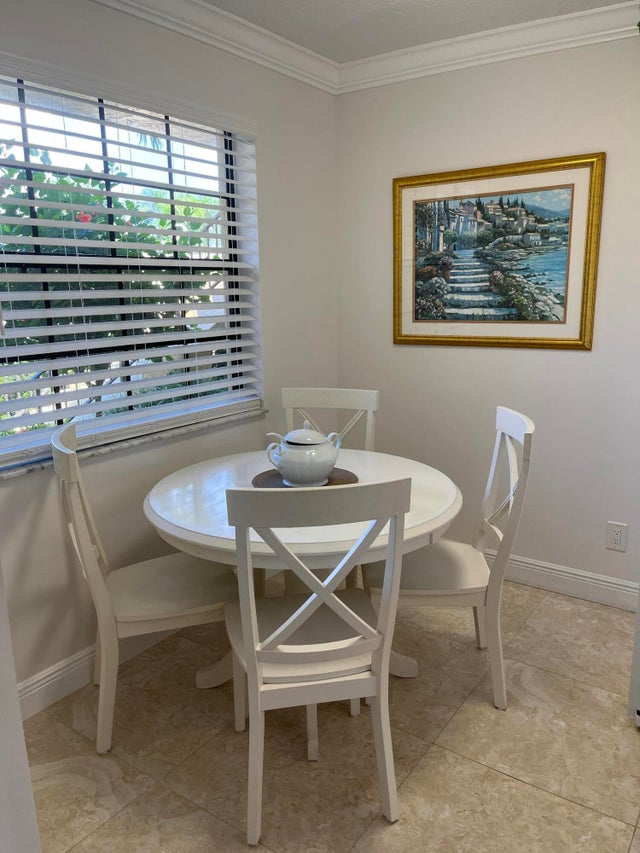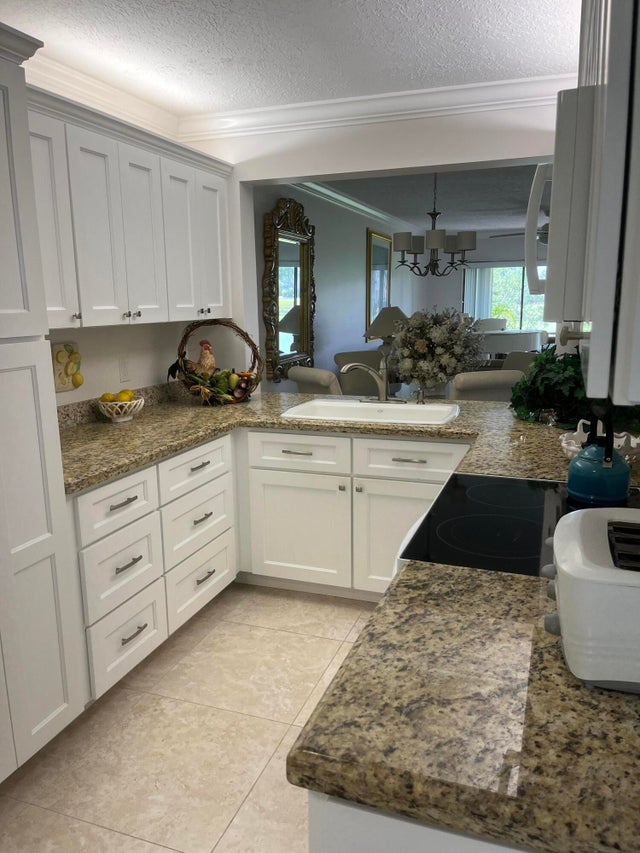About 2041 Keystone Drive S #b
First floor unit in wonderful condition. Granite countertops, white shaker cabinets, crown molding, tile floors throughout. Screen patio with view of golf course. Double sink vanity in primary bathroom with walk-in shower.Split bedrooms. Eat in Kitchen. All appliances, lighting, fans & A/C new in 2018.
Features of 2041 Keystone Drive S #b
| MLS® # | RX-11075475 |
|---|---|
| USD | $379,900 |
| CAD | $533,513 |
| CNY | 元2,707,319 |
| EUR | €326,931 |
| GBP | £284,524 |
| RUB | ₽29,916,745 |
| HOA Fees | $530 |
| Bedrooms | 2 |
| Bathrooms | 2.00 |
| Full Baths | 2 |
| Total Square Footage | 1,178 |
| Living Square Footage | 1,178 |
| Square Footage | Tax Rolls |
| Acres | 0.00 |
| Year Built | 1989 |
| Type | Residential |
| Sub-Type | Condo or Coop |
| Restrictions | Buyer Approval, Comercial Vehicles Prohibited, Lease OK w/Restrict, No Boat, No Lease 1st Year, No RV, Other, Tenant Approval |
| Style | < 4 Floors |
| Unit Floor | 1 |
| Status | Active Under Contract |
| HOPA | No Hopa |
| Membership Equity | No |
Community Information
| Address | 2041 Keystone Drive S #b |
|---|---|
| Area | 5100 |
| Subdivision | KEYSTONE CONDO |
| Development | Keystone Condominiums |
| City | Jupiter |
| County | Palm Beach |
| State | FL |
| Zip Code | 33458 |
Amenities
| Amenities | Community Room, Golf Course, Internet Included, Pool, Sidewalks, Street Lights |
|---|---|
| Utilities | Cable, 3-Phase Electric, Public Sewer, Public Water, Underground |
| Parking | Assigned, Guest, Vehicle Restrictions |
| Is Waterfront | Yes |
| Waterfront | Lake |
| Has Pool | No |
| Pets Allowed | Restricted |
| Unit | On Golf Course |
| Subdivision Amenities | Community Room, Golf Course Community, Internet Included, Pool, Sidewalks, Street Lights |
| Guest House | No |
Interior
| Interior Features | Built-in Shelves, Entry Lvl Lvng Area, Split Bedroom, Walk-in Closet |
|---|---|
| Appliances | Dishwasher, Disposal, Dryer, Microwave, Range - Electric, Refrigerator, Smoke Detector, Washer, Washer/Dryer Hookup, Water Heater - Elec |
| Heating | Central, Electric |
| Cooling | Ceiling Fan, Central |
| Fireplace | No |
| # of Stories | 2 |
| Stories | 2.00 |
| Furnished | Furniture Negotiable, Turnkey |
| Master Bedroom | Dual Sinks, Mstr Bdrm - Ground, Separate Shower |
Exterior
| Exterior Features | Screened Patio |
|---|---|
| Lot Description | Golf Front, Paved Road, Private Road, Sidewalks, West of US-1 |
| Windows | Blinds, Single Hung Metal, Verticals |
| Roof | Comp Shingle, Wood Truss/Raft |
| Construction | CBS, Concrete |
| Front Exposure | Northwest |
School Information
| Elementary | Jerry Thomas Elementary School |
|---|---|
| Middle | Independence Middle School |
| High | Jupiter High School |
Additional Information
| Date Listed | March 27th, 2025 |
|---|---|
| Days on Market | 201 |
| Zoning | R2(cit |
| Foreclosure | No |
| Short Sale | No |
| RE / Bank Owned | No |
| HOA Fees | 529.67 |
| Parcel ID | 30424110300130012 |
Room Dimensions
| Master Bedroom | 16 x 11 |
|---|---|
| Bedroom 2 | 12 x 11 |
| Living Room | 24 x 13 |
| Kitchen | 18 x 9 |
| Patio | 20 x 8 |
Listing Details
| Office | Coastal Realty Group Sales & M |
|---|---|
| maureenhaworth@gmail.com |

