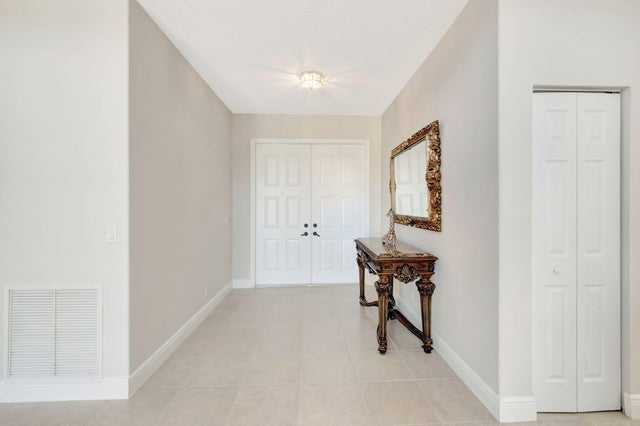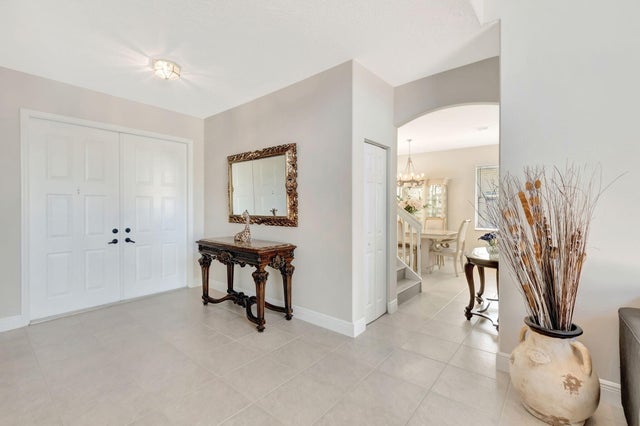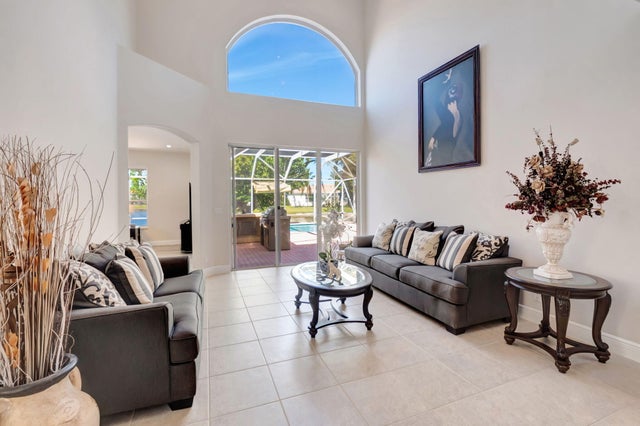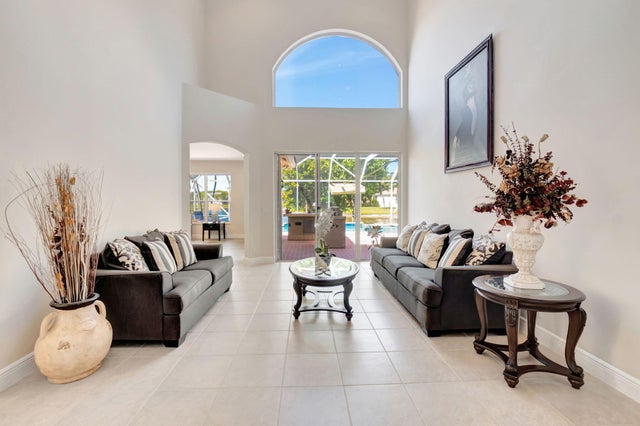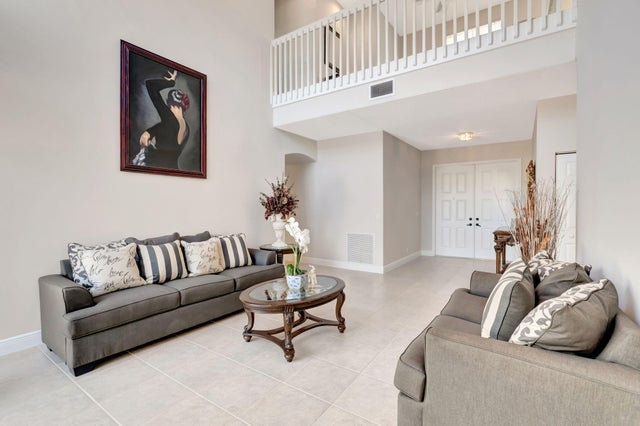About 6453 Kirsten Way
Brand-new roof, no insurance issues here! Welcome to your very own lakeside oasis with a private pool, perfectly situated on a quiet cul-de-sac. This 4-bedroom, 3-bathroom residence, plus a loft, combines comfort, style, and functionality, all with the peace of mind that comes with a brand-new roof (no insurance issues here!).Freshly painted and move-in ready, this spacious two-story home sits on an oversized, pie-shaped lot overlooking a tranquil lake.Step through elegant double doors into a soaring living room filled with natural light streaming through expansive windows. To the left, a formal dining room provides the perfect setting for special gatherings, while the thoughtfully designed kitchen features freshly painted 42" cabinetry, granite countertops, and a cozy breakfast nook for casual meals. The first floor also includes a highly desirable bedroom with a full bath, ideal for guests or multigenerational living. Upstairs, newly installed wide-plank flooring and baseboards add warmth and sophistication, complemented by beautifully maintained porcelain tile below. Step outside to your private backyard paradise, where a resurfaced pool with LED color-changing lights sets the perfect mood for evening swims or weekend entertaining. Relax under the Florida sun while enjoying serene lake views, and pick fresh avocados and mangoes right from your own trees. Additional highlights include a 3-car garage, 24/7 manned gated security, and access to resort-style community amenities: clubhouse, gym, tennis courts, and a large pool. All this, with unbeatable proximity to shopping, dining, entertainment, major highways, and Florida's world-famous beaches. This home is a must-see! Schedule your private tour today and discover lakeside living at its finest. The seller is willing to consider all offers.
Features of 6453 Kirsten Way
| MLS® # | RX-11074997 |
|---|---|
| USD | $849,900 |
| CAD | $1,196,345 |
| CNY | 元6,068,711 |
| EUR | €735,611 |
| GBP | £640,730 |
| RUB | ₽67,999,394 |
| HOA Fees | $400 |
| Bedrooms | 4 |
| Bathrooms | 3.00 |
| Full Baths | 3 |
| Total Square Footage | 3,289 |
| Living Square Footage | 2,753 |
| Square Footage | Tax Rolls |
| Acres | 0.28 |
| Year Built | 2000 |
| Type | Residential |
| Sub-Type | Single Family Detached |
| Restrictions | Comercial Vehicles Prohibited, No RV, Tenant Approval, Lease OK, No Boat |
| Style | < 4 Floors |
| Unit Floor | 0 |
| Status | Active Under Contract |
| HOPA | No Hopa |
| Membership Equity | No |
Community Information
| Address | 6453 Kirsten Way |
|---|---|
| Area | 5770 |
| Subdivision | JOURNEYS END 1 |
| Development | JOURNEYS END |
| City | Lake Worth |
| County | Palm Beach |
| State | FL |
| Zip Code | 33467 |
Amenities
| Amenities | Basketball, Clubhouse, Exercise Room, Game Room, Pool, Tennis |
|---|---|
| Utilities | Cable |
| Parking | Garage - Attached |
| # of Garages | 3 |
| View | Pool, Lake |
| Is Waterfront | Yes |
| Waterfront | Lake |
| Has Pool | Yes |
| Pool | Inground |
| Pets Allowed | Yes |
| Subdivision Amenities | Basketball, Clubhouse, Exercise Room, Game Room, Pool, Community Tennis Courts |
| Security | Gate - Manned |
| Guest House | No |
Interior
| Interior Features | Split Bedroom |
|---|---|
| Appliances | Dishwasher, Dryer, Microwave, Washer, Washer/Dryer Hookup, Water Heater - Elec |
| Heating | Central |
| Cooling | Central |
| Fireplace | No |
| # of Stories | 2 |
| Stories | 2.00 |
| Furnished | Unfurnished |
| Master Bedroom | Separate Shower, Separate Tub, Mstr Bdrm - Upstairs |
Exterior
| Exterior Features | Auto Sprinkler |
|---|---|
| Lot Description | < 1/4 Acre, 1/4 to 1/2 Acre |
| Windows | Blinds |
| Roof | S-Tile |
| Construction | CBS |
| Front Exposure | West |
School Information
| Elementary | Coral Reef Elementary School |
|---|---|
| Middle | Woodlands Middle School |
| High | Park Vista Community High School |
Additional Information
| Date Listed | March 25th, 2025 |
|---|---|
| Days on Market | 203 |
| Zoning | PUD |
| Foreclosure | No |
| Short Sale | No |
| RE / Bank Owned | No |
| HOA Fees | 400 |
| Parcel ID | 00424503100001540 |
Room Dimensions
| Master Bedroom | 17 x 14 |
|---|---|
| Living Room | 16 x 14 |
| Kitchen | 13 x 9 |
Listing Details
| Office | Berkshire Hathaway Florida Realty |
|---|---|
| justin@fjcarinci.com |

