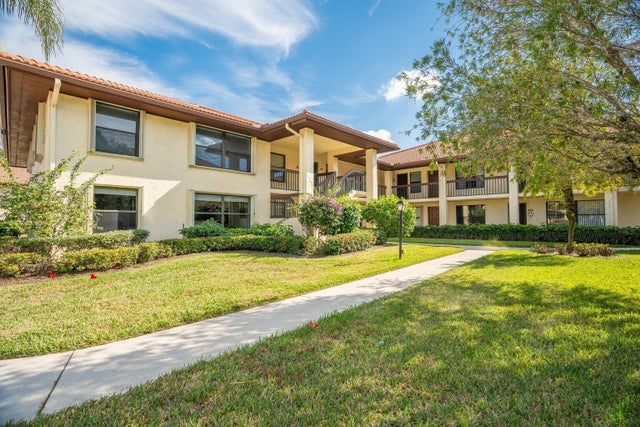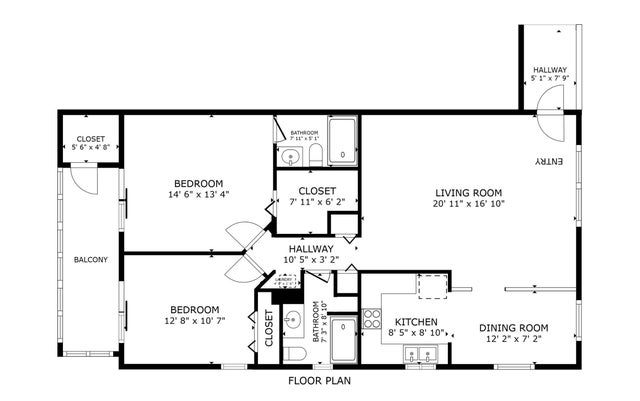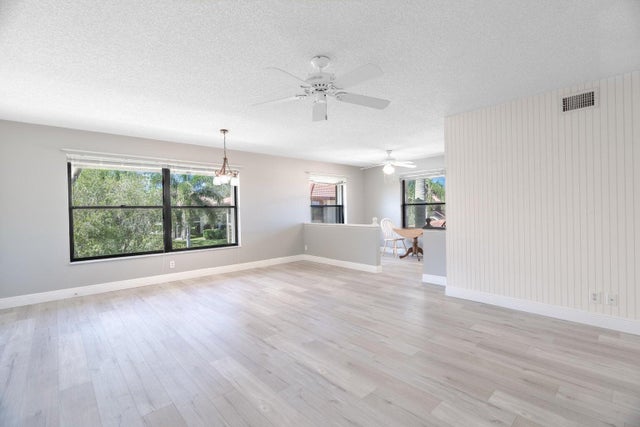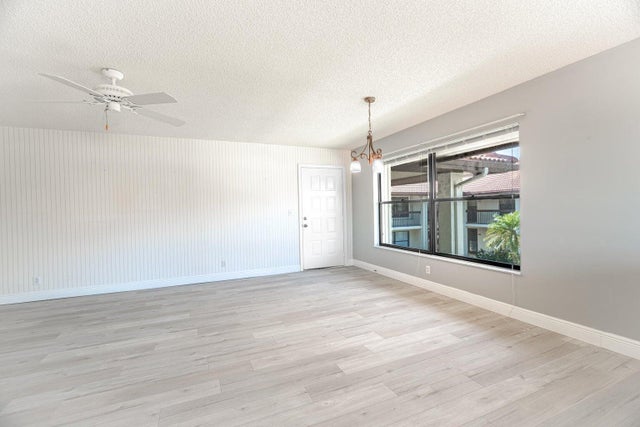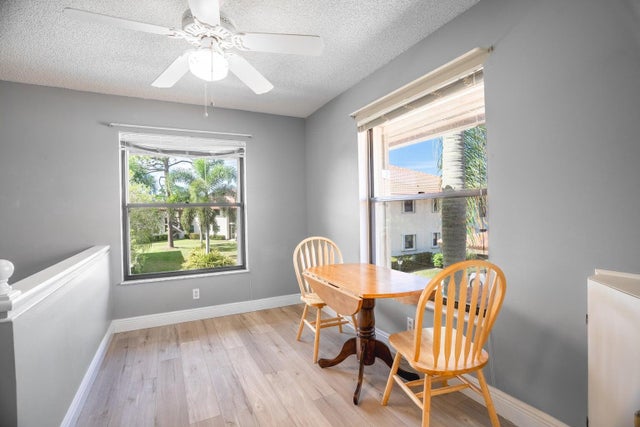About 450 Sw South River Drive #207
Let's Make a Deal. Bring All Offer's. Don't Miss Out on This Incredible Opportunity, Discover Serenity in The Heart of Stuart South River Village. This Second-Floor Retreat Offers 2 Beds And 2 Baths, A Beautifully Updated Kitchen, A/C Replaced In 2022, Impact Windows on The Lanai Adorned with Custom Shades and More. Nestled In the Exclusive 55+ Community Which Offers a Perfect Blend of Comfort, Convenience, And A Vibrant Array of Amenities. The Clubhouse Has a Heated/Chilled Pool, Fitness Center, Billiards/Darts, Card Rooms, An Art Room, A Library and A Large Room for Functions. You Can Play Tennis, Pickleball, Bocce Ball, Shuffleboard, Cornhole or Go Fishing on The Dock. Launch Your Boat at The Boat Ramp and Enjoy the River with No Fixed Bridges to The Inlet.There Is a Working Woodshop with All the Tools. Minutes From Downtown Stuart, Shopping Centers, Pristine Beaches, The Kiplinger Nature Preserve, And I-95, This Community Provides the Balance of Relaxation and Convenience.
Features of 450 Sw South River Drive #207
| MLS® # | RX-11074816 |
|---|---|
| USD | $235,000 |
| CAD | $330,793 |
| CNY | 元1,678,018 |
| EUR | €203,399 |
| GBP | £177,164 |
| RUB | ₽18,802,045 |
| HOA Fees | $549 |
| Bedrooms | 2 |
| Bathrooms | 2.00 |
| Full Baths | 2 |
| Total Square Footage | 1,188 |
| Living Square Footage | 1,188 |
| Square Footage | Tax Rolls |
| Acres | 0.00 |
| Year Built | 1989 |
| Type | Residential |
| Sub-Type | Condo or Coop |
| Style | < 4 Floors |
| Unit Floor | 2 |
| Status | Active |
| HOPA | Yes-Verified |
| Membership Equity | No |
Community Information
| Address | 450 Sw South River Drive #207 |
|---|---|
| Area | 7 - Stuart - South of Indian St |
| Subdivision | SOUTH RIVER VILLAGE CONDO |
| City | Stuart |
| County | Martin |
| State | FL |
| Zip Code | 34997 |
Amenities
| Amenities | Bike - Jog, Bike Storage, Billiards, Clubhouse, Library, Manager on Site, Picnic Area, Pool, Shuffleboard, Sidewalks, Street Lights, Tennis |
|---|---|
| Utilities | 3-Phase Electric, Public Sewer, Public Water |
| Is Waterfront | No |
| Waterfront | None |
| Has Pool | No |
| Pets Allowed | No |
| Subdivision Amenities | Bike - Jog, Bike Storage, Billiards, Clubhouse, Library, Manager on Site, Picnic Area, Pool, Shuffleboard, Sidewalks, Street Lights, Community Tennis Courts |
| Security | Gate - Unmanned |
Interior
| Interior Features | Walk-in Closet, Upstairs Living Area |
|---|---|
| Appliances | Dishwasher, Disposal, Dryer, Range - Electric, Refrigerator, Storm Shutters, Washer, Water Heater - Elec |
| Heating | Central, Electric |
| Cooling | Ceiling Fan, Central, Electric |
| Fireplace | No |
| # of Stories | 2 |
| Stories | 2.00 |
| Furnished | Unfurnished |
| Master Bedroom | None |
Exterior
| Construction | Block |
|---|---|
| Front Exposure | Northwest |
Additional Information
| Date Listed | March 25th, 2025 |
|---|---|
| Days on Market | 202 |
| Zoning | RES |
| Foreclosure | No |
| Short Sale | No |
| RE / Bank Owned | No |
| HOA Fees | 549 |
| Parcel ID | 413841004450020702 |
Room Dimensions
| Master Bedroom | 13 x 12 |
|---|---|
| Living Room | 12 x 12 |
| Kitchen | 10 x 8 |
Listing Details
| Office | Sea Flag Homes |
|---|---|
| team@seaflaghomes.com |

