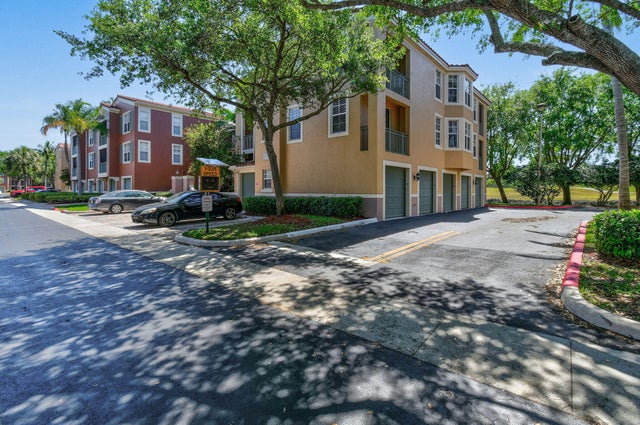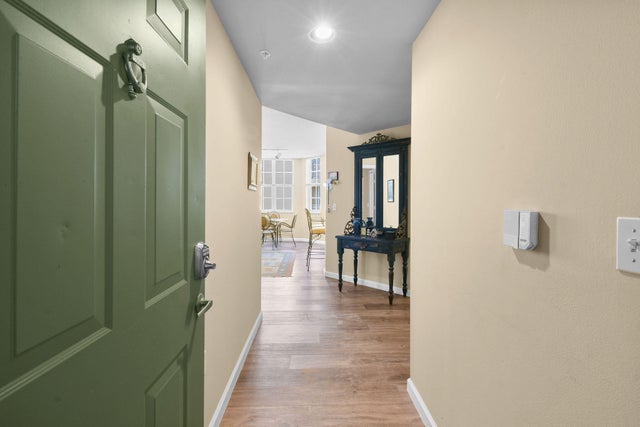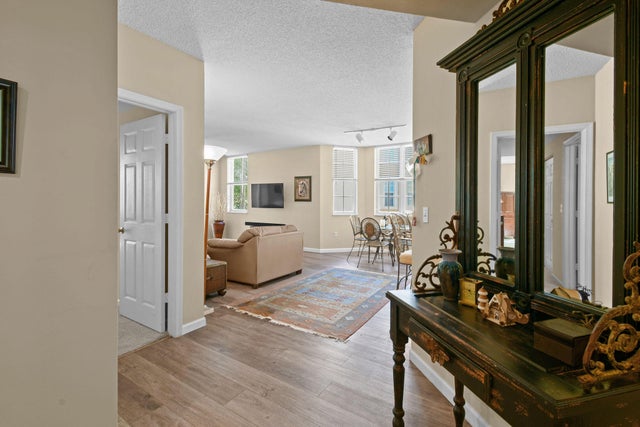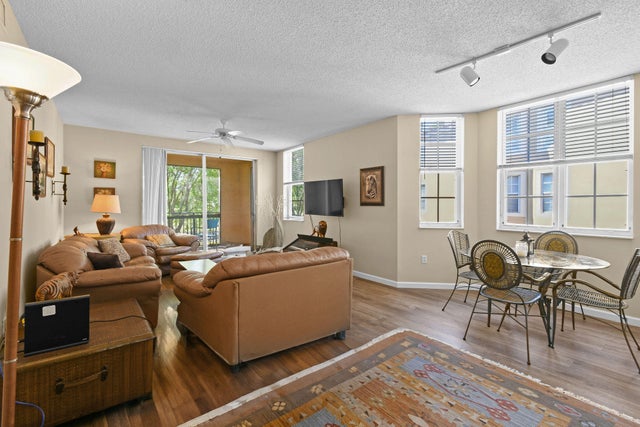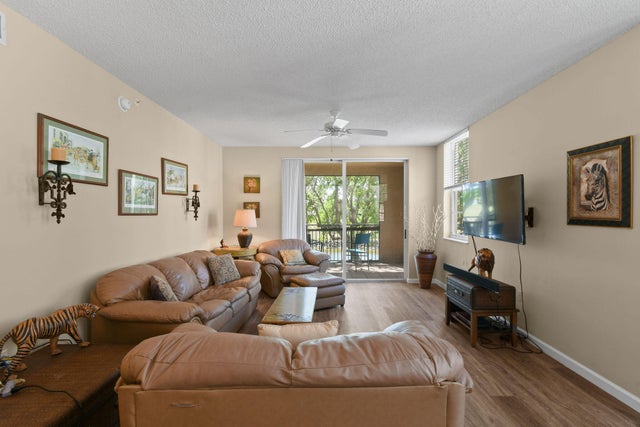About 11730 Saint Andrews Place #208
RARE CORNER UNIT which is the largest of the St Andrews floorplans.. Three bedrooms and two full baths. Windows on 3 sides for lots of natural light. 3 GARAGES (the buyer may sell 1, 2 or 3 of the garages to reduce the sales price). The golf course is currently being upgraded and is scheuled to re-open late 2026 or early 2027.
Features of 11730 Saint Andrews Place #208
| MLS® # | RX-11074616 |
|---|---|
| USD | $525,000 |
| CAD | $739,006 |
| CNY | 元3,748,763 |
| EUR | €454,402 |
| GBP | £395,792 |
| RUB | ₽42,004,568 |
| HOA Fees | $759 |
| Bedrooms | 3 |
| Bathrooms | 2.00 |
| Full Baths | 2 |
| Total Square Footage | 1,764 |
| Living Square Footage | 1,633 |
| Square Footage | Floor Plan |
| Acres | 0.00 |
| Year Built | 2001 |
| Type | Residential |
| Sub-Type | Condo or Coop |
| Restrictions | Buyer Approval, Lease OK |
| Style | < 4 Floors |
| Unit Floor | 2 |
| Status | Pending |
| HOPA | No Hopa |
| Membership Equity | No |
Community Information
| Address | 11730 Saint Andrews Place #208 |
|---|---|
| Area | 5520 |
| Subdivision | ST ANDREWS AT POLO CLUB CONDO |
| City | Wellington |
| County | Palm Beach |
| State | FL |
| Zip Code | 33414 |
Amenities
| Amenities | Billiards, Clubhouse, Community Room, Exercise Room, Manager on Site, Pool, Sidewalks, Street Lights, Tennis |
|---|---|
| Utilities | Cable, 3-Phase Electric, Public Sewer, Public Water, Underground |
| Parking | Garage - Detached, Vehicle Restrictions |
| # of Garages | 3 |
| View | Golf, Canal |
| Is Waterfront | Yes |
| Waterfront | Canal Width 1 - 80 |
| Has Pool | No |
| Pets Allowed | Restricted |
| Unit | Corner, On Golf Course |
| Subdivision Amenities | Billiards, Clubhouse, Community Room, Exercise Room, Manager on Site, Pool, Sidewalks, Street Lights, Community Tennis Courts |
| Security | Gate - Manned, Security Patrol |
Interior
| Interior Features | Fire Sprinkler, Pantry, Split Bedroom, Walk-in Closet |
|---|---|
| Appliances | Auto Garage Open, Dishwasher, Disposal, Dryer, Microwave, Range - Electric, Refrigerator, Smoke Detector, Washer, Water Heater - Elec, Washer/Dryer Hookup |
| Heating | Central, Electric |
| Cooling | Ceiling Fan, Central, Electric |
| Fireplace | No |
| # of Stories | 3 |
| Stories | 3.00 |
| Furnished | Furniture Negotiable |
| Master Bedroom | 2 Master Suites |
Exterior
| Exterior Features | Screened Patio |
|---|---|
| Roof | Concrete Tile |
| Construction | CBS |
| Front Exposure | North |
Additional Information
| Date Listed | March 24th, 2025 |
|---|---|
| Days on Market | 204 |
| Zoning | WELL_P |
| Foreclosure | No |
| Short Sale | No |
| RE / Bank Owned | No |
| HOA Fees | 759.46 |
| Parcel ID | 73414414460032080 |
Room Dimensions
| Master Bedroom | 15 x 13 |
|---|---|
| Living Room | 13 x 13 |
| Kitchen | 8 x 5 |
Listing Details
| Office | Preferred Properties, Inc. |
|---|---|
| john@johnnewsome.com |

