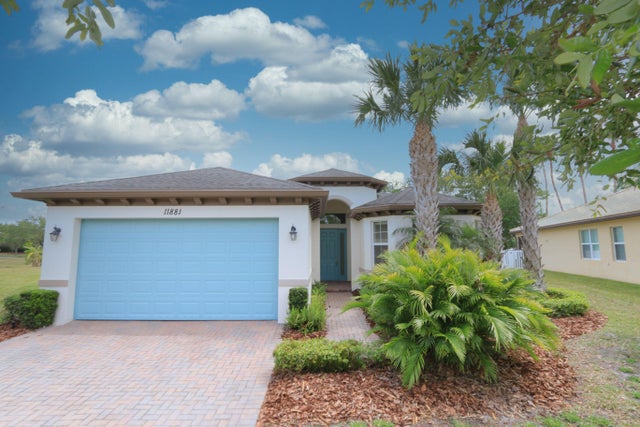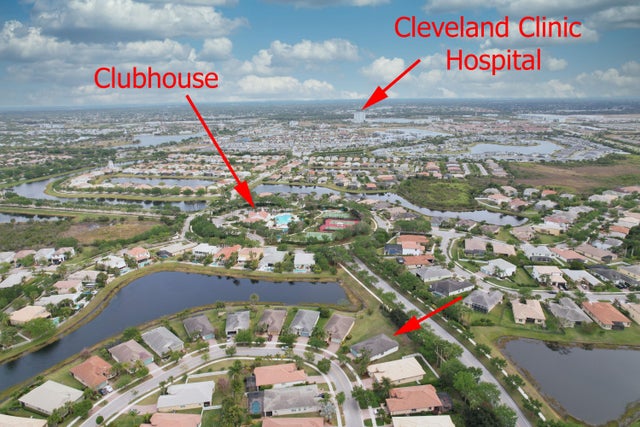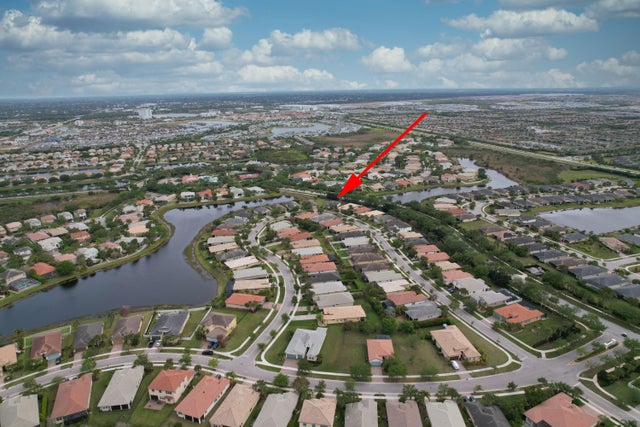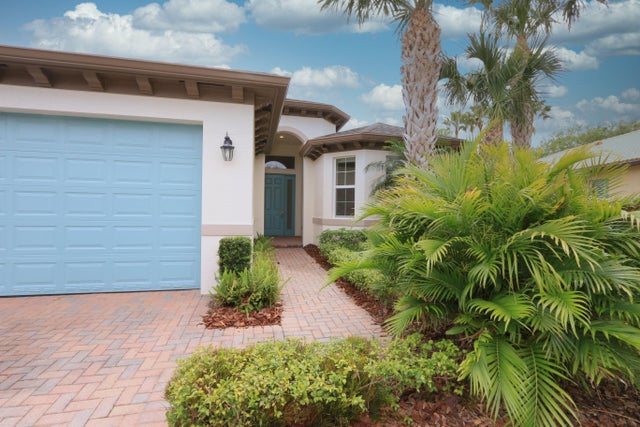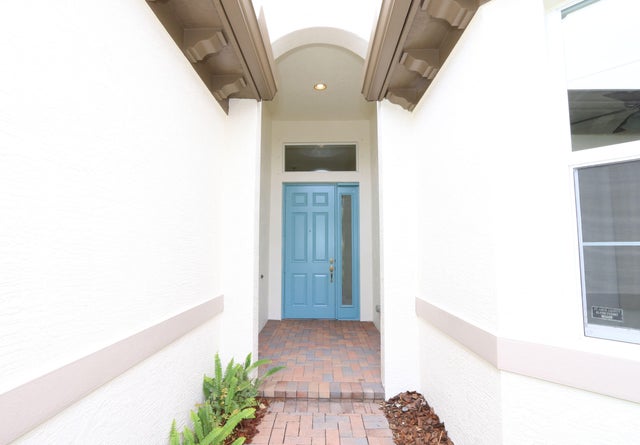About 11881 Sw Crestwood Circle
Seller is offering buyer up to $3,900 buyer credit to pay for Tradition's One Time Capital Contribution Fee.Brand new A/C installed 8.14.25. Two year old water heater, Exterior painted in 2025.Delightfully spacious open concept and well cared for 3 bedroom 2 bath home in the Bennington area of the Town Park gated community. Peaceful and quiet neighborhood community with easy access that all Tradition has to offer, including a view of Tradition's firework shows from backyard patio. Short walk to community pool and clubhouse. Crown molding in living areas. Central vacuum. Granite counter tops. Kitchen Island, 42'' cabinetry, and ceramic tiled backsplash. Stainless steel appliances with newer LG refrigerator. Move in Ready!
Features of 11881 Sw Crestwood Circle
| MLS® # | RX-11074513 |
|---|---|
| USD | $414,500 |
| CAD | $582,439 |
| CNY | 元2,953,354 |
| EUR | €355,467 |
| GBP | £308,229 |
| RUB | ₽33,367,084 |
| HOA Fees | $356 |
| Bedrooms | 3 |
| Bathrooms | 2.00 |
| Full Baths | 2 |
| Total Square Footage | 2,609 |
| Living Square Footage | 1,895 |
| Square Footage | Tax Rolls |
| Acres | 0.22 |
| Year Built | 2011 |
| Type | Residential |
| Sub-Type | Single Family Detached |
| Restrictions | Buyer Approval, Comercial Vehicles Prohibited, Lease OK w/Restrict, No Boat, No RV, Tenant Approval, Lease OK |
| Style | Contemporary, Mediterranean |
| Unit Floor | 0 |
| Status | Active |
| HOPA | No Hopa |
| Membership Equity | No |
Community Information
| Address | 11881 Sw Crestwood Circle |
|---|---|
| Area | 7800 |
| Subdivision | TRADITION PLAT NO 19 |
| Development | Town Park |
| City | Port Saint Lucie |
| County | St. Lucie |
| State | FL |
| Zip Code | 34987 |
Amenities
| Amenities | Bike - Jog, Billiards, Bocce Ball, Clubhouse, Exercise Room, Game Room, Manager on Site, Pickleball, Pool, Sidewalks, Street Lights, Tennis, Basketball, Community Room, Cabana, Internet Included, Playground |
|---|---|
| Utilities | Cable, 3-Phase Electric, Public Sewer, Public Water, Gas Natural, Underground |
| Parking | Driveway, Garage - Attached |
| # of Garages | 2 |
| View | Pond, Other |
| Is Waterfront | No |
| Waterfront | None |
| Has Pool | No |
| Pets Allowed | Yes |
| Subdivision Amenities | Bike - Jog, Billiards, Bocce Ball, Clubhouse, Exercise Room, Game Room, Manager on Site, Pickleball, Pool, Sidewalks, Street Lights, Community Tennis Courts, Basketball, Community Room, Cabana, Internet Included, Playground |
| Security | Gate - Manned, Burglar Alarm, Private Guard |
| Guest House | No |
Interior
| Interior Features | Pantry, Walk-in Closet, Stack Bedrooms, Cook Island, Entry Lvl Lvng Area |
|---|---|
| Appliances | Dishwasher, Disposal, Dryer, Microwave, Range - Electric, Refrigerator, Smoke Detector, Storm Shutters, Washer, Water Heater - Elec, Auto Garage Open, Central Vacuum |
| Heating | Central, Electric |
| Cooling | Central, Electric, Paddle Fans |
| Fireplace | No |
| # of Stories | 1 |
| Stories | 1.00 |
| Furnished | Unfurnished |
| Master Bedroom | Dual Sinks, Separate Shower, Mstr Bdrm - Ground |
Exterior
| Exterior Features | Auto Sprinkler, Covered Patio, Shutters, Room for Pool |
|---|---|
| Lot Description | < 1/4 Acre, Irregular Lot, Sidewalks, Private Road, Paved Road, West of US-1 |
| Windows | Blinds, Sliding, Bay Window, Drapes |
| Roof | Comp Shingle |
| Construction | CBS |
| Front Exposure | Northwest |
Additional Information
| Date Listed | March 24th, 2025 |
|---|---|
| Days on Market | 205 |
| Zoning | Master Plan |
| Foreclosure | No |
| Short Sale | No |
| RE / Bank Owned | No |
| HOA Fees | 355.89 |
| Parcel ID | 431650001410007 |
Room Dimensions
| Master Bedroom | 15 x 13 |
|---|---|
| Bedroom 2 | 12 x 11 |
| Bedroom 3 | 11 x 10 |
| Dining Room | 17 x 12 |
| Family Room | 18 x 16 |
| Living Room | 17 x 12 |
| Kitchen | 11 x 9 |
Listing Details
| Office | Resources By Burn, Inc |
|---|---|
| resourcesbyburn@gmail.com |

