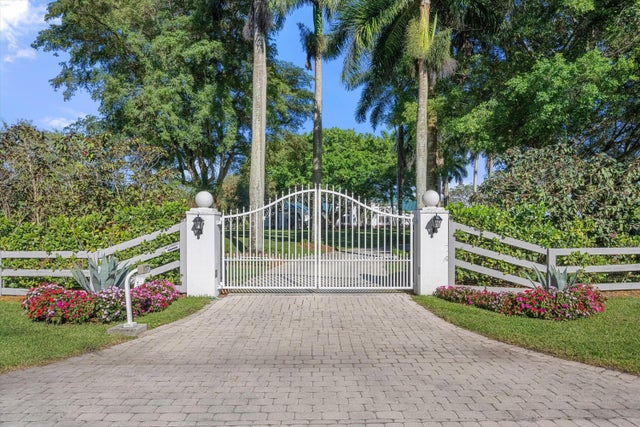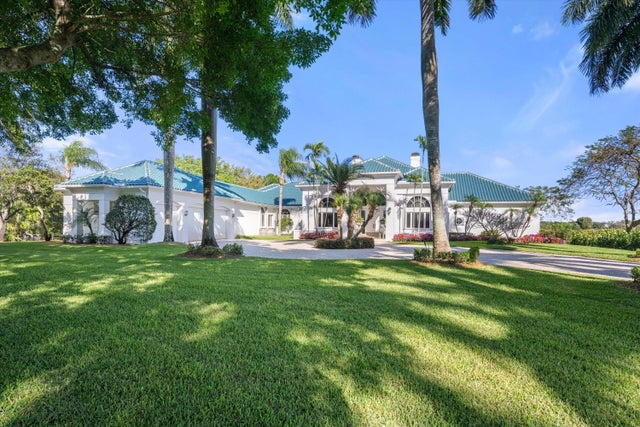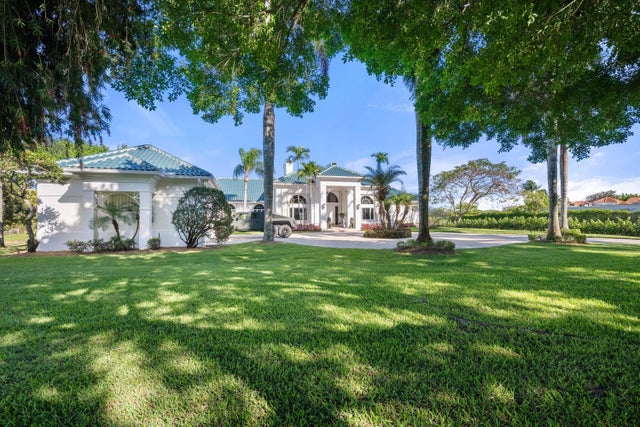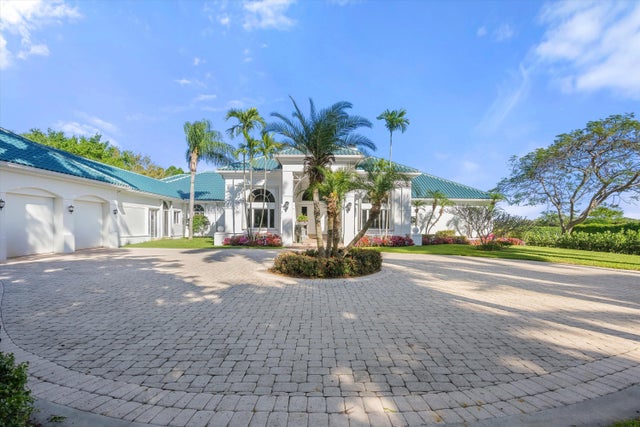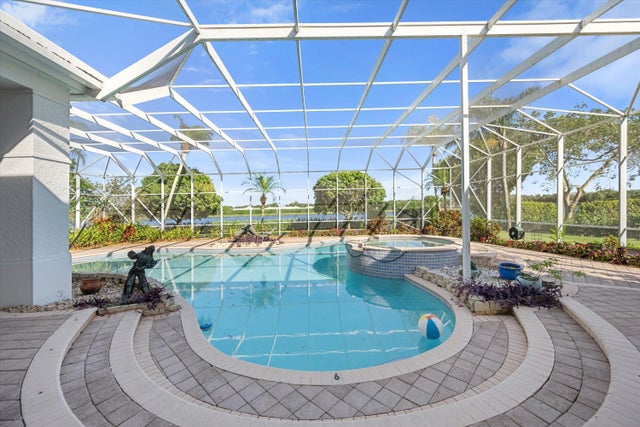About 3220 Santa Barbara Dr
An opportunity to own a stunning lakefront equestrian estate on 3.5 acres in the rarely available Southfields neighborhood. This offering includes the adjacent lot at 3250 Santa Barbara Dr, expanding your private retreat. Enjoy breathtaking lake and canal views, an oversized pool and spa, and a flowing floor plan perfect for entertaining--with grand living spaces, formal dining, a bar, library, and soaring vaulted ceilings with fireplaces. Horses are welcome, making this the ultimate blend of luxury and equestrian living.
Features of 3220 Santa Barbara Dr
| MLS® # | RX-11074510 |
|---|---|
| USD | $6,500,000 |
| CAD | $9,128,275 |
| CNY | 元46,321,600 |
| EUR | €5,593,705 |
| GBP | £4,868,143 |
| RUB | ₽511,868,500 |
| HOA Fees | $196 |
| Bedrooms | 6 |
| Bathrooms | 8.00 |
| Full Baths | 6 |
| Half Baths | 2 |
| Total Square Footage | 8,383 |
| Living Square Footage | 5,964 |
| Square Footage | Tax Rolls |
| Acres | 2.05 |
| Year Built | 1994 |
| Type | Residential |
| Sub-Type | Single Family Detached |
| Restrictions | Comercial Vehicles Prohibited, Interview Required |
| Style | Contemporary, Traditional |
| Unit Floor | 0 |
| Status | Active |
| HOPA | No Hopa |
| Membership Equity | No |
Community Information
| Address | 3220 Santa Barbara Dr |
|---|---|
| Area | 5520 |
| Subdivision | SOUTHFIELDS WELLINGTON COUNTRY |
| Development | Southfields |
| City | Wellington |
| County | Palm Beach |
| State | FL |
| Zip Code | 33414 |
Amenities
| Amenities | Bike - Jog, Horse Trails, Horses Permitted, Runway Paved |
|---|---|
| Utilities | Cable, 3-Phase Electric, Gas Natural, Public Water, Septic |
| Parking | 2+ Spaces, Drive - Circular, Driveway, Garage - Attached, Garage - Building, Drive - Decorative |
| # of Garages | 3 |
| View | Lake, Pool, Canal |
| Is Waterfront | Yes |
| Waterfront | Lake, Canal Width 1 - 80 |
| Has Pool | Yes |
| Pool | Equipment Included, Heated, Screened, Spa, Above Ground |
| Pets Allowed | Yes |
| Subdivision Amenities | Bike - Jog, Horse Trails, Horses Permitted, Runway Paved |
| Security | Gate - Unmanned, Burglar Alarm, Entry Phone, Wall |
| Guest House | No |
Interior
| Interior Features | Bar, Built-in Shelves, Closet Cabinets, Ctdrl/Vault Ceilings, Custom Mirror, Entry Lvl Lvng Area, Fireplace(s), Foyer, French Door, Cook Island, Pantry, Split Bedroom, Volume Ceiling, Wet Bar, Dome Kitchen, Decorative Fireplace |
|---|---|
| Appliances | Auto Garage Open, Cooktop, Dishwasher, Disposal, Dryer, Fire Alarm, Freezer, Ice Maker, Microwave, Range - Gas, Refrigerator, Smoke Detector, Storm Shutters, Wall Oven, Washer, Water Heater - Elec, Compactor |
| Heating | Central, Electric |
| Cooling | Ceiling Fan, Central, Zoned |
| Fireplace | Yes |
| # of Stories | 1 |
| Stories | 1.00 |
| Furnished | Furniture Negotiable |
| Master Bedroom | 2 Master Baths, Bidet, Dual Sinks, Mstr Bdrm - Ground, Mstr Bdrm - Sitting, Combo Tub/Shower, Whirlpool Spa |
Exterior
| Exterior Features | Auto Sprinkler, Covered Patio, Deck, Fence, Open Patio, Screened Patio, Shutters |
|---|---|
| Lot Description | Paved Road, West of US-1, 2 to <5 Acres, 3 to < 4 Acres |
| Windows | Sliding |
| Roof | Barrel |
| Construction | CBS |
| Front Exposure | West |
School Information
| Middle | Polo Park Middle School |
|---|---|
| High | Wellington High School |
Additional Information
| Date Listed | March 24th, 2025 |
|---|---|
| Days on Market | 205 |
| Zoning | EOZD(c |
| Foreclosure | No |
| Short Sale | No |
| RE / Bank Owned | No |
| HOA Fees | 195.73 |
| Parcel ID | 73414421030000130 |
Room Dimensions
| Master Bedroom | 19 x 16 |
|---|---|
| Dining Room | 20 x 15 |
| Family Room | 29 x 19 |
| Living Room | 27 x 23 |
| Kitchen | 16 x 18 |
| Bonus Room | 18 x 13 |
Listing Details
| Office | Southfields Real Estate, Inc. |
|---|---|
| carlos@southfieldsre.com |

