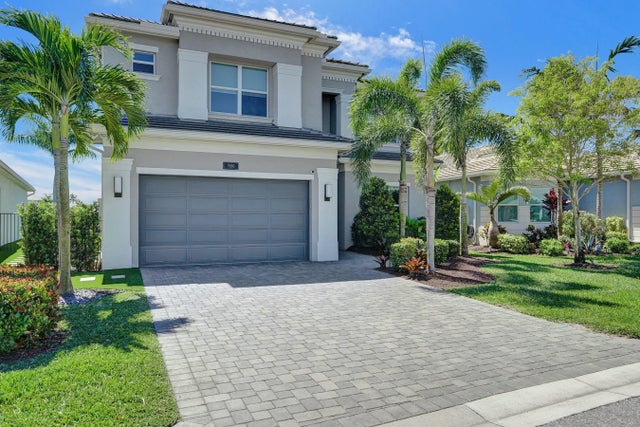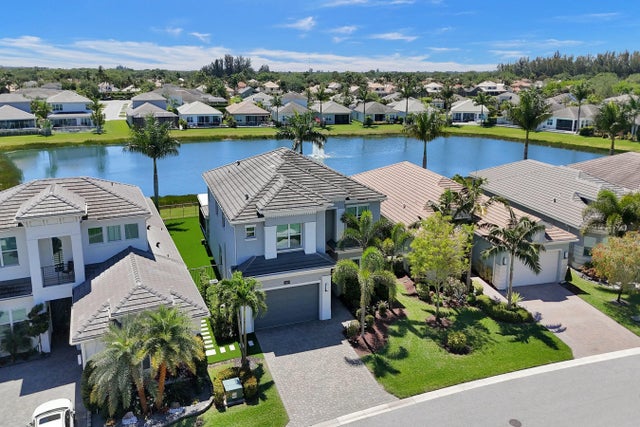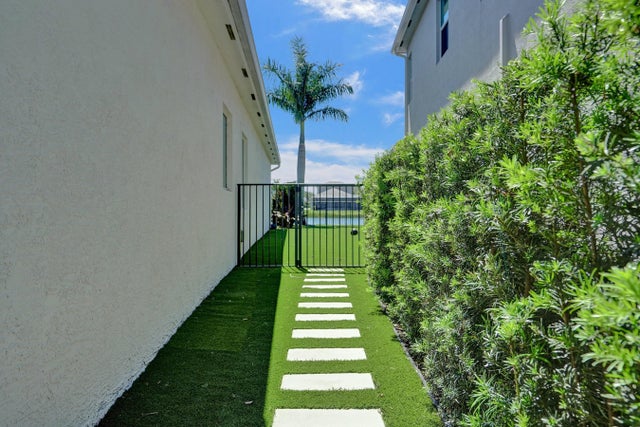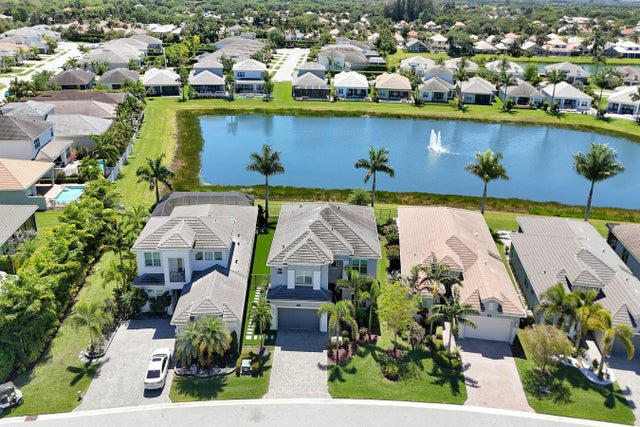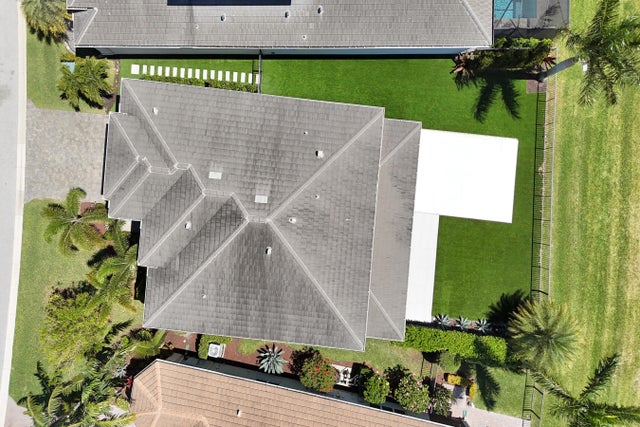Features of 7650 Francisca Club Lane
| MLS® # | RX-11074284 |
|---|---|
| USD | $1,499,000 |
| CAD | $2,110,037 |
| CNY | 元10,703,610 |
| EUR | €1,297,425 |
| GBP | £1,130,080 |
| RUB | ₽119,933,041 |
| HOA Fees | $650 |
| Bedrooms | 6 |
| Bathrooms | 5.00 |
| Full Baths | 5 |
| Total Square Footage | 4,360 |
| Living Square Footage | 3,477 |
| Square Footage | Tax Rolls |
| Acres | 0.00 |
| Year Built | 2020 |
| Type | Residential |
| Sub-Type | Single Family Detached |
| Restrictions | Buyer Approval |
| Unit Floor | 0 |
| Status | Active |
| HOPA | No Hopa |
| Membership Equity | No |
Community Information
| Address | 7650 Francisca Club Lane |
|---|---|
| Area | 4630 |
| Subdivision | Polo Trace |
| City | Delray Beach |
| County | Palm Beach |
| State | FL |
| Zip Code | 33446 |
Amenities
| Amenities | Basketball, Bike - Jog, Bocce Ball, Business Center, Cafe/Restaurant, Clubhouse, Exercise Room, Fitness Trail, Lobby, Pickleball, Playground, Pool, Sauna, Sidewalks, Tennis |
|---|---|
| Utilities | Cable, 3-Phase Electric |
| Parking | 2+ Spaces, Garage - Attached |
| # of Garages | 2 |
| View | Lake |
| Is Waterfront | No |
| Waterfront | Lake |
| Has Pool | No |
| Pets Allowed | Yes |
| Subdivision Amenities | Basketball, Bike - Jog, Bocce Ball, Business Center, Cafe/Restaurant, Clubhouse, Exercise Room, Fitness Trail, Lobby, Pickleball, Playground, Pool, Sauna, Sidewalks, Community Tennis Courts |
| Security | Burglar Alarm, Lobby, Private Guard |
Interior
| Interior Features | Built-in Shelves, Upstairs Living Area |
|---|---|
| Appliances | Auto Garage Open, Cooktop, Dishwasher, Fire Alarm, Refrigerator, Washer, Washer/Dryer Hookup |
| Heating | Central |
| Cooling | Air Purifier, Electric |
| Fireplace | No |
| # of Stories | 2 |
| Stories | 2.00 |
| Furnished | Unfurnished |
| Master Bedroom | Dual Sinks, Mstr Bdrm - Upstairs, Separate Shower |
Exterior
| Exterior Features | Auto Sprinkler, Built-in Grill, Covered Balcony, Screened Patio, Summer Kitchen |
|---|---|
| Lot Description | < 1/4 Acre |
| Windows | Impact Glass |
| Construction | Frame/Stucco |
| Front Exposure | North |
Additional Information
| Date Listed | March 23rd, 2025 |
|---|---|
| Days on Market | 205 |
| Zoning | PUD |
| Foreclosure | No |
| Short Sale | No |
| RE / Bank Owned | No |
| HOA Fees | 650 |
| Parcel ID | 00424609250001820 |
Room Dimensions
| Master Bedroom | 11 x 12 |
|---|---|
| Living Room | 22 x 16 |
| Kitchen | 15 x 16 |
Listing Details
| Office | Keller Williams Realty Services |
|---|---|
| abarbar@kw.com |

