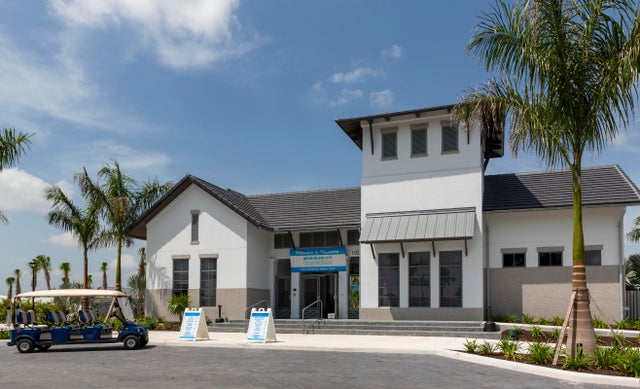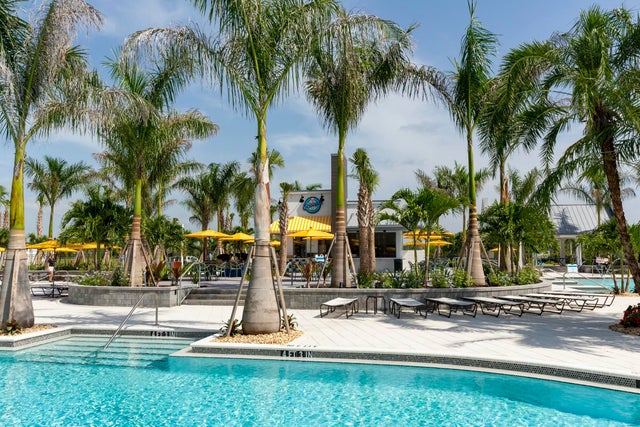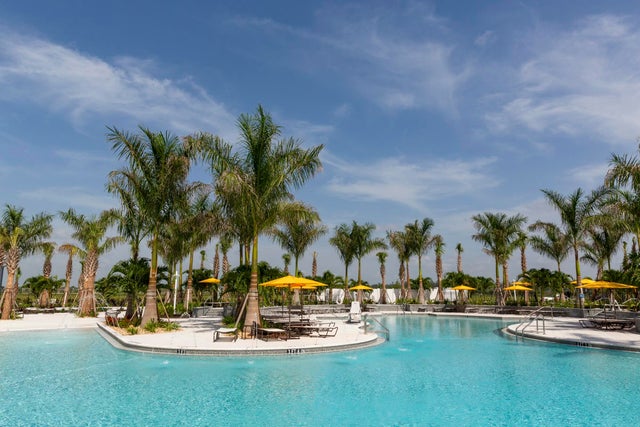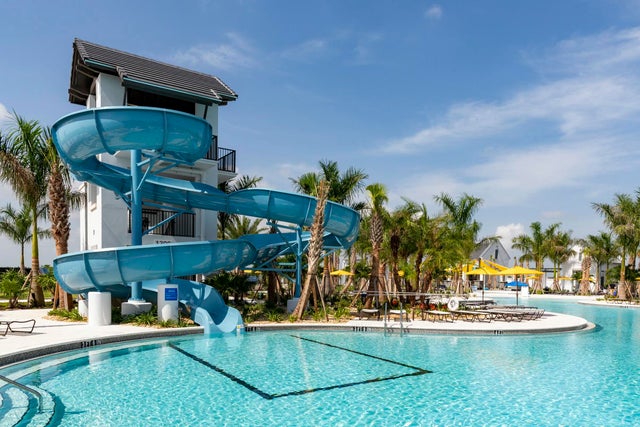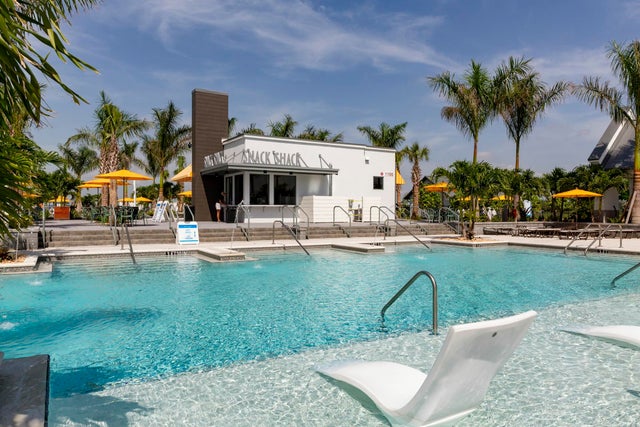About 4402 Longwood Lake Square
This Coral townhome is located in the Terraces of Westlake. This beautiful two-story townhome has 4 bedrooms, 2.5 bathrooms, and a 2 car garage. Features include impact windows, granite countertops in the kitchen, and LED recessed lighting in both the kitchen and living area. Make this home your own! Buyer is able to choose their own flooring, cabinets and bath tile for a limited time!
Features of 4402 Longwood Lake Square
| MLS® # | RX-11074199 |
|---|---|
| USD | $435,280 |
| CAD | $611,721 |
| CNY | 元3,098,062 |
| EUR | €375,452 |
| GBP | £330,885 |
| RUB | ₽34,992,769 |
| HOA Fees | $314 |
| Bedrooms | 4 |
| Bathrooms | 3.00 |
| Full Baths | 2 |
| Half Baths | 1 |
| Total Square Footage | 2,390 |
| Living Square Footage | 1,786 |
| Square Footage | Developer |
| Acres | 0.00 |
| Year Built | 2025 |
| Type | Residential |
| Sub-Type | Townhouse / Villa / Row |
| Restrictions | Lease OK w/Restrict |
| Style | Townhouse, Traditional |
| Unit Floor | 0 |
| Status | Pending |
| HOPA | No Hopa |
| Membership Equity | No |
Community Information
| Address | 4402 Longwood Lake Square |
|---|---|
| Area | 5540 |
| Subdivision | Terraces at Westlake |
| Development | Westlake |
| City | Westlake |
| County | Palm Beach |
| State | FL |
| Zip Code | 33470 |
Amenities
| Amenities | Community Room, Manager on Site, Pool, Sidewalks, Street Lights, Clubhouse, Dog Park |
|---|---|
| Utilities | 3-Phase Electric, Public Sewer, Public Water |
| Parking | Garage - Attached |
| # of Garages | 2 |
| View | Lake |
| Is Waterfront | Yes |
| Waterfront | Lake |
| Has Pool | No |
| Pets Allowed | Restricted |
| Subdivision Amenities | Community Room, Manager on Site, Pool, Sidewalks, Street Lights, Clubhouse, Dog Park |
| Security | Gate - Unmanned |
Interior
| Interior Features | Cook Island, Upstairs Living Area, Walk-in Closet |
|---|---|
| Appliances | Auto Garage Open, Dishwasher, Disposal, Microwave, Range - Electric, Refrigerator, Washer/Dryer Hookup |
| Heating | Electric |
| Cooling | Electric |
| Fireplace | No |
| # of Stories | 2 |
| Stories | 2.00 |
| Furnished | Unfurnished |
| Master Bedroom | Separate Shower, Mstr Bdrm - Upstairs |
Exterior
| Exterior Features | Covered Patio, Auto Sprinkler |
|---|---|
| Lot Description | Sidewalks, Paved Road |
| Windows | Impact Glass |
| Roof | Comp Shingle |
| Construction | CBS, Concrete |
| Front Exposure | North |
School Information
| Elementary | Loxahatchee Groves Elementary |
|---|---|
| Middle | Osceola Middle School |
| High | Seminole Ridge Community High School |
Additional Information
| Date Listed | March 22nd, 2025 |
|---|---|
| Days on Market | 225 |
| Zoning | multi |
| Foreclosure | No |
| Short Sale | No |
| RE / Bank Owned | No |
| HOA Fees | 313.85 |
| Parcel ID | 77404312190002720 |
Room Dimensions
| Master Bedroom | 15 x 14 |
|---|---|
| Bedroom 2 | 11 x 9 |
| Bedroom 3 | 11 x 10 |
| Bedroom 4 | 10 x 10 |
| Dining Room | 9 x 8 |
| Living Room | 15 x 12 |
| Kitchen | 9 x 9 |
Listing Details
| Office | RE/MAX Gold |
|---|---|
| richard.mckinney@remax.net |

