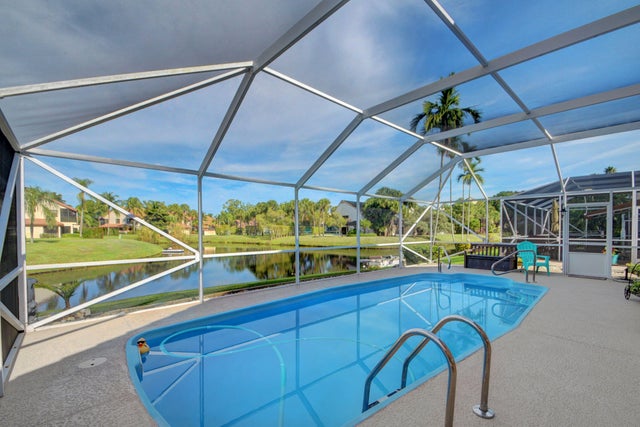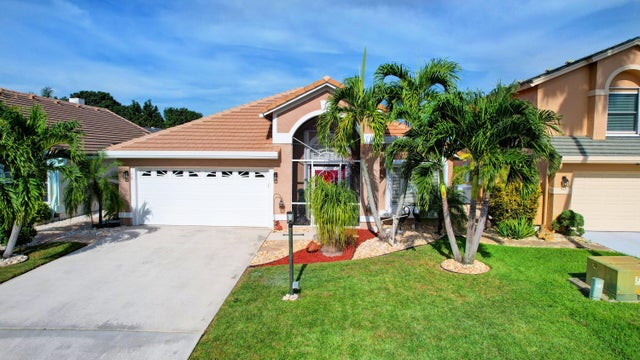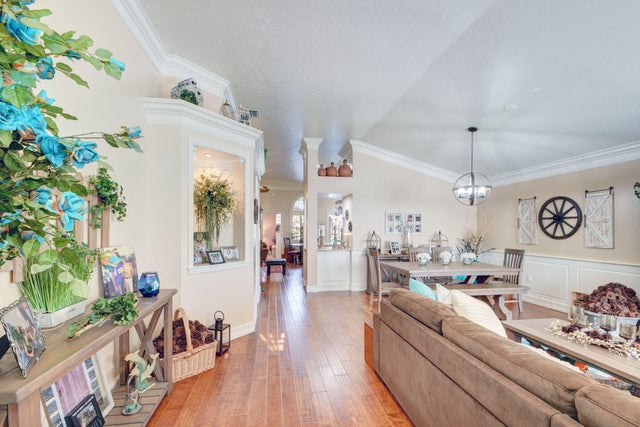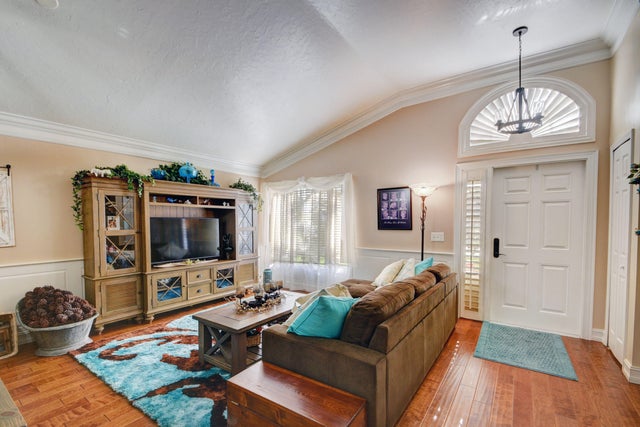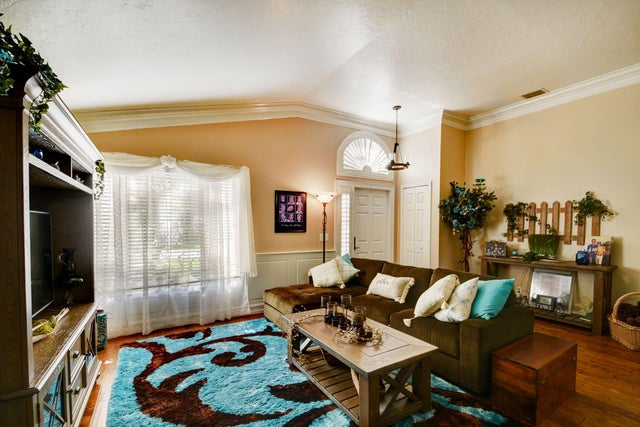About 12693 Coral Breeze Drive
Step into a world of refined comfort with this exceptional 3-bed, 2-bath Wellington home by a tranquil lake. Upgrades abound, from the chic kitchen with stainless steel appliances, granite countertops to the cozy bedrooms. The primary suite is a sanctuary, while a 2-car garage adds practicality. Outside, a screened-in pool invites refreshing dips against the shimmering lake backdrop. Seamlessly blending indoor and outdoor living, this haven offers leisure and tranquility. Don't miss this opportunity for contemporary elegance in Wellington. Your dream home awaits. Roof & A/C 2017, custom crown molding, baseboards, complete hurricane protection, new water heater. Lot more upgrades. Call to make an appointment. Low HOA
Features of 12693 Coral Breeze Drive
| MLS® # | RX-11074147 |
|---|---|
| USD | $625,000 |
| CAD | $877,719 |
| CNY | 元4,454,000 |
| EUR | €537,856 |
| GBP | £468,091 |
| RUB | ₽49,218,125 |
| HOA Fees | $55 |
| Bedrooms | 3 |
| Bathrooms | 2.00 |
| Full Baths | 2 |
| Total Square Footage | 2,328 |
| Living Square Footage | 1,712 |
| Square Footage | Tax Rolls |
| Acres | 0.14 |
| Year Built | 1992 |
| Type | Residential |
| Sub-Type | Single Family Detached |
| Restrictions | Buyer Approval |
| Unit Floor | 0 |
| Status | Active |
| HOPA | No Hopa |
| Membership Equity | No |
Community Information
| Address | 12693 Coral Breeze Drive |
|---|---|
| Area | 5520 |
| Subdivision | WELLINGTON TR 43 |
| City | Wellington |
| County | Palm Beach |
| State | FL |
| Zip Code | 33414 |
Amenities
| Amenities | Sidewalks |
|---|---|
| Utilities | Cable, 3-Phase Electric, Public Sewer, Public Water |
| Parking | Driveway, Garage - Attached |
| # of Garages | 2 |
| View | Lake, Pool |
| Is Waterfront | Yes |
| Waterfront | Lake |
| Has Pool | Yes |
| Pool | Inground, Screened |
| Pets Allowed | Yes |
| Subdivision Amenities | Sidewalks |
| Security | Burglar Alarm |
Interior
| Interior Features | French Door, Cook Island, Pantry, Split Bedroom, Volume Ceiling, Walk-in Closet |
|---|---|
| Appliances | Dishwasher, Dryer, Microwave, Refrigerator, Washer, Storm Shutters |
| Heating | Central |
| Cooling | Central |
| Fireplace | No |
| # of Stories | 1 |
| Stories | 1.00 |
| Furnished | Furniture Negotiable |
| Master Bedroom | Separate Shower |
Exterior
| Exterior Features | Outdoor Shower, Screened Patio, Lake/Canal Sprinkler, Shutters |
|---|---|
| Lot Description | < 1/4 Acre |
| Windows | Arched, Plantation Shutters |
| Roof | S-Tile |
| Construction | CBS |
| Front Exposure | East |
School Information
| Elementary | New Horizons Elementary School |
|---|---|
| Middle | Polo Park Middle School |
| High | Wellington High School |
Additional Information
| Date Listed | March 22nd, 2025 |
|---|---|
| Days on Market | 206 |
| Zoning | WELL_P |
| Foreclosure | No |
| Short Sale | No |
| RE / Bank Owned | No |
| HOA Fees | 55 |
| Parcel ID | 73414410290000030 |
Room Dimensions
| Master Bedroom | 16 x 13 |
|---|---|
| Living Room | 20 x 15 |
| Kitchen | 17 x 15 |
Listing Details
| Office | The Keyes Company |
|---|---|
| mikepappas@keyes.com |

