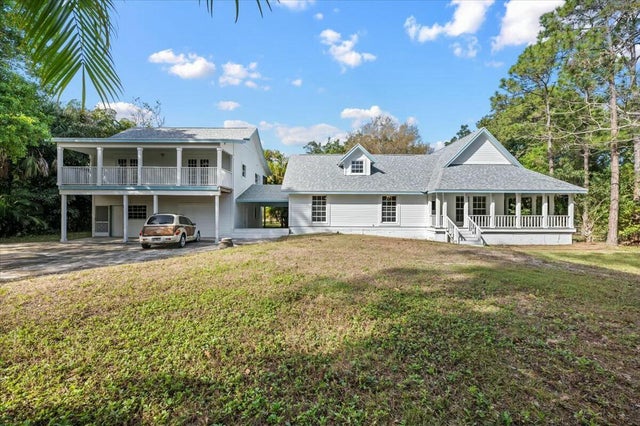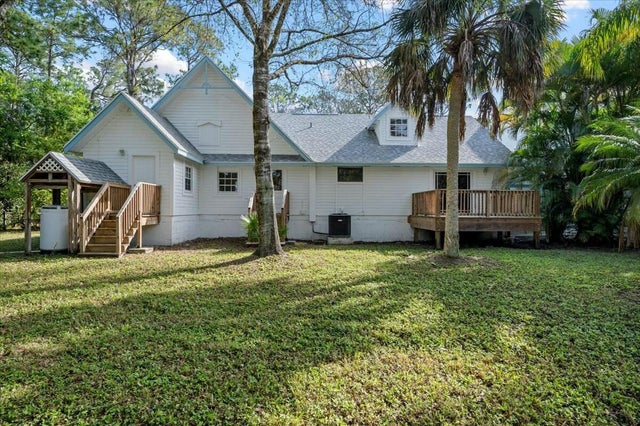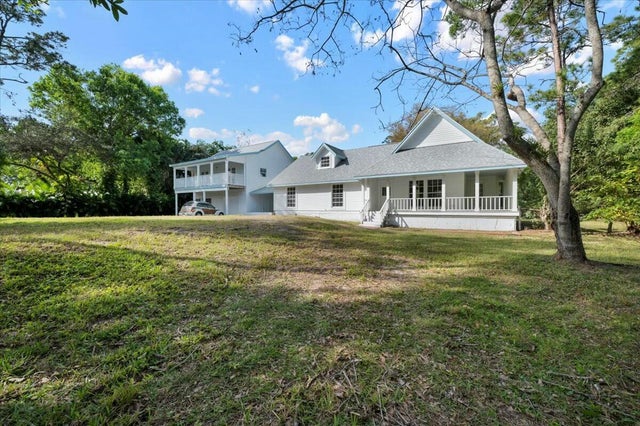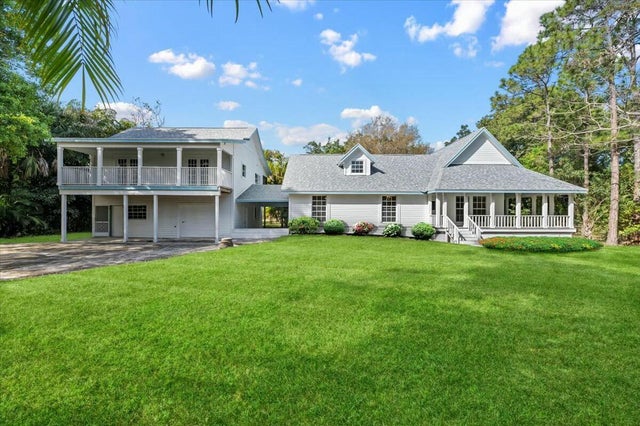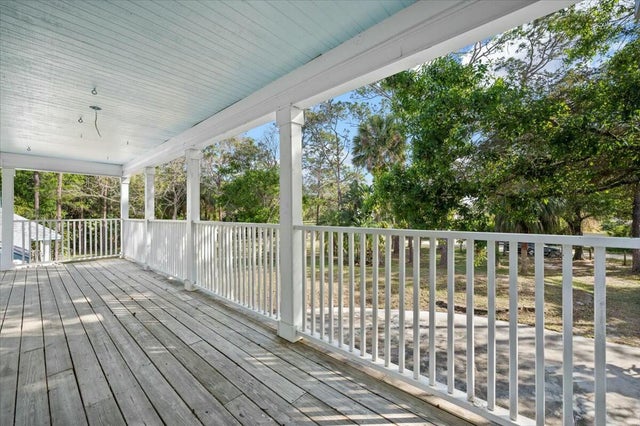About 17647 112th Drive N
Unique 1.25-Acre Property with Endless Potential -- Income-Producing Opportunity!This one-of-a-kind 1.25-acre property offers an incredible opportunity to create your dream home & generate income! The property features a 3-bedroom, 2.5-bathroom main house with major updates completed in 2022, including new floors, A/C, roof, septic system, all outdoor steps, & a newly replaced deck. The home also includes hurricane-rated, internet-controlled garage doors, & the bathrooms are prepped for tile and plumbing fixtures, allowing you to add your personal touch & finish it your way!A separate guest house includes an income-producing efficiency apartment downstairs & a one-bedroom apartment upstairs, each with private entrances & washer/dryer hookups.Currently open to the studs, ready for your personal design.
Features of 17647 112th Drive N
| MLS® # | RX-11073976 |
|---|---|
| USD | $899,000 |
| CAD | $1,265,459 |
| CNY | 元6,419,310 |
| EUR | €778,109 |
| GBP | £677,746 |
| RUB | ₽71,927,821 |
| Bedrooms | 3 |
| Bathrooms | 3.00 |
| Full Baths | 2 |
| Half Baths | 1 |
| Total Square Footage | 4,661 |
| Living Square Footage | 2,784 |
| Square Footage | Floor Plan |
| Acres | 1.26 |
| Year Built | 1984 |
| Type | Residential |
| Sub-Type | Single Family Detached |
| Restrictions | None |
| Style | Traditional |
| Unit Floor | 0 |
| Status | Active |
| HOPA | No Hopa |
| Membership Equity | No |
Community Information
| Address | 17647 112th Drive N |
|---|---|
| Area | 5040 |
| Subdivision | JUPITER FARMS |
| City | Jupiter |
| County | Palm Beach |
| State | FL |
| Zip Code | 33478 |
Amenities
| Amenities | None |
|---|---|
| Utilities | Cable, 3-Phase Electric, Septic, Well Water |
| Parking | Driveway, Garage - Attached |
| # of Garages | 1 |
| View | Garden |
| Is Waterfront | No |
| Waterfront | None |
| Has Pool | No |
| Pets Allowed | Yes |
| Subdivision Amenities | None |
| Guest House | Yes |
Interior
| Interior Features | Ctdrl/Vault Ceilings, French Door, Cook Island, Laundry Tub, Pantry, Walk-in Closet |
|---|---|
| Appliances | Auto Garage Open, Dishwasher, Range - Electric, Refrigerator, Washer/Dryer Hookup, Water Softener-Owned, Hookup |
| Heating | Central, Heat Strip |
| Cooling | Central |
| Fireplace | No |
| # of Stories | 2 |
| Stories | 2.00 |
| Furnished | Unfurnished |
| Master Bedroom | Dual Sinks, Mstr Bdrm - Ground, Separate Shower, Mstr Bdrm - Sitting |
Exterior
| Exterior Features | Covered Balcony, Covered Patio, Deck, Fence, Screen Porch, Wrap Porch |
|---|---|
| Lot Description | 1 to < 2 Acres |
| Roof | Comp Shingle |
| Construction | Frame, Woodside |
| Front Exposure | East |
Additional Information
| Date Listed | March 21st, 2025 |
|---|---|
| Days on Market | 207 |
| Zoning | AR |
| Foreclosure | No |
| Short Sale | No |
| RE / Bank Owned | No |
| Parcel ID | 00414102000001030 |
Room Dimensions
| Master Bedroom | 29 x 14 |
|---|---|
| Bedroom 2 | 15.3 x 11.8 |
| Bedroom 3 | 11.9 x 10.1 |
| Dining Room | 12 x 6 |
| Living Room | 13 x 18 |
| Kitchen | 13 x 18 |
| Bonus Room | 26 x 14.3, 26 x 27.7 |
| Porch | 23.9 x 24.2 |
Listing Details
| Office | Douglas Elliman (Jupiter) |
|---|---|
| don.langdon@elliman.com |

