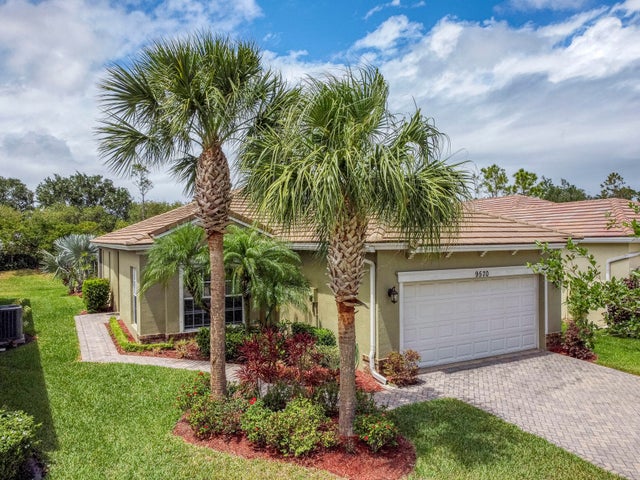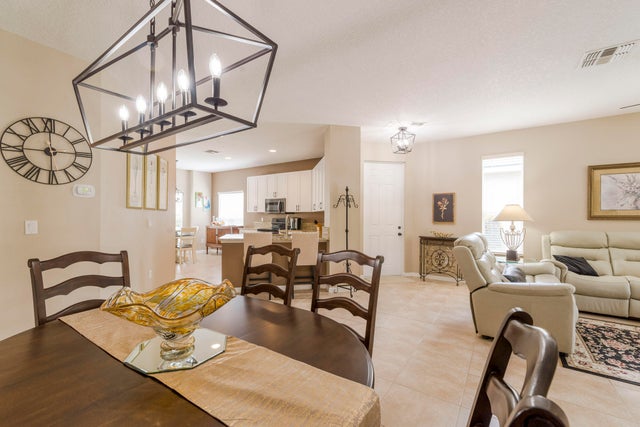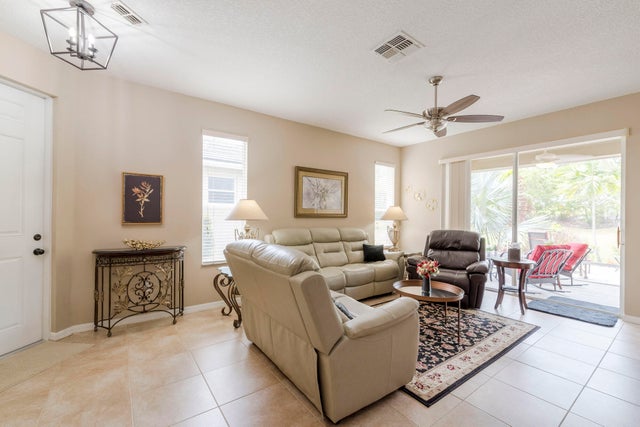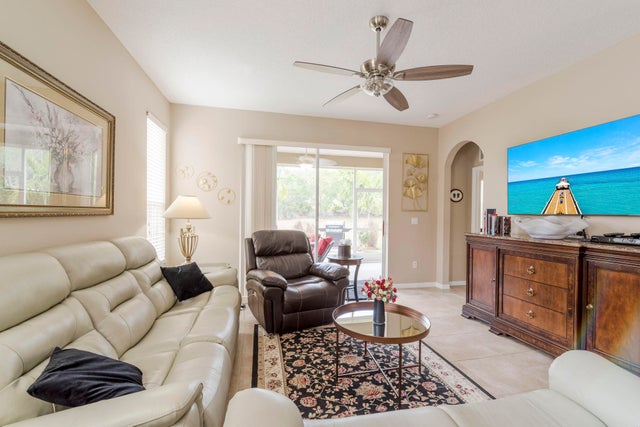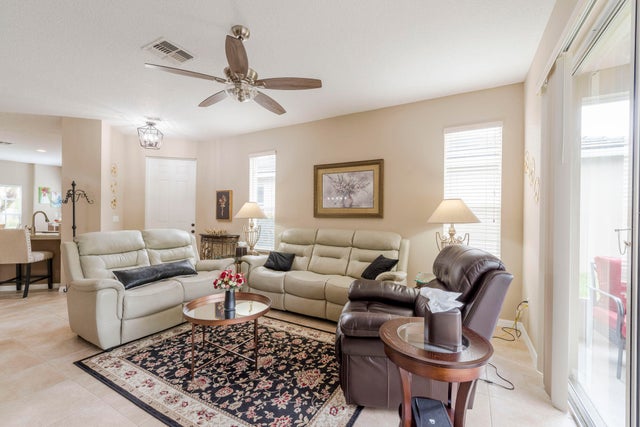About 9570 Sw Flowermound Circle
Nestled in the heart of Tradition, this meticulously maintained and renovated 3-bedroom, 2-bathroom home in Heritage Oaks offers both comfort and style. The fully renovated kitchen has white shaker style cabinets with newer appliances and granite countertops. The open-concept layout creates a seamless flow, making it ideal for entertaining guests. The spacious primary suite boasts a tray ceiling, a generous walk-in closet, and a recently remodeled ensuite bathroom with dual sinks, a walk-in shower with decorative tile, and a sleek glass door. Outside, enjoy the serenity of lush landscaping from your screened-in patio, or unwind on the extended paver patio. Heritage Oaks is a stunning community with a community pool, gym, social activities and playground. The sellers are willing to sellthe home fully furnished.
Features of 9570 Sw Flowermound Circle
| MLS® # | RX-11073537 |
|---|---|
| USD | $339,900 |
| CAD | $477,131 |
| CNY | 元2,424,201 |
| EUR | €293,815 |
| GBP | £254,911 |
| RUB | ₽27,582,409 |
| HOA Fees | $439 |
| Bedrooms | 3 |
| Bathrooms | 2.00 |
| Full Baths | 2 |
| Total Square Footage | 2,138 |
| Living Square Footage | 1,547 |
| Square Footage | Tax Rolls |
| Acres | 0.00 |
| Year Built | 2006 |
| Type | Residential |
| Sub-Type | Single Family Detached |
| Restrictions | Buyer Approval, Interview Required, Comercial Vehicles Prohibited, No Lease First 2 Years |
| Style | Ranch |
| Unit Floor | 0 |
| Status | Active |
| HOPA | No Hopa |
| Membership Equity | No |
Community Information
| Address | 9570 Sw Flowermound Circle |
|---|---|
| Area | 7800 |
| Subdivision | Heritage Oaks |
| Development | Heritage Oaks |
| City | Port Saint Lucie |
| County | St. Lucie |
| State | FL |
| Zip Code | 34987 |
Amenities
| Amenities | Pool, Clubhouse, Exercise Room, Community Room, Sidewalks, Street Lights, Playground |
|---|---|
| Utilities | 3-Phase Electric, Public Water, Public Sewer, Cable |
| Parking | Garage - Attached, 2+ Spaces, Driveway, Vehicle Restrictions |
| # of Garages | 2 |
| View | Garden |
| Is Waterfront | No |
| Waterfront | None |
| Has Pool | No |
| Pets Allowed | Restricted |
| Subdivision Amenities | Pool, Clubhouse, Exercise Room, Community Room, Sidewalks, Street Lights, Playground |
| Security | Gate - Unmanned |
Interior
| Interior Features | None |
|---|---|
| Appliances | Washer, Dryer, Refrigerator, Range - Electric, Dishwasher, Water Heater - Elec, Disposal, Microwave, Storm Shutters |
| Heating | Central, Electric |
| Cooling | Electric, Ceiling Fan, Central |
| Fireplace | No |
| # of Stories | 1 |
| Stories | 1.00 |
| Furnished | Furniture Negotiable, Turnkey |
| Master Bedroom | Separate Shower, Dual Sinks, Mstr Bdrm - Ground |
Exterior
| Exterior Features | Screened Patio, Room for Pool |
|---|---|
| Lot Description | < 1/4 Acre, Sidewalks, West of US-1 |
| Windows | Blinds |
| Roof | Barrel |
| Construction | CBS |
| Front Exposure | Southeast |
Additional Information
| Date Listed | March 20th, 2025 |
|---|---|
| Days on Market | 207 |
| Zoning | Master |
| Foreclosure | No |
| Short Sale | No |
| RE / Bank Owned | No |
| HOA Fees | 439 |
| Parcel ID | 430450204430003 |
Room Dimensions
| Master Bedroom | 16 x 13 |
|---|---|
| Living Room | 16 x 14 |
| Kitchen | 13 x 8 |
Listing Details
| Office | Echo Fine Properties |
|---|---|
| jeff@jeffrealty.com |

