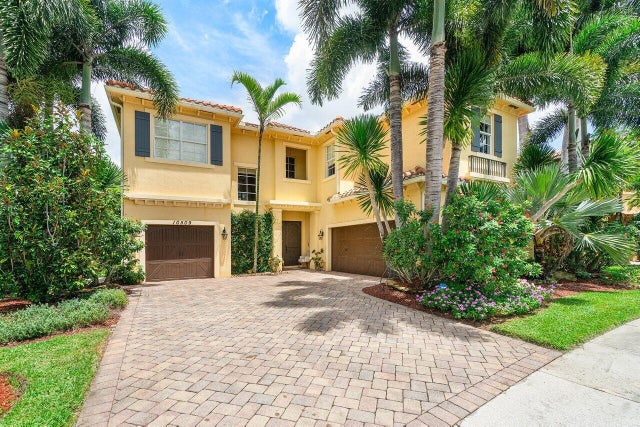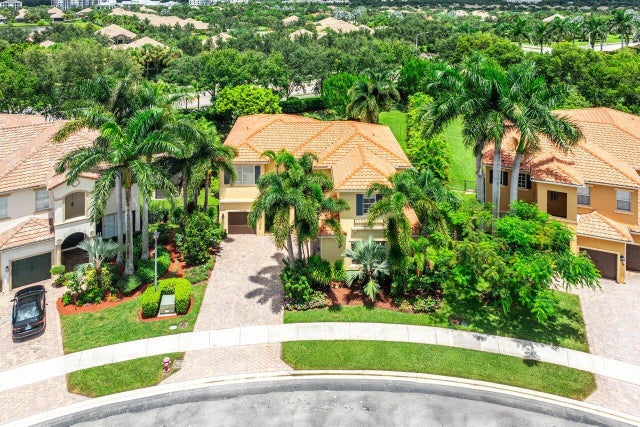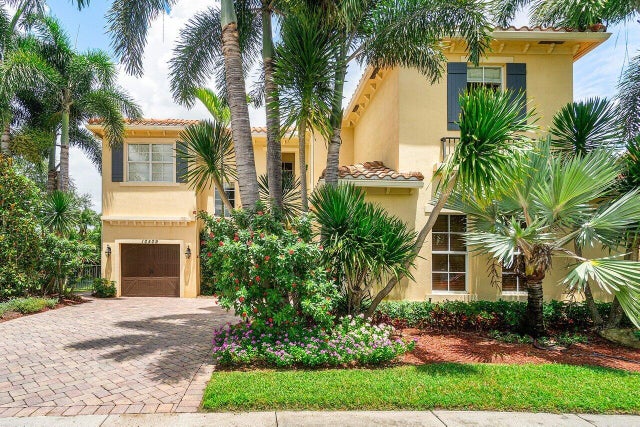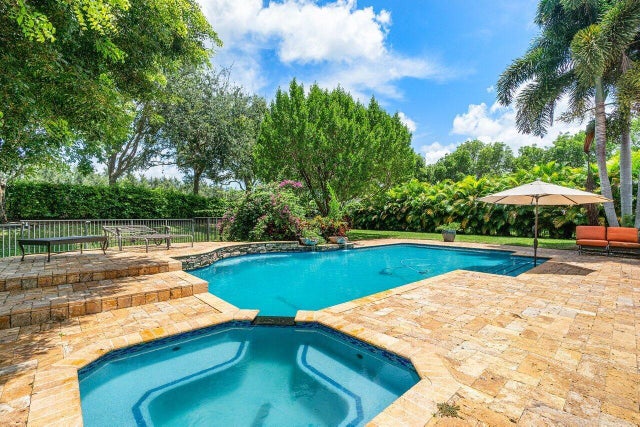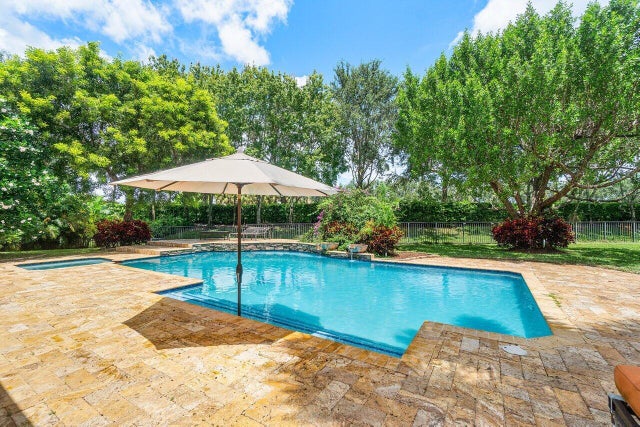About 10509 Willow Oak Court
Nestled within the prestigious gated community of Oakmont Estates. This elegant 5-beds, 4.5-baths 3 car garage residence offers a luxurious retreat with a total of 5,485 sqft. Upon entering, you are greeted by hand-scraped hardwood floors that gracefully flow throughout the main level including the stairs, complemented by crown moldings & double case windows that exude sophistication. The open concept kitchen boasts 42' cabinets, a center island, and central vac, all accentuated by granite countertops, creating an ideal space for culinary endeavors. The home equipped with a 5.1 surround sound system in the family room, vaulted ceilings hurricane impact windows & doors. The primary suite, on the main floor, offers a serene sanctuary with picturesque views of the backyard, hot tub and pool.The main bathroom features a jacuzzi tub & spa-like ambiance with a large shower & enormous walking closet. The home features a bonus office room with built-in cabinets. The home also features a 3rd living room on the 2nd floor. The 2nd floor features 4 large bedrooms with all walking closets. The previous seller added a patio roof extension with automatic up and down enclosed screens and doors to cover the whole patio. The screened patio provides a tranquil outdoor space, ideal for unwinding or entertaining guests. The home also features a 6-sitter hot tub and a saltwater heated pool. The lot is huge and very private. This pet-friendly exclusive community has a clubhouse, pool, tennis court, gym, game room and so much more. Experience the epitome of gracious living in this exquisite property in Oakmont estates.
Open Houses
| Sat, Oct 25th | 11:00am - 1:00pm |
|---|
Features of 10509 Willow Oak Court
| MLS® # | RX-11073506 |
|---|---|
| USD | $1,114,900 |
| CAD | $1,566,613 |
| CNY | 元7,943,774 |
| EUR | €956,116 |
| GBP | £829,057 |
| RUB | ₽89,749,004 |
| HOA Fees | $355 |
| Bedrooms | 5 |
| Bathrooms | 5.00 |
| Full Baths | 4 |
| Half Baths | 1 |
| Total Square Footage | 5,485 |
| Living Square Footage | 3,871 |
| Square Footage | Tax Rolls |
| Acres | 0.32 |
| Year Built | 2008 |
| Type | Residential |
| Sub-Type | Single Family Detached |
| Restrictions | Buyer Approval, Lease OK w/Restrict, No RV |
| Style | Mediterranean, Multi-Level |
| Unit Floor | 0 |
| Status | Price Change |
| HOPA | No Hopa |
| Membership Equity | No |
Community Information
| Address | 10509 Willow Oak Court |
|---|---|
| Area | 5520 |
| Subdivision | OAKMONT ESTATES PUD |
| Development | OAKMONT ESTATES |
| City | Wellington |
| County | Palm Beach |
| State | FL |
| Zip Code | 33414 |
Amenities
| Amenities | Clubhouse, Exercise Room, Game Room, Pickleball, Pool, Tennis, Playground |
|---|---|
| Utilities | Cable, 3-Phase Electric, Public Sewer, Public Water |
| Parking | 2+ Spaces, Drive - Decorative, Garage - Attached, Deeded, Golf Cart |
| # of Garages | 3 |
| View | Pool, Garden |
| Is Waterfront | No |
| Waterfront | None |
| Has Pool | Yes |
| Pool | Heated, Spa, Inground, Salt Water |
| Pets Allowed | Yes |
| Unit | Multi-Level |
| Subdivision Amenities | Clubhouse, Exercise Room, Game Room, Pickleball, Pool, Community Tennis Courts, Playground |
| Security | Gate - Manned |
Interior
| Interior Features | Bar, Ctdrl/Vault Ceilings, French Door, Cook Island, Pantry, Roman Tub, Split Bedroom, Volume Ceiling, Walk-in Closet, Wet Bar, Upstairs Living Area, Second/Third Floor Concrete |
|---|---|
| Appliances | Auto Garage Open, Cooktop, Dishwasher, Disposal, Dryer, Ice Maker, Microwave, Range - Electric, Refrigerator, Smoke Detector, Washer |
| Heating | Central |
| Cooling | Central |
| Fireplace | No |
| # of Stories | 2 |
| Stories | 2.00 |
| Furnished | Unfurnished |
| Master Bedroom | Dual Sinks, Mstr Bdrm - Ground, Separate Shower, Separate Tub |
Exterior
| Exterior Features | Auto Sprinkler, Covered Patio, Screened Patio, Screen Porch |
|---|---|
| Lot Description | 1/4 to 1/2 Acre |
| Windows | Blinds, Impact Glass, Awning, Plantation Shutters |
| Roof | Barrel |
| Construction | CBS |
| Front Exposure | South |
School Information
| Elementary | Panther Run Elementary School |
|---|---|
| Middle | Polo Park Middle School |
| High | Wellington High School |
Additional Information
| Date Listed | March 20th, 2025 |
|---|---|
| Days on Market | 210 |
| Zoning | PUD(ci |
| Foreclosure | No |
| Short Sale | No |
| RE / Bank Owned | No |
| HOA Fees | 355 |
| Parcel ID | 73414424060010140 |
Room Dimensions
| Master Bedroom | 22 x 18 |
|---|---|
| Living Room | 20 x 24 |
| Kitchen | 15 x 16 |
Listing Details
| Office | Compass Florida LLC |
|---|---|
| brokerfl@compass.com |

