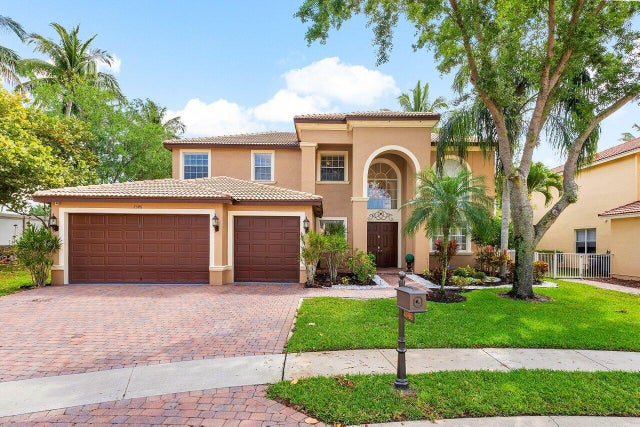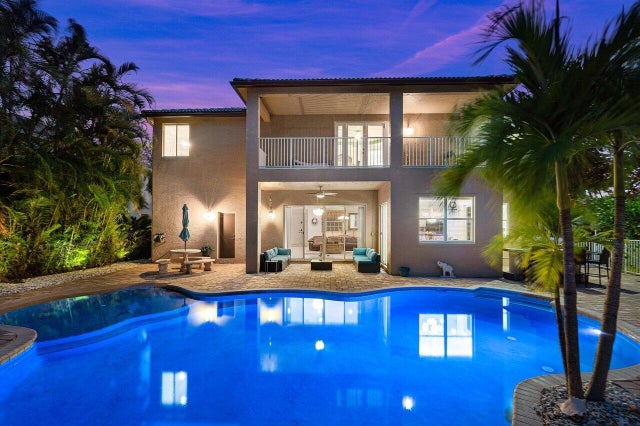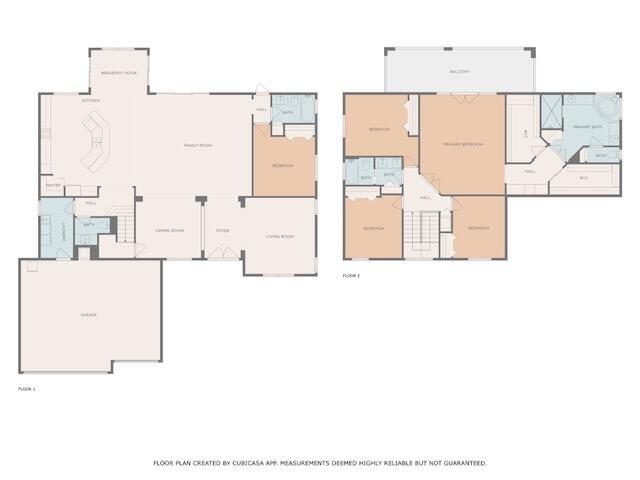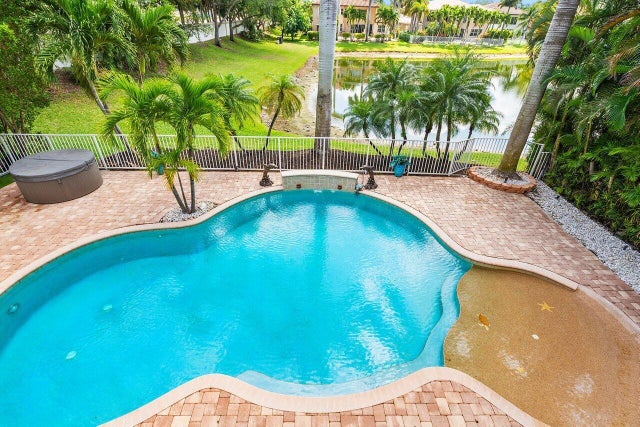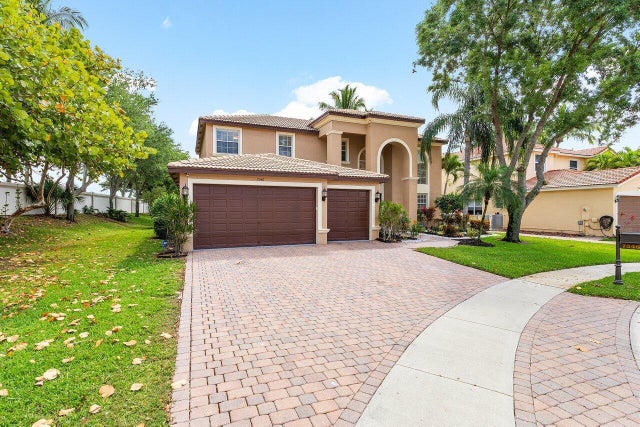About 7346 Denicola Lane
Welcome to the stunning Isolabella Estates! This gorgeous waterfront property is on a peaceful cul-de-sac. Inside, the home features elegant neutral earth tones throughout, freshly painted and has been immaculately maintained. This spacious home offers 5 bedrooms, 3.5 bathrooms and a 3 car garage (1 bedroom and 1.5 bathrooms are located on the 1st floor). The bathrooms have all been beautifully updated while the expansive primary suite boasts separate his and hers closets, a coffee bar, and a luxurious en suite with a soaking tub, large shower, double vanities, and a private balcony to enjoy morning sunrises or evening sunsets. Step outside to your own fully fenced and beautifully landscaped private oasis, complete with aheated pool, beach style sun shelf, and a fully equipped outdoor kitchen - perfect for entertaining. Isolabella Estates is a manned gated community providing exclusive amenities like a pool, tennis, pickleball and basketball courts, a billiards room, a newly remodeled gym and new playground coming in the near future. Zoned for top-rated schools!
Features of 7346 Denicola Lane
| MLS® # | RX-11073461 |
|---|---|
| USD | $1,150,000 |
| CAD | $1,615,003 |
| CNY | 元8,195,360 |
| EUR | €989,656 |
| GBP | £861,287 |
| RUB | ₽90,561,350 |
| HOA Fees | $500 |
| Bedrooms | 5 |
| Bathrooms | 4.00 |
| Full Baths | 3 |
| Half Baths | 1 |
| Total Square Footage | 4,649 |
| Living Square Footage | 3,891 |
| Square Footage | Owner |
| Acres | 0.22 |
| Year Built | 2003 |
| Type | Residential |
| Sub-Type | Single Family Detached |
| Restrictions | Buyer Approval |
| Style | Traditional |
| Unit Floor | 0 |
| Status | Active |
| HOPA | No Hopa |
| Membership Equity | No |
Community Information
| Address | 7346 Denicola Lane |
|---|---|
| Area | 4710 |
| Subdivision | VILLAGES OF WINDSOR 2 |
| City | Lake Worth |
| County | Palm Beach |
| State | FL |
| Zip Code | 33467 |
Amenities
| Amenities | Pool, Tennis, Clubhouse, Exercise Room, Sidewalks, Pickleball |
|---|---|
| Utilities | 3-Phase Electric, Public Water, Public Sewer, Cable |
| Parking | Garage - Attached, 2+ Spaces |
| # of Garages | 3 |
| Is Waterfront | Yes |
| Waterfront | Lake |
| Has Pool | Yes |
| Pool | Inground, Gunite, Freeform, Heated, Spa |
| Pets Allowed | Yes |
| Unit | Corner |
| Subdivision Amenities | Pool, Community Tennis Courts, Clubhouse, Exercise Room, Sidewalks, Pickleball |
| Security | Gate - Manned |
Interior
| Interior Features | Ctdrl/Vault Ceilings, Split Bedroom, Pantry, Foyer, Walk-in Closet, Built-in Shelves, Roman Tub |
|---|---|
| Appliances | Refrigerator, Range - Electric, Dishwasher, Disposal, Microwave |
| Heating | Central |
| Cooling | Ceiling Fan, Central |
| Fireplace | No |
| # of Stories | 2 |
| Stories | 2.00 |
| Furnished | Unfurnished, Furniture Negotiable |
| Master Bedroom | Dual Sinks, Mstr Bdrm - Upstairs |
Exterior
| Exterior Features | Built-in Grill, Fence, Deck, Covered Balcony, Lake/Canal Sprinkler, Open Porch |
|---|---|
| Lot Description | < 1/4 Acre, Cul-De-Sac |
| Windows | Sliding |
| Roof | Barrel |
| Construction | CBS |
| Front Exposure | North |
School Information
| Elementary | Coral Reef Elementary School |
|---|---|
| High | Dr. Joaquin Garcia High School |
Additional Information
| Date Listed | March 20th, 2025 |
|---|---|
| Days on Market | 209 |
| Zoning | PUD |
| Foreclosure | No |
| Short Sale | No |
| RE / Bank Owned | No |
| HOA Fees | 500 |
| Parcel ID | 00424507040000730 |
| Waterfront Frontage | 50 |
Room Dimensions
| Master Bedroom | 16 x 19 |
|---|---|
| Bedroom 2 | 14 x 14 |
| Bedroom 3 | 11 x 12 |
| Bedroom 4 | 10 x 12 |
| Bedroom 5 | 12 x 14 |
| Dining Room | 13 x 11 |
| Family Room | 23 x 20 |
| Living Room | 13 x 15 |
| Kitchen | 18 x 19 |
| Balcony | 28 x 8.5 |
Listing Details
| Office | RE/MAX Prestige Realty/LW |
|---|---|
| rosefaroni@outlook.com |

