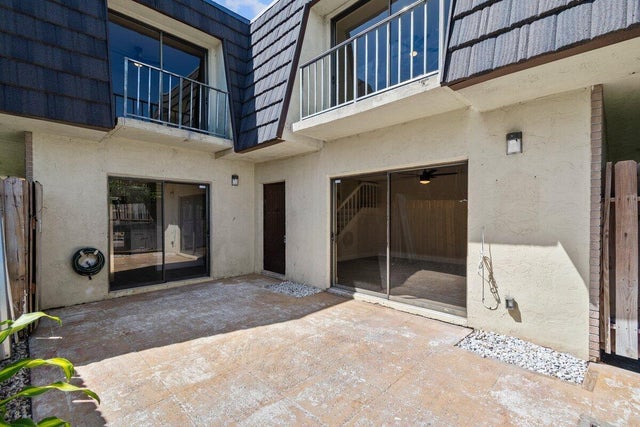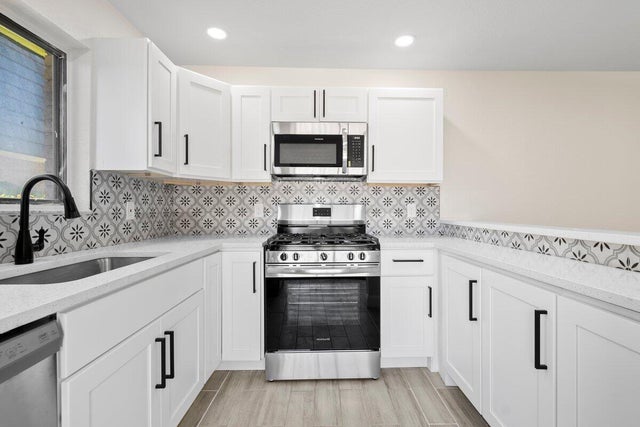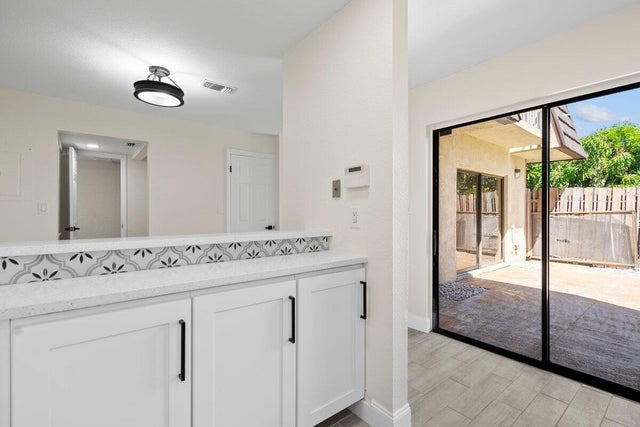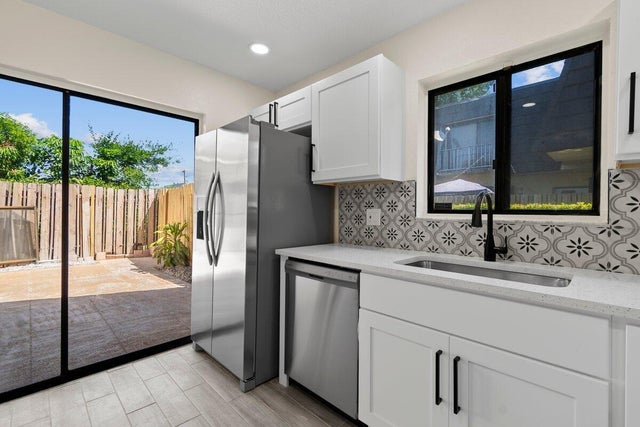About 4587 Cherry Road
Welcome to this beautifully updated 2-bedroom, 1.5-bath townhouse in the heart of West Palm Beach! This home is ready to welcome its new owners with modern finishes and thoughtful updates throughout.Step inside to discover brand-new luxury vinyl wood flooring, offering a stylish and durable foundation for your living space. The freshly painted interior creates a bright and airy atmosphere, complemented by newly installed light fixtures that add a touch of elegance to every room.The updated kitchen is a chef's dream, featuring sleek countertops, contemporary cabinetry, and modern appliances - perfect for preparing your favorite meals. The primary bath has been fully renovated, boasting a fresh, modern design that creates a spa-like retreat.Enjoy outdoor living with a private, space, ideal for relaxation or entertaining. This townhouse offers the perfect blend of comfort and convenience, all just moments from the vibrant lifestyle of West Palm Beach. Don't miss the opportunity to make this beautifully updated home yours! Schedule a tour today!
Features of 4587 Cherry Road
| MLS® # | RX-11073458 |
|---|---|
| USD | $265,000 |
| CAD | $369,331 |
| CNY | 元1,881,447 |
| EUR | €227,521 |
| GBP | £200,477 |
| RUB | ₽21,146,921 |
| HOA Fees | $392 |
| Bedrooms | 2 |
| Bathrooms | 2.00 |
| Full Baths | 1 |
| Half Baths | 1 |
| Total Square Footage | 1,300 |
| Living Square Footage | 1,272 |
| Square Footage | Tax Rolls |
| Acres | 0.03 |
| Year Built | 1980 |
| Type | Residential |
| Sub-Type | Townhouse / Villa / Row |
| Restrictions | Buyer Approval |
| Style | Townhouse |
| Unit Floor | 0 |
| Status | Active Under Contract |
| HOPA | No Hopa |
| Membership Equity | No |
Community Information
| Address | 4587 Cherry Road |
|---|---|
| Area | 5500 |
| Subdivision | CHERRY LANE |
| City | West Palm Beach |
| County | Palm Beach |
| State | FL |
| Zip Code | 33417 |
Amenities
| Amenities | Bike - Jog |
|---|---|
| Utilities | Public Sewer, Public Water |
| Parking | Assigned |
| View | Garden |
| Is Waterfront | No |
| Waterfront | None |
| Has Pool | No |
| Pets Allowed | Yes |
| Subdivision Amenities | Bike - Jog |
Interior
| Interior Features | None |
|---|---|
| Appliances | Dishwasher, Microwave, Range - Electric, Refrigerator, Washer/Dryer Hookup |
| Heating | Central |
| Cooling | Central |
| Fireplace | No |
| # of Stories | 1 |
| Stories | 1.00 |
| Furnished | Unfurnished |
| Master Bedroom | Dual Sinks, Combo Tub/Shower |
Exterior
| Lot Description | < 1/4 Acre |
|---|---|
| Construction | CBS |
| Front Exposure | East |
Additional Information
| Date Listed | March 20th, 2025 |
|---|---|
| Days on Market | 222 |
| Zoning | RH |
| Foreclosure | No |
| Short Sale | No |
| RE / Bank Owned | No |
| HOA Fees | 392.42 |
| Parcel ID | 00424325160000180 |
Room Dimensions
| Master Bedroom | 14 x 13 |
|---|---|
| Bedroom 2 | 14 x 10 |
| Living Room | 17 x 13 |
| Kitchen | 11 x 10 |
Listing Details
| Office | Elevate Realty LLC |
|---|---|
| laura@elevaterealtypro.com |





