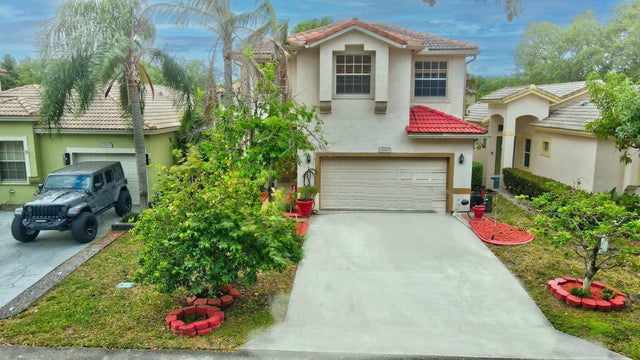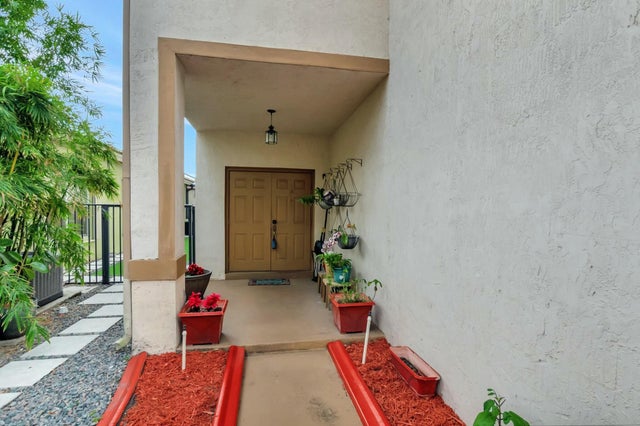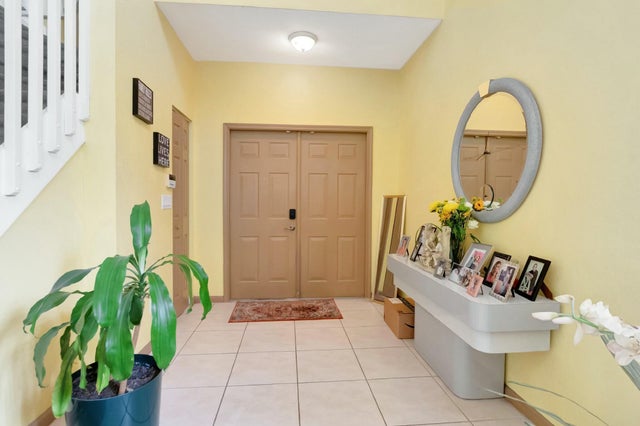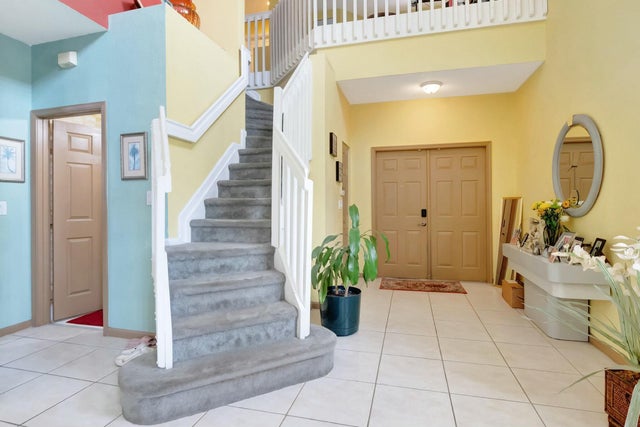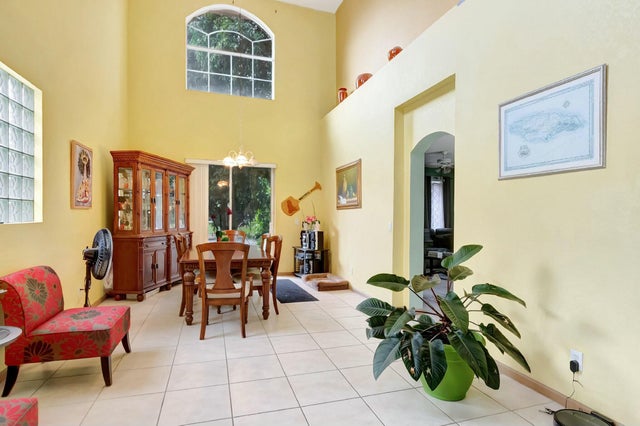About 4940 Pelican Manor
This Mediterranean home sits on a serene lake, featuring a terracotta roof and arched windows. The grand entry leads to an open-concept interior with high ceilings, and lake views. The Kitchen opens to the Family Room and boasts views the lake. The second floor features a spacious loft and primary suite with a spa-like bath and walk-in closets. Blending elegance with tropical charm, this home embodies the ultimate South Florida lifestyle.
Features of 4940 Pelican Manor
| MLS® # | RX-11073314 |
|---|---|
| USD | $550,000 |
| CAD | $770,248 |
| CNY | 元3,916,853 |
| EUR | €473,852 |
| GBP | £410,708 |
| RUB | ₽43,790,450 |
| HOA Fees | $333 |
| Bedrooms | 3 |
| Bathrooms | 3.00 |
| Full Baths | 2 |
| Half Baths | 1 |
| Total Square Footage | 2,970 |
| Living Square Footage | 2,404 |
| Square Footage | Tax Rolls |
| Acres | 0.09 |
| Year Built | 1999 |
| Type | Residential |
| Sub-Type | Single Family Detached |
| Restrictions | Lease OK, Tenant Approval |
| Style | < 4 Floors, Mediterranean |
| Unit Floor | 0 |
| Status | Active |
| HOPA | No Hopa |
| Membership Equity | No |
Community Information
| Address | 4940 Pelican Manor |
|---|---|
| Area | 3512 |
| Subdivision | Regency Lakes |
| Development | Regency Lakes |
| City | Coconut Creek |
| County | Broward |
| State | FL |
| Zip Code | 33073 |
Amenities
| Amenities | Basketball, Pool, Sidewalks, Street Lights, Tennis |
|---|---|
| Utilities | Cable, 3-Phase Electric, Public Sewer, Public Water, Underground |
| Parking | Garage - Attached |
| # of Garages | 2 |
| View | Lake |
| Is Waterfront | Yes |
| Waterfront | Lake |
| Has Pool | No |
| Pets Allowed | Yes |
| Subdivision Amenities | Basketball, Pool, Sidewalks, Street Lights, Community Tennis Courts |
| Security | Gate - Manned |
Interior
| Interior Features | Foyer, Volume Ceiling |
|---|---|
| Appliances | Auto Garage Open, Dishwasher, Disposal, Dryer, Freezer, Ice Maker, Microwave, Range - Electric, Washer, Water Heater - Elec |
| Heating | Electric |
| Cooling | Central Individual, Electric |
| Fireplace | No |
| # of Stories | 2 |
| Stories | 2.00 |
| Furnished | Unfurnished |
| Master Bedroom | Dual Sinks, Mstr Bdrm - Upstairs, Separate Shower, Separate Tub |
Exterior
| Exterior Features | Auto Sprinkler, Shutters, Fruit Tree(s) |
|---|---|
| Lot Description | < 1/4 Acre |
| Windows | Single Hung Metal, Sliding, Verticals |
| Roof | S-Tile |
| Construction | CBS |
| Front Exposure | North |
School Information
| Elementary | Tradewinds Elementary School |
|---|---|
| Middle | Lyons Creek Middle School |
| High | Monarch High School |
Additional Information
| Date Listed | March 20th, 2025 |
|---|---|
| Days on Market | 220 |
| Zoning | PUD |
| Foreclosure | No |
| Short Sale | No |
| RE / Bank Owned | No |
| HOA Fees | 333 |
| Parcel ID | 484206260410 |
Room Dimensions
| Master Bedroom | 15 x 15 |
|---|---|
| Bedroom 2 | 12 x 11 |
| Bedroom 3 | 12 x 11 |
| Family Room | 16 x 16 |
| Living Room | 15 x 13 |
| Kitchen | 12 x 10 |
| Loft | 13 x 13 |
Listing Details
| Office | Keller Williams Realty Services |
|---|---|
| abarbar@kw.com |

