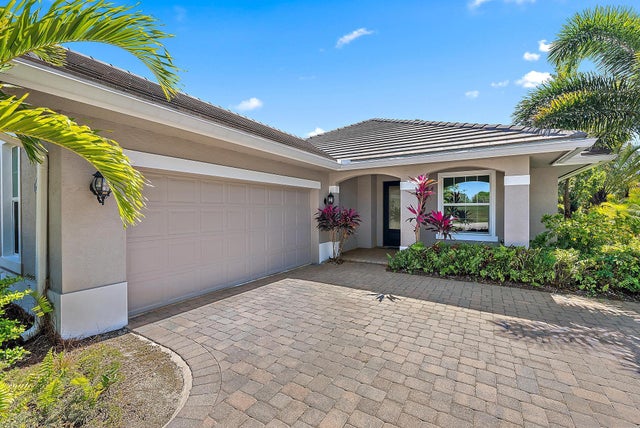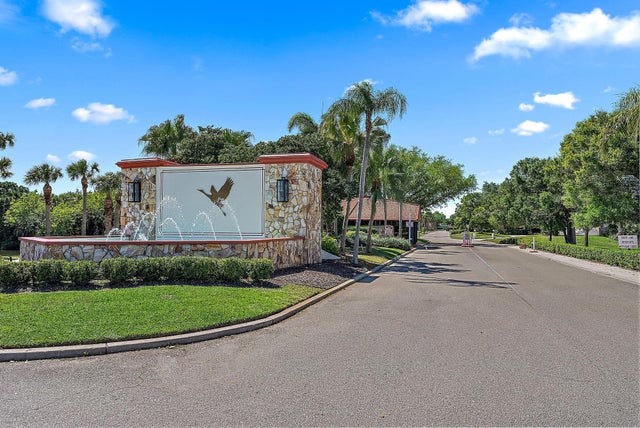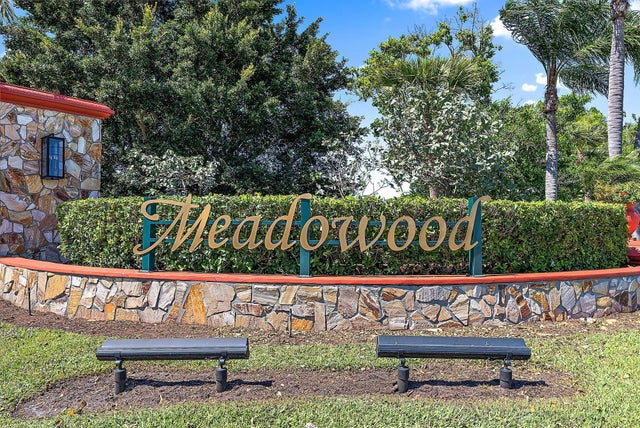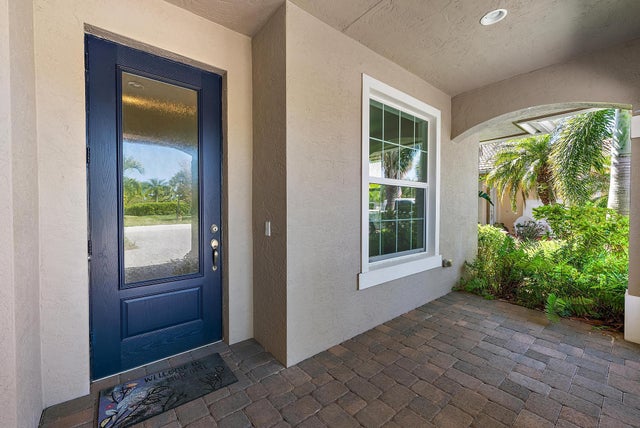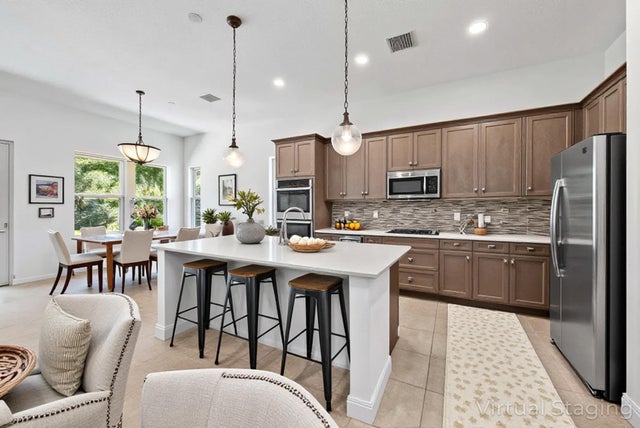About 2664 Conifer Drive
Discover this serene sanctuary in Meadowood Golf and Tennis Club. This 2019-built 2-bedroom, 2-bathroom home with a den/3rd bedroom, offers an open-concept layout with stunning woodlands views and volume ceilings. Features tile flooring throughout and a gourmet kitchen with stainless steel appliances, quartz countertops, a generously sized island, glass tile backsplash and 42-inch custom cabinets. Impact-resistant windows and doors, 2023 AC and a guard gate for added peace of mind, this home provides both comfort and security.Additional highlights include a golf cart garage, Generous primary bathroom shower, dual vanities and two closets. Maintenance fee includes water, sewer and cable. Optional Golf and Tennis Club memberships available. Quick access to freeways for an easy commute
Features of 2664 Conifer Drive
| MLS® # | RX-11073287 |
|---|---|
| USD | $415,000 |
| CAD | $583,141 |
| CNY | 元2,956,917 |
| EUR | €355,896 |
| GBP | £308,601 |
| RUB | ₽33,407,334 |
| HOA Fees | $300 |
| Bedrooms | 2 |
| Bathrooms | 2.00 |
| Full Baths | 2 |
| Total Square Footage | 2,759 |
| Living Square Footage | 1,832 |
| Square Footage | Tax Rolls |
| Acres | 0.22 |
| Year Built | 2019 |
| Type | Residential |
| Sub-Type | Single Family Detached |
| Restrictions | Other |
| Unit Floor | 0 |
| Status | Active |
| HOPA | No Hopa |
| Membership Equity | No |
Community Information
| Address | 2664 Conifer Drive |
|---|---|
| Area | 7050 |
| Subdivision | FIRST REPLAT IN MEADOWOOD UNIT THREE |
| City | Fort Pierce |
| County | St. Lucie |
| State | FL |
| Zip Code | 34951 |
Amenities
| Amenities | Clubhouse, Manager on Site, Tennis, Golf Course, Putting Green |
|---|---|
| Utilities | Cable, 3-Phase Electric, Public Sewer, Public Water |
| Parking | 2+ Spaces, Garage - Attached, Golf Cart |
| # of Garages | 2 |
| Is Waterfront | No |
| Waterfront | None |
| Has Pool | No |
| Pets Allowed | Yes |
| Subdivision Amenities | Clubhouse, Manager on Site, Community Tennis Courts, Golf Course Community, Putting Green |
| Security | Gate - Manned |
Interior
| Interior Features | Cook Island, Split Bedroom, Volume Ceiling, Walk-in Closet |
|---|---|
| Appliances | Auto Garage Open, Dishwasher, Disposal, Microwave, Refrigerator, Wall Oven, Water Heater - Elec, Cooktop |
| Heating | Central |
| Cooling | Central |
| Fireplace | No |
| # of Stories | 1 |
| Stories | 1.00 |
| Furnished | Unfurnished |
| Master Bedroom | Dual Sinks |
Exterior
| Exterior Features | Auto Sprinkler, Covered Patio |
|---|---|
| Lot Description | < 1/4 Acre |
| Roof | Concrete Tile |
| Construction | CBS |
| Front Exposure | West |
Additional Information
| Date Listed | March 20th, 2025 |
|---|---|
| Days on Market | 210 |
| Zoning | Planne |
| Foreclosure | No |
| Short Sale | No |
| RE / Bank Owned | No |
| HOA Fees | 300 |
| Parcel ID | 133450600130006 |
Room Dimensions
| Master Bedroom | 15 x 14 |
|---|---|
| Bedroom 2 | 12 x 13 |
| Den | 11 x 13 |
| Dining Room | 10 x 12 |
| Living Room | 25 x 16 |
| Kitchen | 15 x 10 |
Listing Details
| Office | One Sotheby's Intl. Realty |
|---|---|
| kmartin@onesothebysrealty.com |

