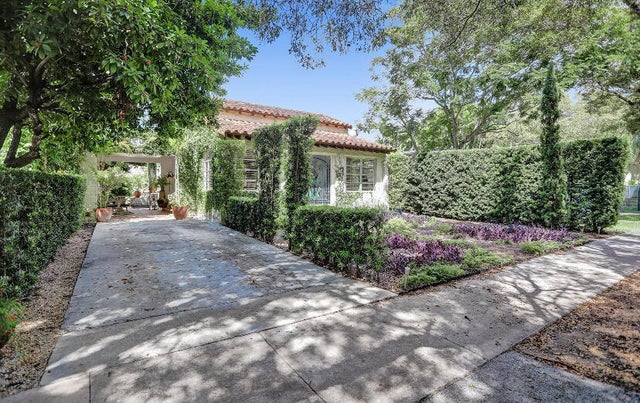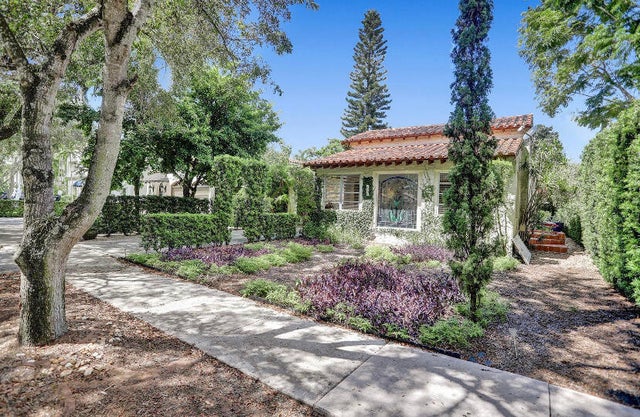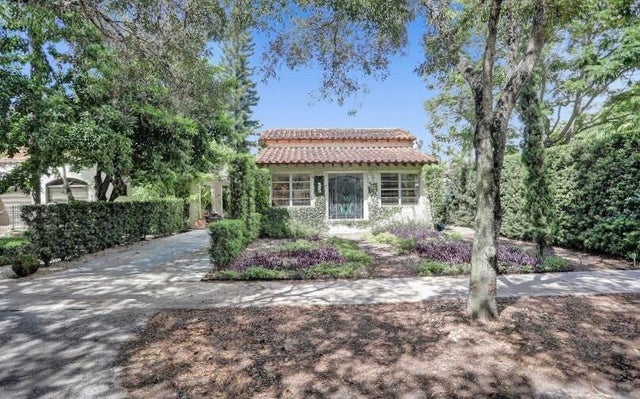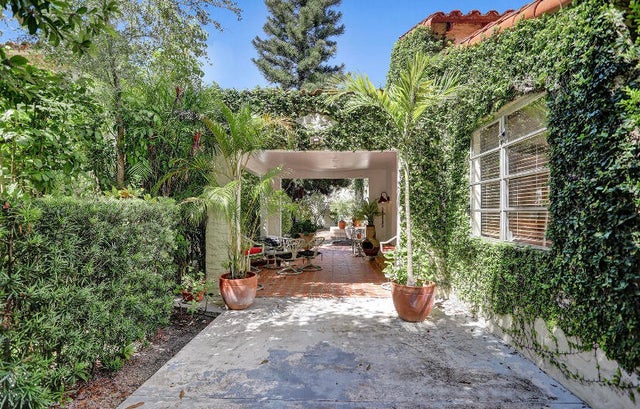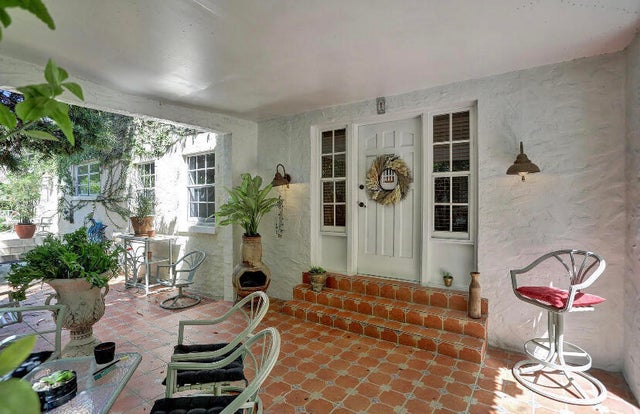About 1107 Alhambra Circle
GREAT LOCATION and great opportunity for investors with additional rental income embrace the charming lifestyle of Coral Gables this historic designate Spanish design property it was built exclusively for the first mayor of Coral Gables in 1925, the total entire property including the Cottage is 4,015 Sqft. Located in Alhambra Circle Blvd, just 6 minutes walking to Coral Gables Country Club and Granada Golf Course, this two beautiful buildings residence is surrounded by mature oak trees, luminous kitchen with antique white cabinets, formal dining room and a spacious living room with historic touches such as a Florida Coral Stone wood burning fireplace, Spanish Ceramic Title and colorful stained glass windows, also includes two Tropical Terraces. Dont Miss this Opportunity...
Features of 1107 Alhambra Circle
| MLS® # | RX-11073259 |
|---|---|
| USD | $1,925,000 |
| CAD | $2,702,026 |
| CNY | 元13,706,193 |
| EUR | €1,652,874 |
| GBP | £1,435,584 |
| RUB | ₽155,644,913 |
| Bedrooms | 6 |
| Bathrooms | 3.00 |
| Full Baths | 3 |
| Total Square Footage | 3,189 |
| Living Square Footage | 2,965 |
| Square Footage | Appraisal |
| Acres | 0.00 |
| Year Built | 1925 |
| Type | Residential |
| Sub-Type | Single Family Detached |
| Restrictions | Buyer Approval |
| Style | Colonial, Rustic, Spanish |
| Unit Floor | 0 |
| Status | Active |
| HOPA | No Hopa |
| Membership Equity | No |
Community Information
| Address | 1107 Alhambra Circle |
|---|---|
| Area | 2410 |
| Subdivision | CORAL GABLES SEC C |
| City | Coral Gables |
| County | Miami-Dade |
| State | FL |
| Zip Code | 33134 |
Amenities
| Amenities | Park, Pool, Sidewalks, Golf Course, Clubhouse |
|---|---|
| Utilities | Public Water, Septic |
| Parking Spaces | 1 |
| Parking | Driveway, Carport - Attached, 2+ Spaces |
| View | Garden, City |
| Is Waterfront | No |
| Waterfront | None |
| Has Pool | No |
| Pets Allowed | Yes |
| Unit | Garden Apartment, Exterior Catwalk |
| Subdivision Amenities | Park, Pool, Sidewalks, Golf Course Community, Clubhouse |
| Security | Security Sys-Owned, Burglar Alarm, TV Camera, Security Light |
| Guest House | Yes |
Interior
| Interior Features | Pantry, Stack Bedrooms, Walk-in Closet, Closet Cabinets, Entry Lvl Lvng Area |
|---|---|
| Appliances | Dryer, Microwave, Range - Electric, Refrigerator, Smoke Detector, Washer |
| Heating | Central, Electric |
| Cooling | Central, Electric |
| Fireplace | No |
| # of Stories | 1 |
| Stories | 1.00 |
| Furnished | Unfurnished |
| Master Bedroom | Combo Tub/Shower, Mstr Bdrm - Sitting |
Exterior
| Exterior Features | Open Patio, Fruit Tree(s), Open Porch |
|---|---|
| Lot Description | < 1/4 Acre, Public Road |
| Windows | Blinds |
| Roof | S-Tile |
| Construction | Concrete, Block |
| Front Exposure | East |
Additional Information
| Date Listed | March 20th, 2025 |
|---|---|
| Days on Market | 214 |
| Zoning | 0100 |
| Foreclosure | No |
| Short Sale | Yes |
| RE / Bank Owned | No |
| Parcel ID | 0341070141691 |
| Waterfront Frontage | No |
Room Dimensions
| Master Bedroom | 16 x 12 |
|---|---|
| Living Room | 25 x 17 |
| Kitchen | 14 x 9 |
Listing Details
| Office | RE/MAX Prestige Realty/WPB |
|---|---|
| rosefaroni@outlook.com |

