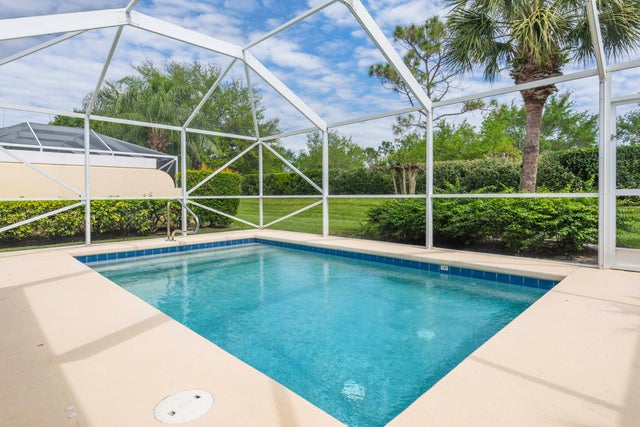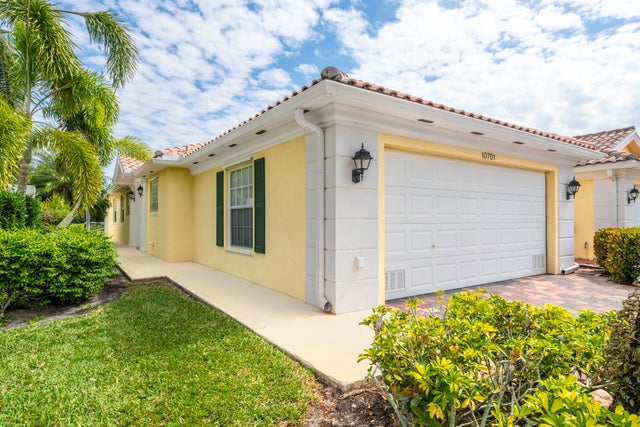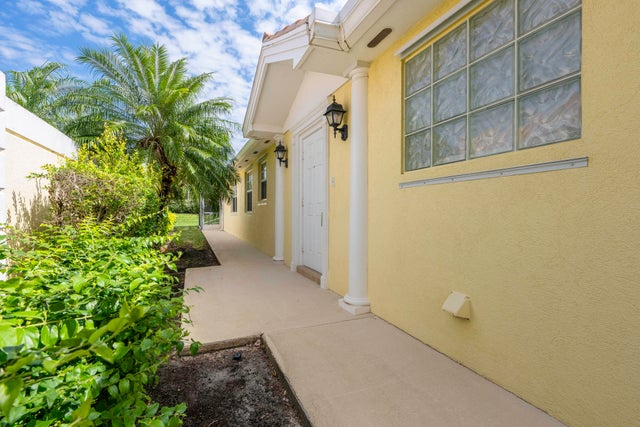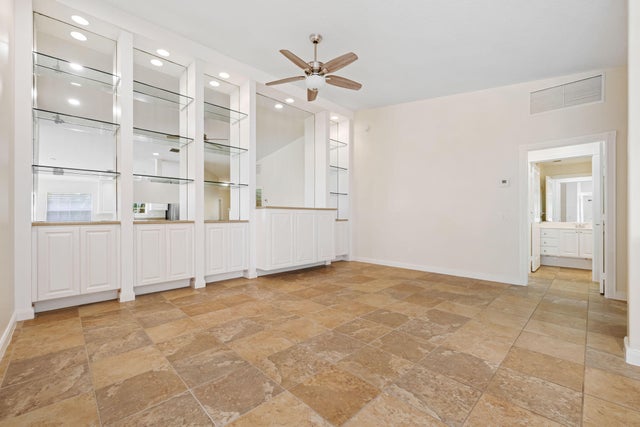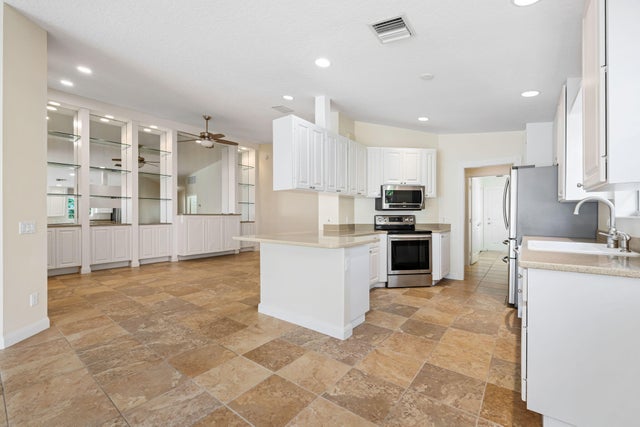About 10701 Sw Hartwick Drive
This extended floor plan villa offers 1,680 sq ft of spacious living! Located on a quiet cul-de-sac street within an all-ages community, this home is a short walk to the clubhouse to enjoy all the amenities offered! The immaculately kept villa has an open floor plan with plenty of natural light, and the kitchen features stainless steel appliances, and a new large composite sink and faucet. New cabinet doors coming for the great room and kitchen! The triple sliding glass doors lead to a private backyard with a screened-in heated pool, and freshly painted patio and sidewalk! The new AC system was installed in 2024, ensuring comfort during the warmer months! Other updates include replaced washer/dryer and water heater. The generously sized bedrooms both have spacious walkin closets and ensuien-suite bathrooms, providing a peaceful, private retreat. The property backs up to a landscaped berm and on the other side is a road that ends at a closed gate so is a great place to take a walk in peace and quiet. This is a vibrant, amenity-rich community that includes: pickleball, tennis, 2 heated pools, gym, bocce, basketball, playground, and a clubhouse with many social activities. The HOA fees cover internet, cable, landscaping, security, and exterior painting, so you can enjoy a low-maintenance lifestyle.
Features of 10701 Sw Hartwick Drive
| MLS® # | RX-11073095 |
|---|---|
| USD | $329,000 |
| CAD | $463,110 |
| CNY | 元2,349,225 |
| EUR | €284,758 |
| GBP | £248,029 |
| RUB | ₽26,322,862 |
| HOA Fees | $510 |
| Bedrooms | 2 |
| Bathrooms | 2.00 |
| Full Baths | 2 |
| Total Square Footage | 2,775 |
| Living Square Footage | 1,680 |
| Square Footage | Tax Rolls |
| Acres | 0.12 |
| Year Built | 2005 |
| Type | Residential |
| Sub-Type | Townhouse / Villa / Row |
| Restrictions | Lease OK w/Restrict, Comercial Vehicles Prohibited, No Boat, No RV |
| Style | Villa |
| Unit Floor | 0 |
| Status | Active |
| HOPA | No Hopa |
| Membership Equity | No |
Community Information
| Address | 10701 Sw Hartwick Drive |
|---|---|
| Area | 7800 |
| Subdivision | TRADITION PLAT NO. 16 |
| Development | Lakes at Tradition |
| City | Port Saint Lucie |
| County | St. Lucie |
| State | FL |
| Zip Code | 34987 |
Amenities
| Amenities | Billiards, Clubhouse, Exercise Room, Manager on Site, Pool, Tennis, Bike - Jog, Basketball, Shuffleboard, Sidewalks, Street Lights, Internet Included, Pickleball, Bocce Ball, Playground, Dog Park |
|---|---|
| Utilities | Cable, Public Sewer, Public Water, Underground |
| Parking | Garage - Attached, 2+ Spaces, Driveway |
| # of Garages | 2 |
| View | Garden |
| Is Waterfront | No |
| Waterfront | None |
| Has Pool | Yes |
| Pool | Inground, Screened, Heated |
| Pets Allowed | Yes |
| Subdivision Amenities | Billiards, Clubhouse, Exercise Room, Manager on Site, Pool, Community Tennis Courts, Bike - Jog, Basketball, Shuffleboard, Sidewalks, Street Lights, Internet Included, Pickleball, Bocce Ball, Playground, Dog Park |
| Security | Gate - Manned, Security Sys-Owned |
Interior
| Interior Features | Walk-in Closet, Split Bedroom, Built-in Shelves, Laundry Tub |
|---|---|
| Appliances | Dishwasher, Dryer, Microwave, Range - Electric, Refrigerator, Storm Shutters, Washer, Water Heater - Elec, Auto Garage Open, Central Vacuum |
| Heating | Electric |
| Cooling | Central, Ceiling Fan |
| Fireplace | No |
| # of Stories | 1 |
| Stories | 1.00 |
| Furnished | Unfurnished |
| Master Bedroom | Separate Shower, Dual Sinks, Mstr Bdrm - Ground |
Exterior
| Exterior Features | Screened Patio, Auto Sprinkler |
|---|---|
| Lot Description | Zero Lot, Sidewalks |
| Windows | Blinds |
| Roof | Barrel |
| Construction | Concrete |
| Front Exposure | South |
Additional Information
| Date Listed | March 19th, 2025 |
|---|---|
| Days on Market | 209 |
| Zoning | Residential |
| Foreclosure | No |
| Short Sale | No |
| RE / Bank Owned | No |
| HOA Fees | 510 |
| Parcel ID | 430880002260003 |
Room Dimensions
| Master Bedroom | 15 x 12 |
|---|---|
| Bedroom 2 | 15 x 11 |
| Living Room | 18 x 16 |
| Kitchen | 17 x 11 |
Listing Details
| Office | Local Exposure Realty |
|---|---|
| sarah@localexposure.com |

